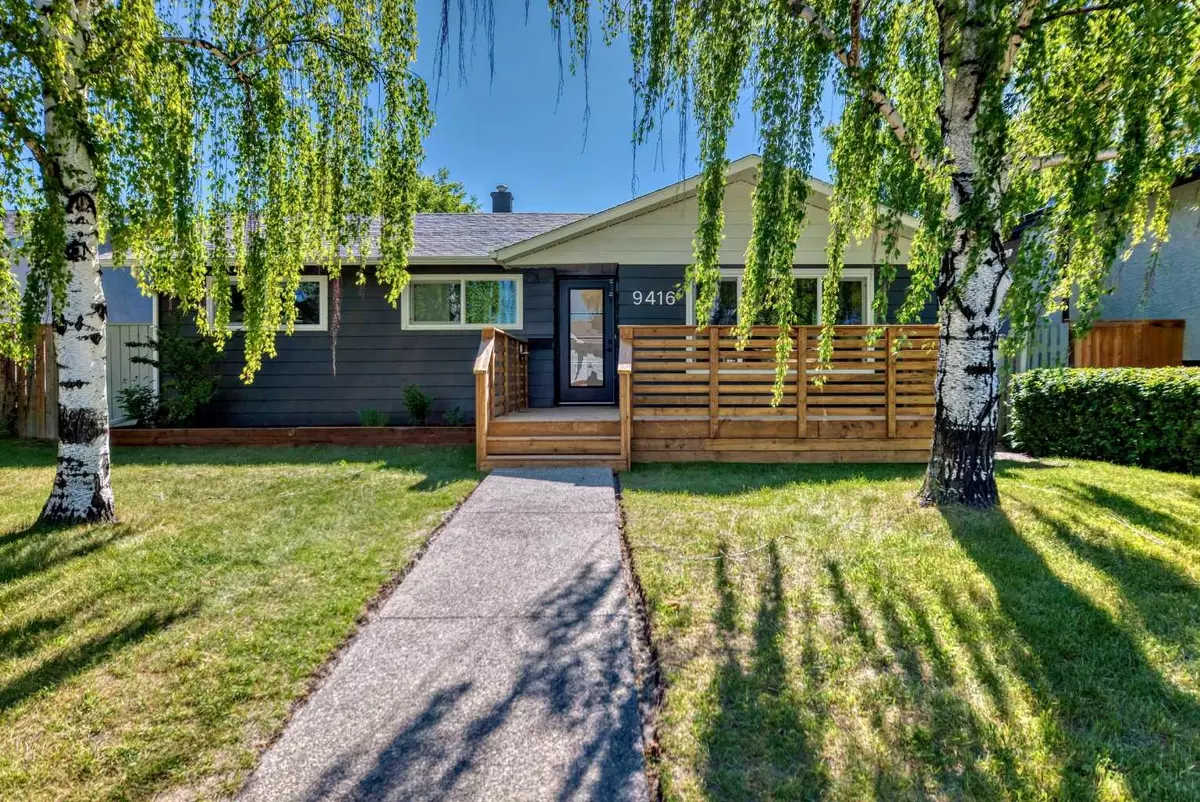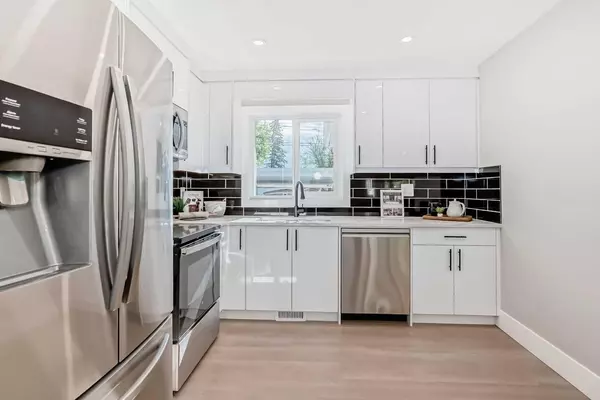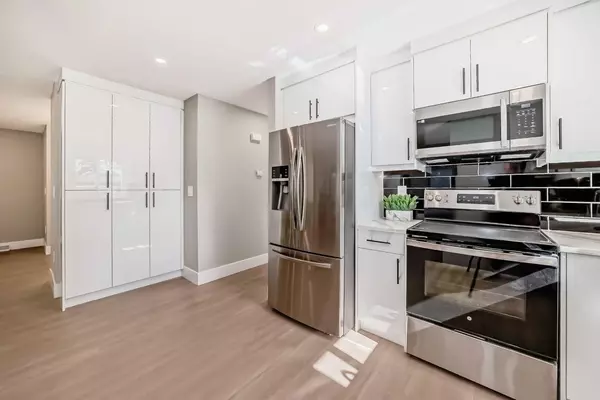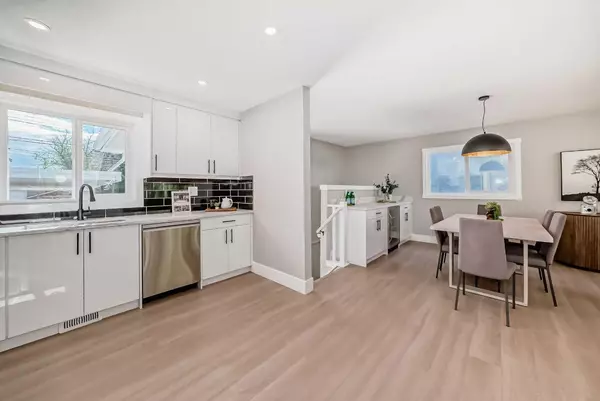$755,000
$765,000
1.3%For more information regarding the value of a property, please contact us for a free consultation.
4 Beds
3 Baths
1,270 SqFt
SOLD DATE : 08/07/2024
Key Details
Sold Price $755,000
Property Type Single Family Home
Sub Type Detached
Listing Status Sold
Purchase Type For Sale
Square Footage 1,270 sqft
Price per Sqft $594
Subdivision Acadia
MLS® Listing ID A2141423
Sold Date 08/07/24
Style Bungalow
Bedrooms 4
Full Baths 3
Originating Board Calgary
Year Built 1961
Annual Tax Amount $3,680
Tax Year 2024
Lot Size 4,994 Sqft
Acres 0.11
Property Description
Stay cool in this Wonderfully updated and refreshed air conditioned bungalow, on a quiet cul de sac and walking distance to Acadia Elementary school plus parks and shopping. Stunning new front deck invites you into this bright and open home. All new wide plank vinyl on the main with an open concept living, dining and kitchen. Plenty of cabinets, full bank of pantry cupboards, plus dining room buffet complete with beverage fridge. New quartz counter tops throughout. There are 2 bedrooms up and 2 down. Primary has a 3 pc ensuite plus spacious walk in closet. A nice Bonus is the mudroom just off kitchen and a couple of steps down. It is open to the main house , fully heated, with lots of closet space and bench. Convenient access to the fenced backyard and garage. Down the stairs to the lower level is another 2 good sized bedrooms, 3 pc bathroom and huge family room with feature electric fireplace. Laundry has its own room plus new mechanicals, electrical panel upgrade windows, newer shingles and cement paths. All city permits obtained and passed. Nothing left to do but move in.
Location
Province AB
County Calgary
Area Cal Zone S
Zoning R-C1
Direction E
Rooms
Other Rooms 1
Basement Finished, Full
Interior
Interior Features Quartz Counters
Heating Central
Cooling Central Air
Flooring Carpet, Ceramic Tile, Vinyl
Fireplaces Number 2
Fireplaces Type Circulating, Electric
Appliance Bar Fridge, Dishwasher, Electric Oven, Garage Control(s), Microwave Hood Fan, Refrigerator, Washer/Dryer
Laundry In Basement
Exterior
Parking Features Alley Access, Covered, Oversized, RV Carport, Single Garage Detached
Garage Spaces 2.0
Garage Description Alley Access, Covered, Oversized, RV Carport, Single Garage Detached
Fence Fenced
Community Features Park, Schools Nearby, Shopping Nearby
Roof Type Asphalt Shingle
Porch Deck, Front Porch
Lot Frontage 51.51
Total Parking Spaces 2
Building
Lot Description Back Lane, Cul-De-Sac, Level
Foundation Poured Concrete
Architectural Style Bungalow
Level or Stories One
Structure Type Vinyl Siding
Others
Restrictions None Known
Tax ID 91567926
Ownership Private
Read Less Info
Want to know what your home might be worth? Contact us for a FREE valuation!

Our team is ready to help you sell your home for the highest possible price ASAP
GET MORE INFORMATION
Agent






