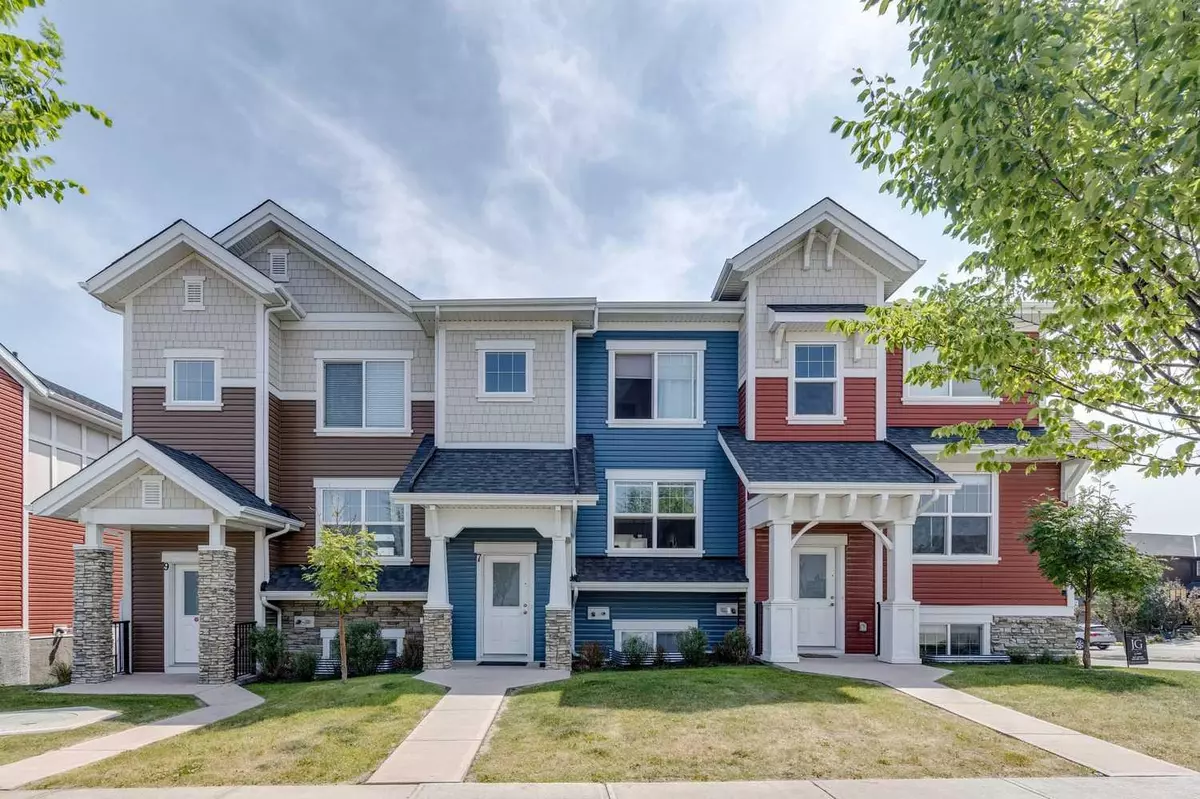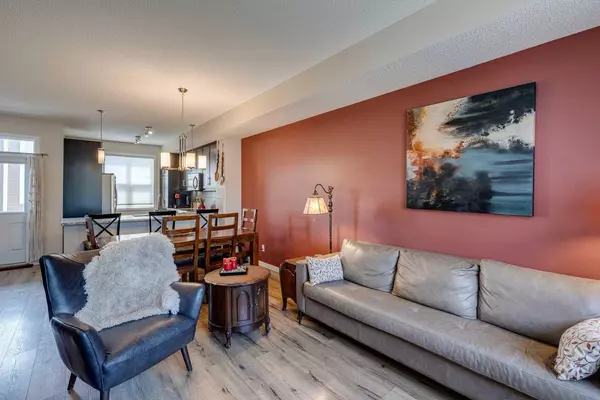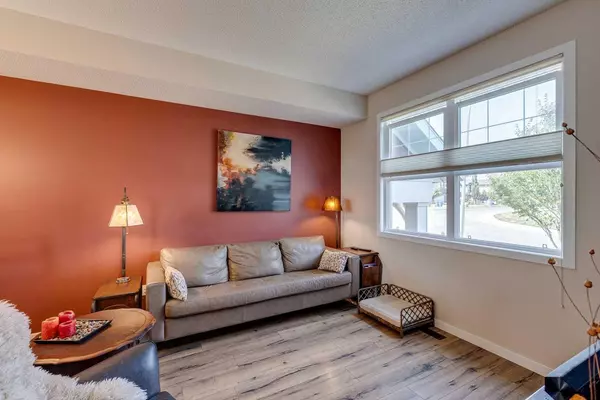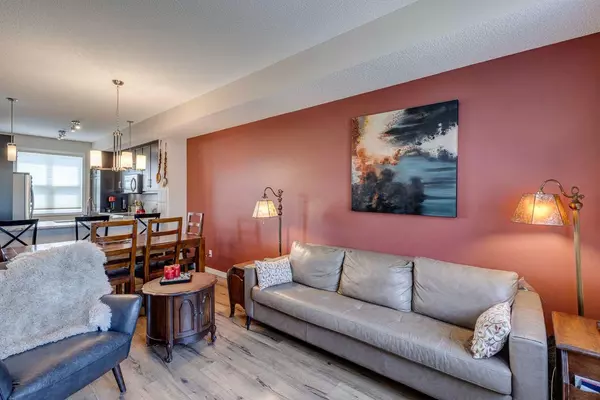$525,000
$525,000
For more information regarding the value of a property, please contact us for a free consultation.
3 Beds
3 Baths
1,301 SqFt
SOLD DATE : 08/07/2024
Key Details
Sold Price $525,000
Property Type Townhouse
Sub Type Row/Townhouse
Listing Status Sold
Purchase Type For Sale
Square Footage 1,301 sqft
Price per Sqft $403
Subdivision Nolan Hill
MLS® Listing ID A2150552
Sold Date 08/07/24
Style 2 Storey
Bedrooms 3
Full Baths 2
Half Baths 1
Condo Fees $337
HOA Fees $6/ann
HOA Y/N 1
Originating Board Calgary
Year Built 2017
Annual Tax Amount $2,889
Tax Year 2024
Property Description
***Open House on Sat 27th July 1-3pm*** Nestled in the picturesque and sought-after Carnaby Heights community of Nolan Hill, this stunning 3-bedroom, 2.5-bathroom townhouse offers around 1500 sqft of total living space with an unparalleled blend of modern living and natural beauty. This residence boasts an enviable location directly opposite a lush greenspace, providing breathtaking views and a tranquil atmosphere. With a double attached garage and a finished basement, this home is designed for comfort, convenience, and style. The main floor of this townhouse is designed with an open-concept layout that maximizes space and functionality. The living room is a bright and inviting space, ideal for relaxation and entertaining. Large windows not only flood the room with natural light but also provide unobstructed views of the greenspace opposite the home. The neutral color palette and modern finishes create a warm and welcoming atmosphere. The kitchen is equipped with stainless steel appliances, ample cabinetry, and sleek countertops. The upper floor is dedicated to the private living quarters, ensuring a peaceful retreat for all family members. The primary bedroom features a spacious layout, large windows, walk-in closet and an en-suite bathroom providing a spa-like experience in the comfort of your own home. The two additional bedrooms are generously sized and feature ample closet space. These rooms are perfect for children, guests, or can be easily converted into a home office or hobby room. The finished basement adds valuable living space to the home, offering endless possibilities for customization. The double attached garage provides secure parking for two vehicles and additional storage space for tools, sports equipment, and seasonal items. One of the standout features of this townhouse is its location opposite a beautiful greenspace. This natural setting offers a peaceful and scenic backdrop, perfect for enjoying outdoor activities or simply relaxing and taking in the view. The community is well-designed with walking paths, parks, and green areas that encourage an active and healthy lifestyle. Convenience is a key aspect of this townhouse's appeal. Located close to the Beacon Hill Shopping Area, residents have easy access to a variety of retail stores, restaurants, cafes, and essential services. Whether you need to pick up groceries, enjoy a meal out, or take care of errands, everything you need is just a short drive away. Overall, this beautiful townhouse is a perfect blend of modern design, natural beauty, and practical living. With its stunning views, spacious layout, and convenient location, it offers a lifestyle that caters to both relaxation and activity. Whether you are a growing family, a couple, or an individual seeking a serene and stylish home, this townhouse provides everything you need to live comfortably and enjoyably. Don't miss the opportunity to make this beautiful townhouse your own.
Location
Province AB
County Calgary
Area Cal Zone N
Zoning M-1 d100
Direction N
Rooms
Other Rooms 1
Basement Finished, Full
Interior
Interior Features No Smoking Home
Heating High Efficiency, Forced Air
Cooling None
Flooring Carpet, Laminate, Tile
Appliance Dishwasher, Dryer, Electric Stove, Microwave Hood Fan, Refrigerator, Washer
Laundry Upper Level
Exterior
Parking Features Double Garage Attached
Garage Spaces 2.0
Garage Description Double Garage Attached
Fence None
Community Features Sidewalks
Amenities Available None
Roof Type Asphalt Shingle
Porch Deck, Patio
Total Parking Spaces 2
Building
Lot Description See Remarks
Foundation Poured Concrete
Architectural Style 2 Storey
Level or Stories Two
Structure Type Vinyl Siding,Wood Frame
Others
HOA Fee Include Common Area Maintenance,Maintenance Grounds,Professional Management,Snow Removal
Restrictions Pet Restrictions or Board approval Required
Tax ID 91590754
Ownership Private
Pets Allowed Restrictions, Yes
Read Less Info
Want to know what your home might be worth? Contact us for a FREE valuation!

Our team is ready to help you sell your home for the highest possible price ASAP
GET MORE INFORMATION
Agent






