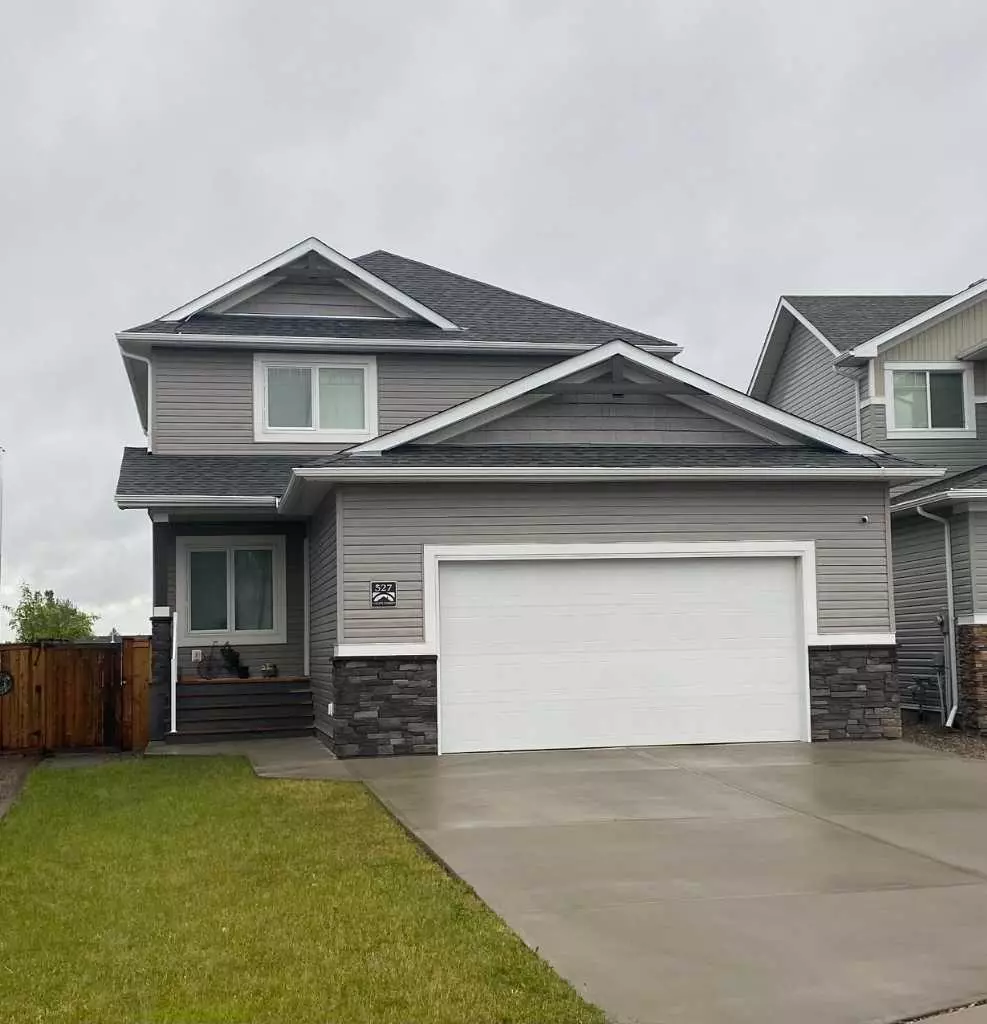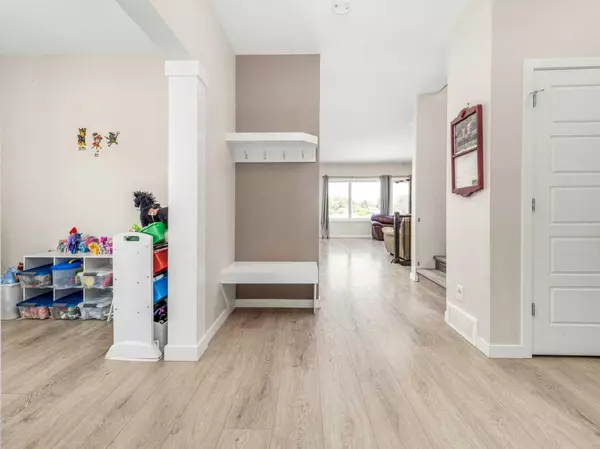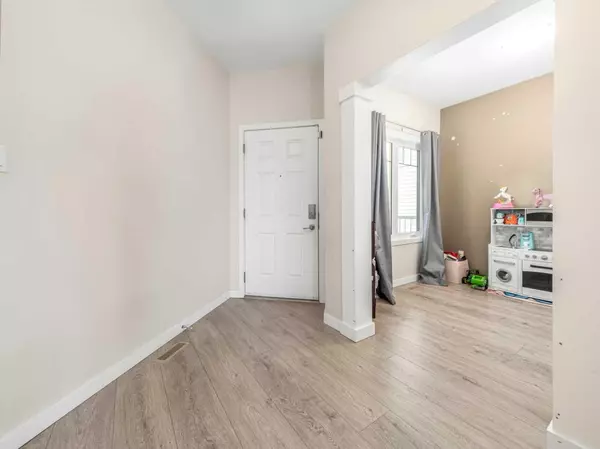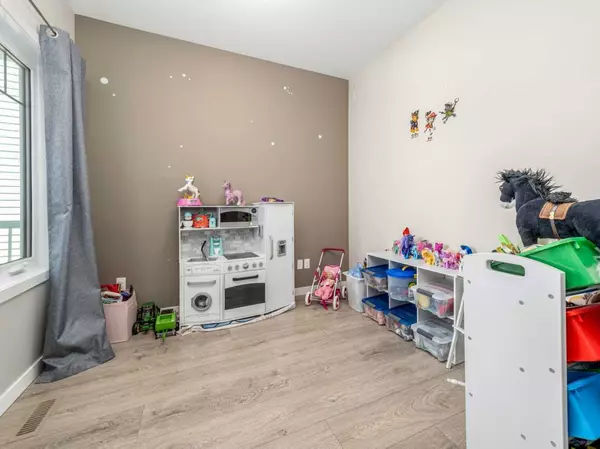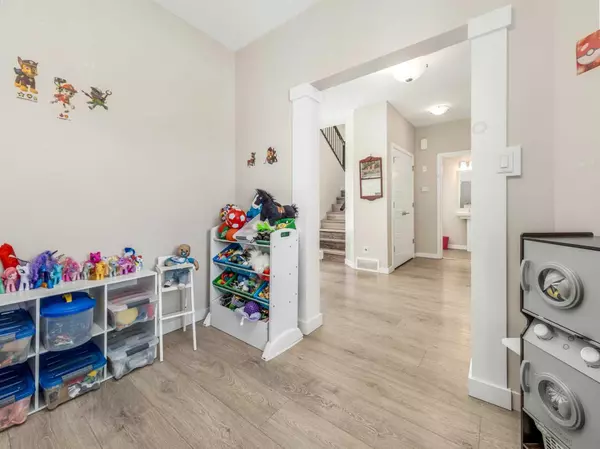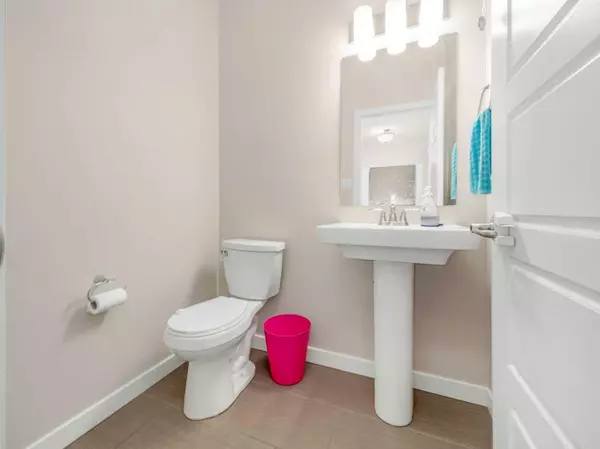$530,000
$542,500
2.3%For more information regarding the value of a property, please contact us for a free consultation.
5 Beds
4 Baths
1,793 SqFt
SOLD DATE : 08/02/2024
Key Details
Sold Price $530,000
Property Type Single Family Home
Sub Type Detached
Listing Status Sold
Purchase Type For Sale
Square Footage 1,793 sqft
Price per Sqft $295
Subdivision Copperwood
MLS® Listing ID A2142416
Sold Date 08/02/24
Style 2 Storey
Bedrooms 5
Full Baths 3
Half Baths 1
Originating Board Lethbridge and District
Year Built 2015
Annual Tax Amount $5,063
Tax Year 2024
Lot Size 5,052 Sqft
Acres 0.12
Property Description
Nestled on a serene and quiet street in Copperwood, this fully finished 5 bedroom + office, 3.5 bathroom home offers spacious comfort and modern convenience. With an inviting open floorplan featuring 9-foot ceilings, this delightful residence feels expansive and welcoming from the moment you step inside.
The heart of the home is a beautifully appointed kitchen boasting modern white cabinetry, stainless steel appliances, a granite island, and a corner pantry providing ample storage space. The kitchen flows seamlessly into the living and dining areas, creating an ideal space for entertaining or relaxing. The large deck and yard offer privacy with no neighbors backing onto the property—a rare find that enhances the tranquility of the home.
The spacious primary bedroom features a large walk in closet and 5 pc ensuite. Another two nicely appointed bedrooms and 4 pc bath + upstairs laundry makes this a very practical layout for families. The lower level adds two additional bedrooms and a family room, providing versatility and extra space for various needs.
Notable features of this home include air conditioning, vinyl plank flooring, and Gemstone outdoor lights.
Located in the heart of Copperwood, this home offers unparalleled convenience with nearby amenities such as Coalbanks Elementary, Senator Joyce Fairbairn Middle School, Chinook High School, and the Cor Van Raay YMCA—all just minutes away.
Don't miss the opportunity to make this remarkable property your new home. Contact your favorite Realtor today to schedule a showing!
Location
Province AB
County Lethbridge
Zoning R-CL
Direction NW
Rooms
Other Rooms 1
Basement Finished, Full
Interior
Interior Features Open Floorplan, Pantry, See Remarks
Heating Forced Air
Cooling Central Air
Flooring Laminate, Tile, Vinyl
Fireplaces Number 1
Fireplaces Type Gas
Appliance Central Air Conditioner, Dishwasher, Electric Stove, Microwave Hood Fan, Refrigerator, Washer/Dryer
Laundry Upper Level
Exterior
Parking Features Double Garage Attached
Garage Spaces 2.0
Garage Description Double Garage Attached
Fence Fenced
Community Features Park, Playground, Schools Nearby, Shopping Nearby, Sidewalks, Street Lights
Roof Type Asphalt Shingle
Porch Balcony(s), Deck
Lot Frontage 45.0
Total Parking Spaces 4
Building
Lot Description Other
Foundation Poured Concrete
Architectural Style 2 Storey
Level or Stories Two
Structure Type Vinyl Siding,Wood Frame
Others
Restrictions None Known
Tax ID 91690531
Ownership Private
Read Less Info
Want to know what your home might be worth? Contact us for a FREE valuation!

Our team is ready to help you sell your home for the highest possible price ASAP
GET MORE INFORMATION
Agent

