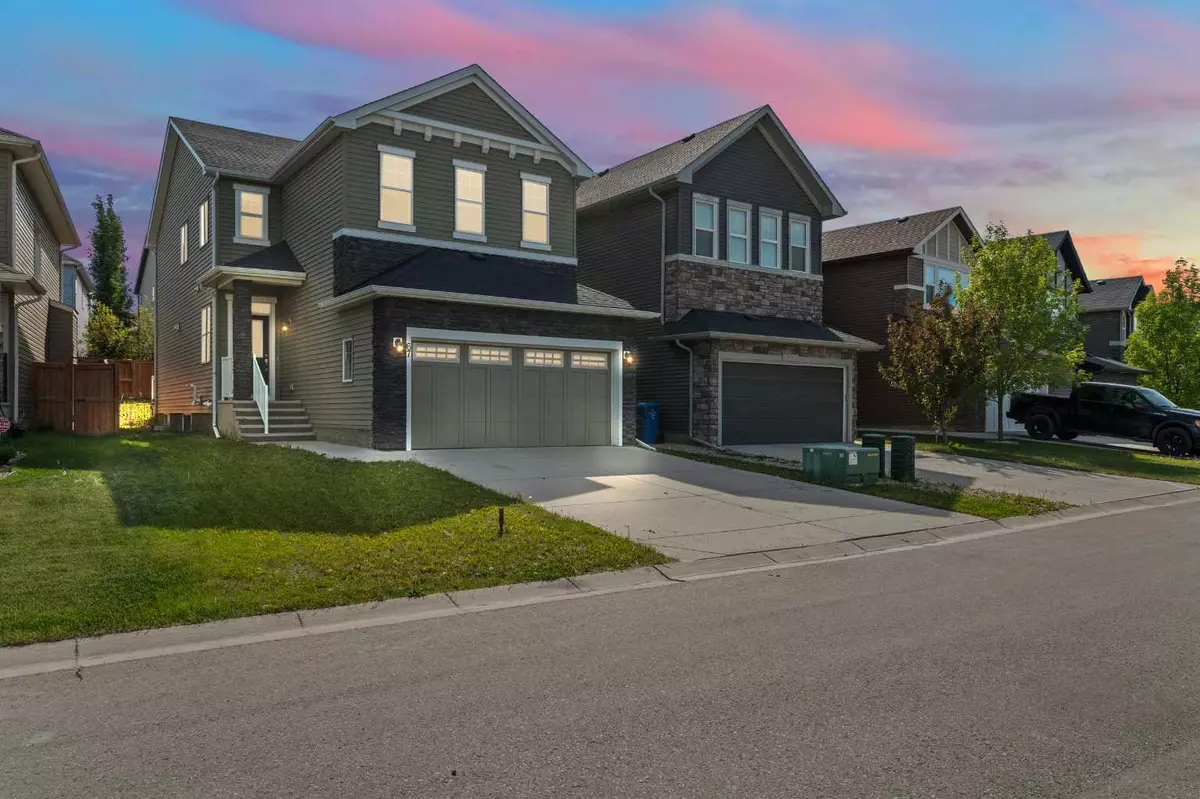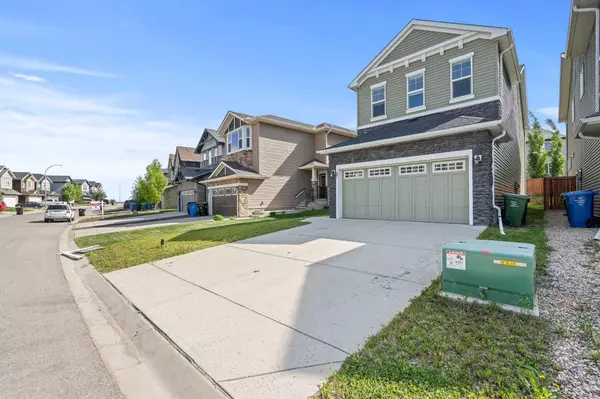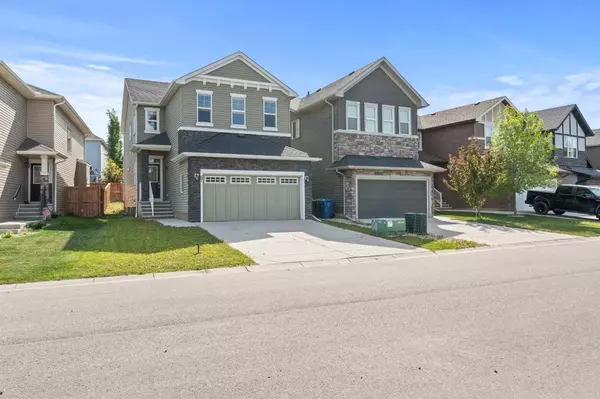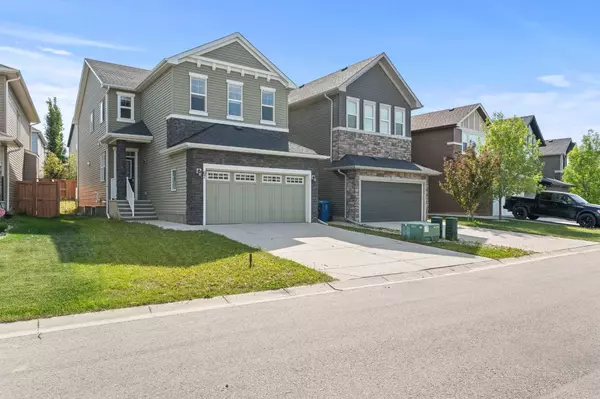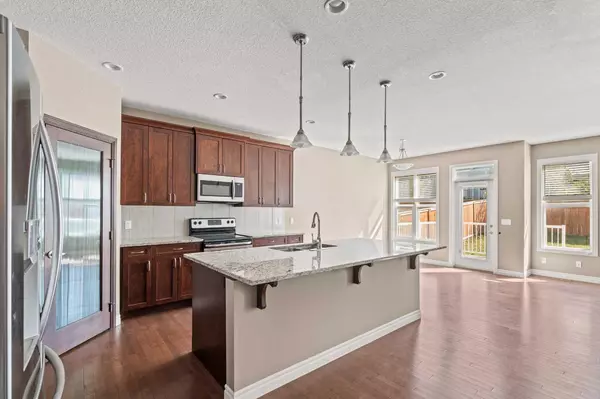$750,000
$754,900
0.6%For more information regarding the value of a property, please contact us for a free consultation.
3 Beds
3 Baths
2,115 SqFt
SOLD DATE : 07/31/2024
Key Details
Sold Price $750,000
Property Type Single Family Home
Sub Type Detached
Listing Status Sold
Purchase Type For Sale
Square Footage 2,115 sqft
Price per Sqft $354
Subdivision Nolan Hill
MLS® Listing ID A2141596
Sold Date 07/31/24
Style 2 Storey
Bedrooms 3
Full Baths 2
Half Baths 1
HOA Fees $8/ann
HOA Y/N 1
Originating Board Calgary
Year Built 2015
Annual Tax Amount $4,327
Tax Year 2023
Lot Size 3,982 Sqft
Acres 0.09
Property Description
**BRAND NEW CARPET INSTALLED THROUGHOUT ENTIRE HOME ** Fantastic 2 storey home in Nolan Hill offering over 2100 square feet of living space. Built by Trico homes. *NOT* SITUATED ON A 0 LOT LINE. BIGGER LOT. Featuring 3 bedrooms, huge bonus room with vaulted ceilings, upper laundry, and a great open floor plan with gas fireplace, granite countertops and stainless steel appliances. Situated on a quiet street with a SW facing backyard with deck. Located down the street from a park and green space. Close to schools and all amenities. Don't wait to get into this great neighborhood. Great family home. Also a fantastic revenue property with huge opportunity for rental income. Call to book a private viewing today.
Location
Province AB
County Calgary
Area Cal Zone N
Zoning R-1N
Direction NE
Rooms
Other Rooms 1
Basement Full, Unfinished
Interior
Interior Features Open Floorplan, Soaking Tub, Vinyl Windows
Heating Forced Air, Natural Gas
Cooling None
Flooring Hardwood
Fireplaces Number 1
Fireplaces Type Gas, Stone
Appliance Dishwasher, Dryer, Electric Stove, Garage Control(s), Microwave, Range Hood, Refrigerator, Washer, Window Coverings
Laundry Upper Level
Exterior
Parking Features Double Garage Attached
Garage Spaces 2.0
Garage Description Double Garage Attached
Fence Fenced
Community Features Playground, Schools Nearby, Shopping Nearby, Sidewalks, Street Lights
Amenities Available None, Other
Roof Type Asphalt Shingle
Porch Deck
Lot Frontage 37.47
Total Parking Spaces 4
Building
Lot Description Back Yard, Low Maintenance Landscape
Foundation Poured Concrete
Architectural Style 2 Storey
Level or Stories Two
Structure Type Stone,Vinyl Siding,Wood Frame
Others
Restrictions Restrictive Covenant,Utility Right Of Way
Tax ID 91280083
Ownership Private
Read Less Info
Want to know what your home might be worth? Contact us for a FREE valuation!

Our team is ready to help you sell your home for the highest possible price ASAP
GET MORE INFORMATION
Agent

