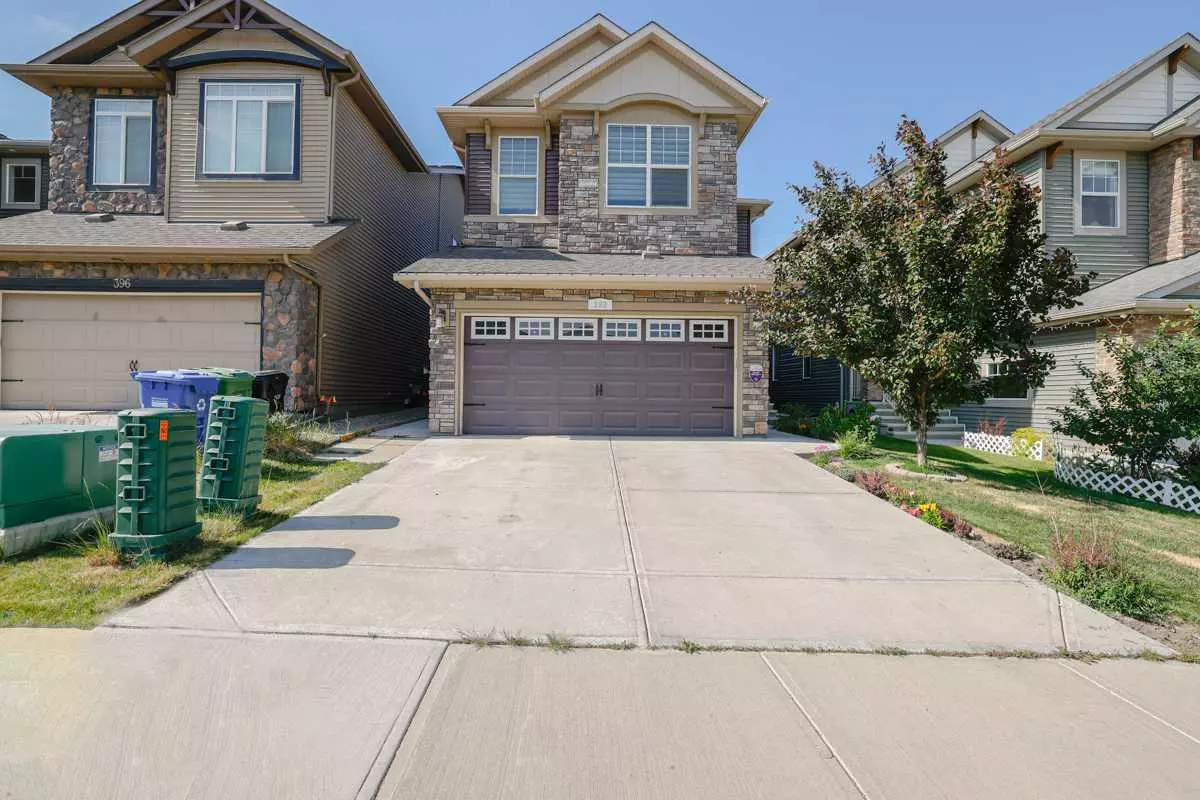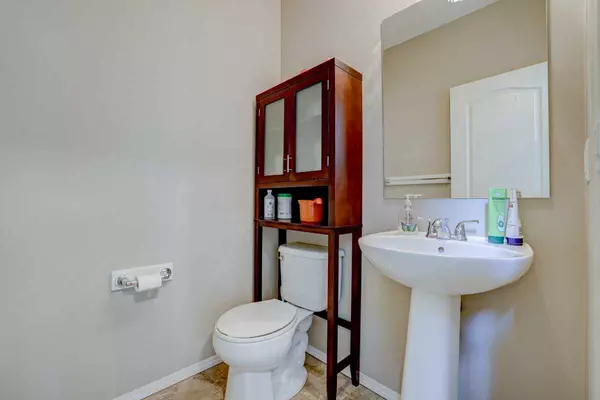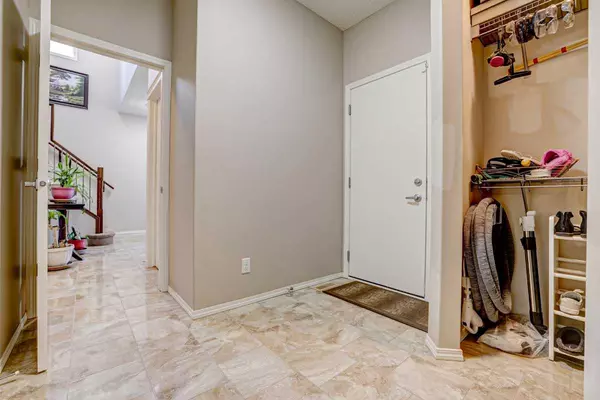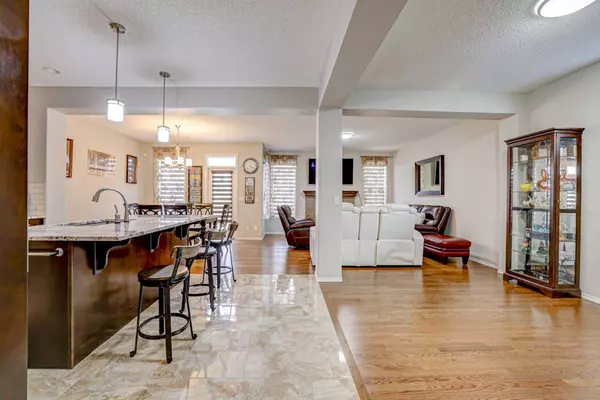$745,000
$749,900
0.7%For more information regarding the value of a property, please contact us for a free consultation.
3 Beds
3 Baths
2,342 SqFt
SOLD DATE : 07/30/2024
Key Details
Sold Price $745,000
Property Type Single Family Home
Sub Type Detached
Listing Status Sold
Purchase Type For Sale
Square Footage 2,342 sqft
Price per Sqft $318
Subdivision Nolan Hill
MLS® Listing ID A2147877
Sold Date 07/30/24
Style 2 Storey
Bedrooms 3
Full Baths 2
Half Baths 1
HOA Fees $8/ann
HOA Y/N 1
Originating Board Calgary
Year Built 2015
Annual Tax Amount $4,871
Tax Year 2024
Lot Size 3,918 Sqft
Acres 0.09
Property Description
PRICE REDUCTION Welcome home to this 2340 sq. ft. beautiful Morrison Built West Point. Nestled in the heart of the prestigious community of Nolan Hill. This beautiful home boasts 3 bedrooms up a bonus room and 2nd floor laundry. As you step inside your are greeted by a spacious front entry (tiled) leading you to an open concept main floor. The open concept offers a gourmet kitchen with beautiful kitchen cabinets an island with seating for 3, granite counter tops, gas range and upgraded hood fan. The kitchen also offers a chefs kitchen sink, walk through pantry with matching granite counter tops and tons of storage. Tiled entry throughout kitchen pantry and back entrance. Large family room with fireplace, dining room, kitchen eating area. Engineered hardwood throughout main floor. The primary bedroom is open and bright, with room for king bedroom suite, large walk-in closet 4pc ensuite. Separate shower with bench seat, soaker tub, and separate toilet . This home shows pride of ownership throughout and is move in condition. Oversized double attached garage 24 X 19 with lots of built in shelves for storage. Park your full size truck inside this winter. Basement has 9 ft. ceilings and is ready for developments. Beautifully landscaped and fenced with large deck at back 24 x 16 ft. Quick Possession available!
Location
Province AB
County Calgary
Area Cal Zone N
Zoning R-1N
Direction S
Rooms
Other Rooms 1
Basement Full, Unfinished
Interior
Interior Features Breakfast Bar, Central Vacuum, Granite Counters, High Ceilings, Kitchen Island, No Animal Home, No Smoking Home, Open Floorplan, Pantry, See Remarks, Soaking Tub, Walk-In Closet(s)
Heating Mid Efficiency, Fireplace Insert, Forced Air
Cooling None
Flooring Carpet, Concrete, Hardwood
Fireplaces Number 1
Fireplaces Type Gas
Appliance Dishwasher, Garage Control(s), Gas Range, Microwave, Range Hood, Refrigerator, See Remarks, Washer/Dryer, Window Coverings
Laundry Upper Level
Exterior
Parking Features Double Garage Detached
Garage Spaces 2.0
Garage Description Double Garage Detached
Fence Fenced
Community Features Playground, Schools Nearby, Shopping Nearby, Sidewalks, Street Lights, Tennis Court(s), Walking/Bike Paths
Amenities Available None
Roof Type Asphalt
Porch Deck, None, See Remarks
Lot Frontage 34.12
Exposure S
Total Parking Spaces 2
Building
Lot Description Lawn, Landscaped, Rectangular Lot, See Remarks
Foundation Poured Concrete
Architectural Style 2 Storey
Level or Stories Two
Structure Type Brick,Vinyl Siding,Wood Frame
Others
Restrictions Utility Right Of Way
Tax ID 91091554
Ownership Private,Probate
Read Less Info
Want to know what your home might be worth? Contact us for a FREE valuation!

Our team is ready to help you sell your home for the highest possible price ASAP
GET MORE INFORMATION
Agent






