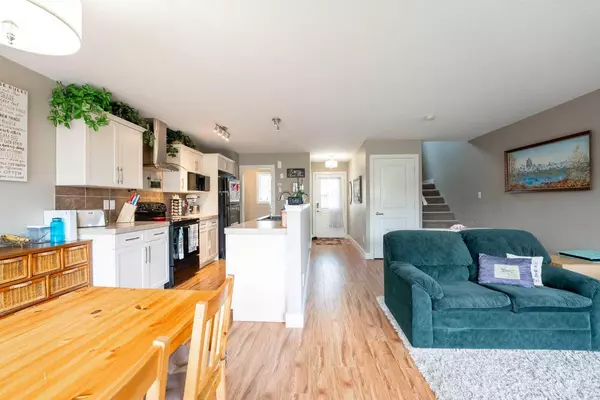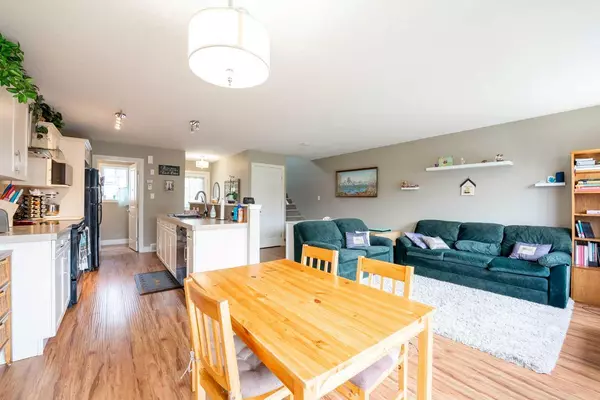$332,000
$324,900
2.2%For more information regarding the value of a property, please contact us for a free consultation.
4 Beds
2 Baths
1,124 SqFt
SOLD DATE : 07/15/2024
Key Details
Sold Price $332,000
Property Type Single Family Home
Sub Type Semi Detached (Half Duplex)
Listing Status Sold
Purchase Type For Sale
Square Footage 1,124 sqft
Price per Sqft $295
Subdivision Copperwood
MLS® Listing ID A2146998
Sold Date 07/15/24
Style 2 Storey,Side by Side
Bedrooms 4
Full Baths 1
Half Baths 1
Originating Board Lethbridge and District
Year Built 2011
Annual Tax Amount $3,304
Tax Year 2024
Lot Size 2,583 Sqft
Acres 0.06
Property Description
Welcome to this charming 4-bedroom, 1.5-bath duplex that beautifully blends comfort and sustainability. Located within walking distance to schools, parks, grocery, restaurants and shopping, this home is ideal for families, students and investors. The main floor features a bright and airy space, illuminated by large windows that flood the home with natural light. The beautiful open kitchen overlooks your large living and dining space that showcases your fully fenced and landscaped backyard complete with a private deck as well as a rear parking pad for a future garage. Back inside on the upper level you will find three large bedrooms. The massive primary bedroom has loads of space for a king sized bed, bedroom furniture as well as a huge walk in closet. Two additional bedrooms, a full bath and ample closet space complete this level. The finished basement has another large living space, a FOURTH bedroom, loads of storage, full laundry room and a rouged in bathroom ready for its final touches. Finally, this home is thoughtfully equipped with a 3.35KWH SOLAR PANEL SYSTEM complete with critter guard fencing, providing energy efficiency and reduced utility costs. Perfect for families or those seeking a balance of style and eco-friendly living, this duplex is a true gem.
Location
Province AB
County Lethbridge
Zoning R-37
Direction S
Rooms
Basement Finished, Full
Interior
Interior Features Bathroom Rough-in, See Remarks
Heating Forced Air
Cooling None
Flooring Carpet, Other
Appliance Dishwasher, Electric Stove, Refrigerator, Washer/Dryer
Laundry Lower Level
Exterior
Parking Features Parking Pad
Garage Description Parking Pad
Fence Fenced
Community Features Park, Playground, Pool, Schools Nearby, Shopping Nearby, Sidewalks, Street Lights
Roof Type Asphalt Shingle
Porch Deck, Porch
Lot Frontage 25.0
Total Parking Spaces 2
Building
Lot Description Back Lane, Back Yard, Landscaped
Foundation Poured Concrete
Architectural Style 2 Storey, Side by Side
Level or Stories Two
Structure Type Mixed
Others
Restrictions None Known
Tax ID 91288457
Ownership Private
Read Less Info
Want to know what your home might be worth? Contact us for a FREE valuation!

Our team is ready to help you sell your home for the highest possible price ASAP
GET MORE INFORMATION
Agent






