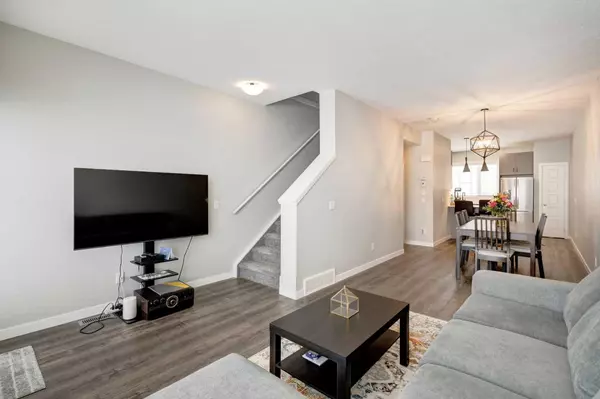$450,000
$449,900
For more information regarding the value of a property, please contact us for a free consultation.
2 Beds
3 Baths
1,271 SqFt
SOLD DATE : 07/09/2024
Key Details
Sold Price $450,000
Property Type Townhouse
Sub Type Row/Townhouse
Listing Status Sold
Purchase Type For Sale
Square Footage 1,271 sqft
Price per Sqft $354
Subdivision Belmont
MLS® Listing ID A2141787
Sold Date 07/09/24
Style 3 Storey
Bedrooms 2
Full Baths 2
Half Baths 1
Condo Fees $167
Originating Board Calgary
Year Built 2022
Annual Tax Amount $2,490
Tax Year 2024
Lot Size 1 Sqft
Property Description
Introducing a stunning townhome with almost 1,300 square feet of meticulously designed living space with contemporary finishes throughout. This 2 bedroom, 2.5 bathroom residence is flooded with natural sunlight. Step into an open-concept main floor adorned with luxury vinyl plank flooring, 9-foot ceilings, perfect for seamless living and entertaining. The spacious living room invites gatherings, while the upgraded kitchen impresses with full-length cabinets, exquisite quartz countertops, and a premium stainless steel appliance package including an over-the-range microwave. The dining area is spacious, ideal for family dinners and hosting guests .Located adjacent to the living room , it offers seamless access to a private patio, creating an ideal setting to enjoy, relax and entertain.Upstairs, discover 2 bedrooms, each boasting a walk-in closet, alongside 2 beautifully appointed full bathrooms. The primary ensuite showcases an upgraded walk-in shower with 6mm glass, while the second bathroom features an upgraded tub with a tile surround. Convenience meets luxury with laundry facilities conveniently located on the upper floor.
Additional features include a double tandem garage with a driveway, providing ample parking and storage space. Centrally located near shopping amenities and major roadways, this townhome offers effortless access to all necessities and destinations. Don't miss your chance to own this stunning townhome in one of Calgary's most sought-after communities. This is the opportunity to call this meticulously crafted townhome yours!
Location
Province AB
County Calgary
Area Cal Zone S
Zoning M-G
Direction E
Rooms
Other Rooms 1
Basement None
Interior
Interior Features Breakfast Bar, High Ceilings, Open Floorplan, Pantry, Quartz Counters, See Remarks, Storage, Vinyl Windows, Walk-In Closet(s)
Heating Forced Air
Cooling None
Flooring Carpet, Ceramic Tile, Vinyl Plank
Appliance Dishwasher, Dryer, Electric Stove, Garage Control(s), Microwave Hood Fan, Refrigerator, Washer, Window Coverings
Laundry See Remarks, Upper Level
Exterior
Parking Features Double Garage Attached, Driveway, Tandem
Garage Spaces 2.0
Garage Description Double Garage Attached, Driveway, Tandem
Fence None
Community Features Park, Playground, Schools Nearby, Shopping Nearby
Amenities Available Snow Removal, Visitor Parking
Roof Type Asphalt Shingle
Porch Deck, Patio
Lot Frontage 0.98
Total Parking Spaces 3
Building
Lot Description Private, See Remarks
Foundation Poured Concrete
Architectural Style 3 Storey
Level or Stories Three Or More
Structure Type Vinyl Siding,Wood Frame
Others
HOA Fee Include Amenities of HOA/Condo,Common Area Maintenance,Insurance,Maintenance Grounds,Professional Management,Reserve Fund Contributions,Residential Manager,Snow Removal,Trash
Restrictions Pet Restrictions or Board approval Required,Pets Allowed
Tax ID 91346241
Ownership Private
Pets Allowed Restrictions, Yes
Read Less Info
Want to know what your home might be worth? Contact us for a FREE valuation!

Our team is ready to help you sell your home for the highest possible price ASAP
GET MORE INFORMATION
Agent






