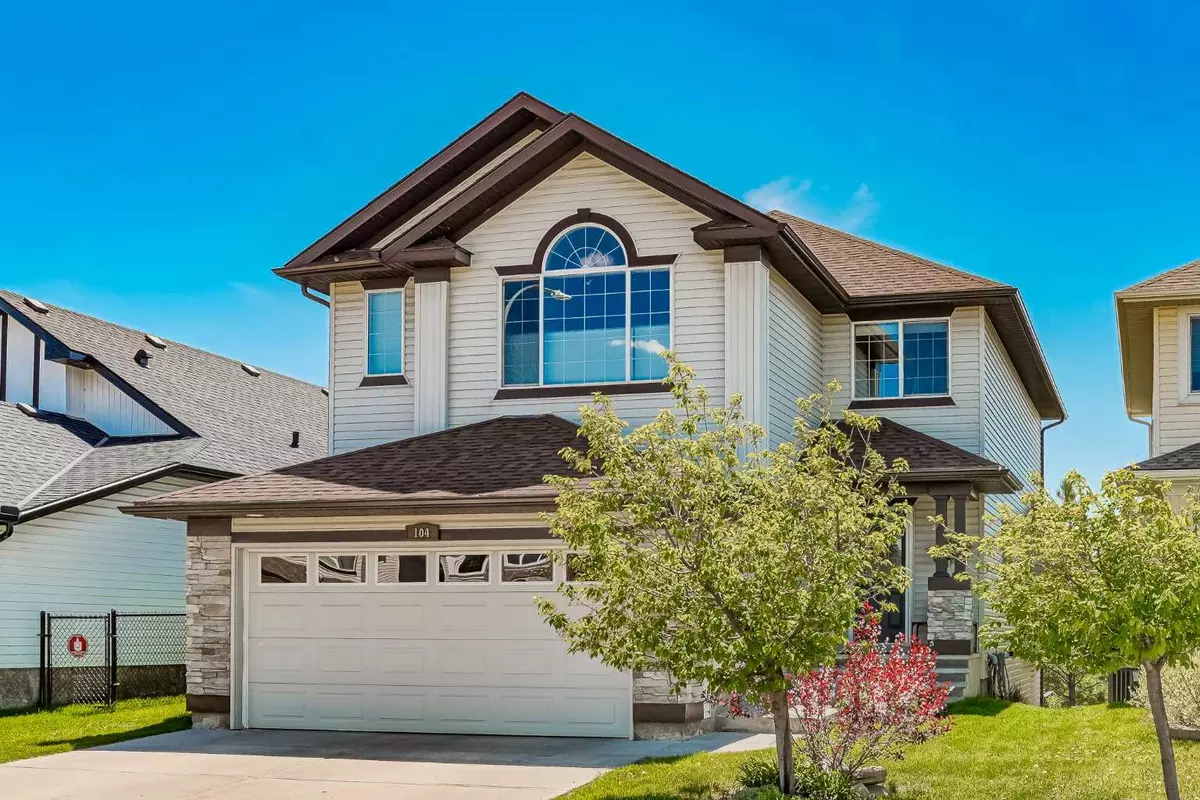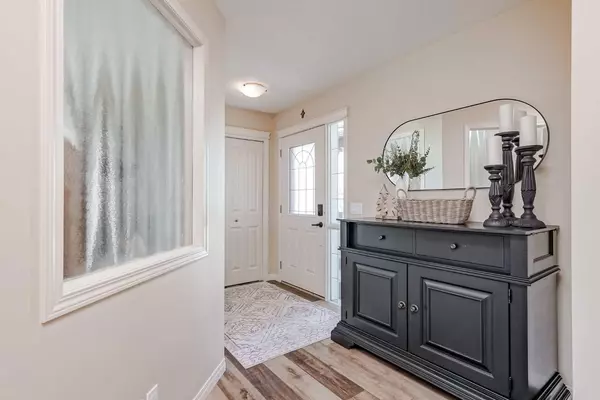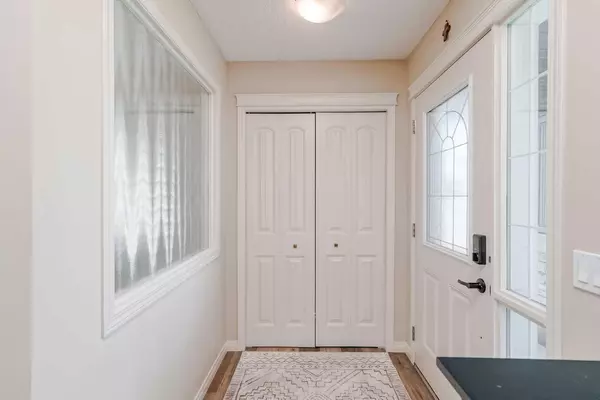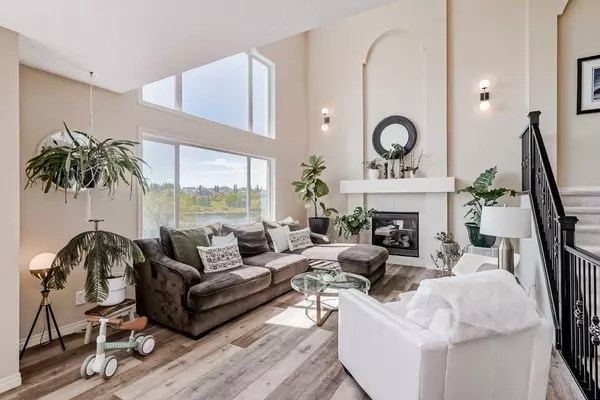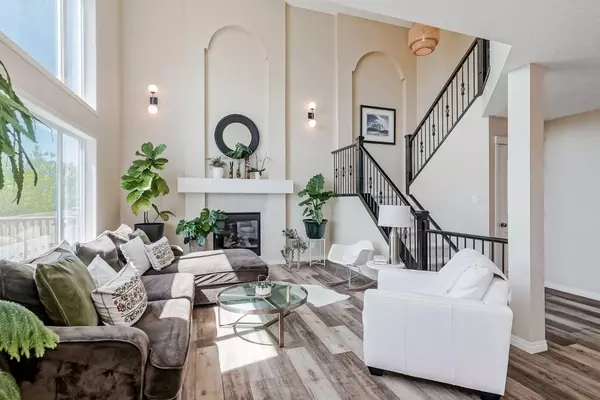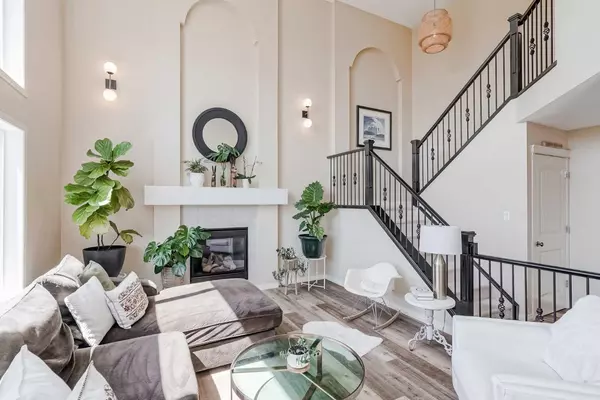$868,000
$825,000
5.2%For more information regarding the value of a property, please contact us for a free consultation.
4 Beds
4 Baths
2,170 SqFt
SOLD DATE : 06/29/2024
Key Details
Sold Price $868,000
Property Type Single Family Home
Sub Type Detached
Listing Status Sold
Purchase Type For Sale
Square Footage 2,170 sqft
Price per Sqft $400
Subdivision Cranston
MLS® Listing ID A2137624
Sold Date 06/29/24
Style 2 Storey
Bedrooms 4
Full Baths 3
Half Baths 1
HOA Fees $15/ann
HOA Y/N 1
Originating Board Calgary
Year Built 2006
Annual Tax Amount $4,935
Tax Year 2023
Lot Size 4,456 Sqft
Acres 0.1
Property Description
Open House - Saturday June 15th 1-4 pm. Welcome to this beautifully updated two-storey home with a walkout basement at 104 Cranwell Green SE. The main floor showcases stunning hardwood flooring throughout, complemented by a gorgeous kitchen featuring stainless steel appliances, a walk-through pantry, and quartz countertops—perfect for cooking while enjoying family dinners with a view of the pond. The living room, complete with a gas fireplace, offers a cozy retreat for winter evenings. A private office and a half bathroom complete the main floor. Upstairs, the primary bedroom boasts a luxurious 5-piece ensuite and a walk-in closet. There are two additional spacious bedrooms, a 4-piece bathroom, and a large laundry room. The walkout basement is ideal for family gatherings, with a family room featuring a wet bar, a flex room, a fourth bedroom, and a 4-piece bathroom. The south-facing backyard provides a serene escape, overlooking ponds and offering direct access to a scenic walking trail. Located in Cranston, this home is close to excellent schools, shopping, the Bow River, and has easy access to Stoney Trail and Deerfoot Trail.
Location
Province AB
County Calgary
Area Cal Zone Se
Zoning R-1N
Direction E
Rooms
Other Rooms 1
Basement Finished, Full, Walk-Out To Grade
Interior
Interior Features Bar, Ceiling Fan(s), Central Vacuum
Heating Forced Air, Natural Gas
Cooling None
Flooring Carpet, Tile, Vinyl
Fireplaces Number 1
Fireplaces Type Gas
Appliance Bar Fridge, Dishwasher, Dryer, Electric Stove, Microwave, Refrigerator, Washer
Laundry Laundry Room, Upper Level
Exterior
Parking Features Double Garage Attached
Garage Spaces 2.0
Garage Description Double Garage Attached
Fence Fenced
Community Features Clubhouse, Playground, Schools Nearby, Shopping Nearby, Walking/Bike Paths
Amenities Available Playground
Roof Type Asphalt Shingle
Porch See Remarks
Lot Frontage 38.32
Total Parking Spaces 4
Building
Lot Description Backs on to Park/Green Space
Foundation Poured Concrete
Architectural Style 2 Storey
Level or Stories Two
Structure Type Wood Frame
Others
Restrictions None Known
Tax ID 91274582
Ownership Private
Read Less Info
Want to know what your home might be worth? Contact us for a FREE valuation!

Our team is ready to help you sell your home for the highest possible price ASAP
GET MORE INFORMATION
Agent

