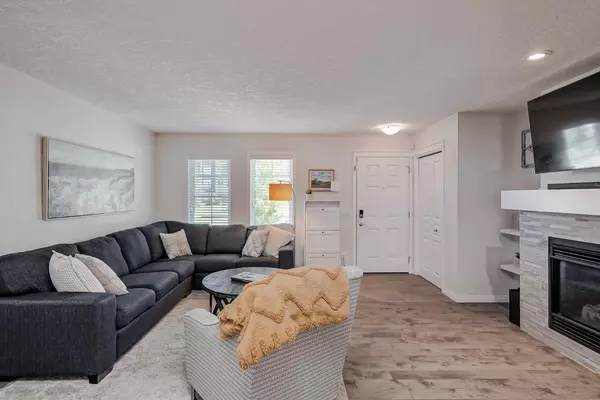$620,000
$550,000
12.7%For more information regarding the value of a property, please contact us for a free consultation.
3 Beds
3 Baths
1,398 SqFt
SOLD DATE : 06/25/2024
Key Details
Sold Price $620,000
Property Type Single Family Home
Sub Type Semi Detached (Half Duplex)
Listing Status Sold
Purchase Type For Sale
Square Footage 1,398 sqft
Price per Sqft $443
Subdivision Auburn Bay
MLS® Listing ID A2139921
Sold Date 06/25/24
Style 2 Storey,Side by Side
Bedrooms 3
Full Baths 2
Half Baths 1
HOA Fees $41/ann
HOA Y/N 1
Originating Board Calgary
Year Built 2016
Annual Tax Amount $3,460
Tax Year 2024
Lot Size 2,508 Sqft
Acres 0.06
Property Description
** OPEN HOUSES 11 AM - 1 PM, SATURDAY 15TH & SUNDAY 16TH ** Why wait 1-2+ years for a new build in a remote area an hour away from downtown Calgary? with over 1800 sq. ft. of total developed space, this 2016 Semi-detached unit with NO CONDO FEES, a DEVELOPED BASEMENT with SIDE ENTRANCE, DOUBLE DETACHED GARAGE, and SOUTH/SW FACING BACKYARD has everything you are looking for and more! Absolutely perfect location in one of Calgary's favourite SE communities, Auburn Bay. With green spaces directly across, schools, shopping, and parks nearby; this fantastic 3 bedroom, 2.5 bathroom family home boasts tens of thousands of dollars in INTERIOR UPGRADES, some straight from the builder —too many to list, but to name a few: hardwood floor on the main, upgraded tile package across the entire home, upgraded lighting package on kitchen, bathrooms, primary room, etc; basement family room, upgraded and extended walk in closet on primary bedroom, extended two-tiered deck, gas line for exterior BBQ, fully permitted double car garage and fully permitted developed basement, and more (full list of upgrades PDF on Supplements)! On top of that, NEW HOT WATER TANK (Jan 2024), NEWER FRIDGE (2018), NEWER DISHWASHER & MICROWAVE (2021), FRESH MAIN FLOOR PAINT (April 2024), etc. This unit is turnkey and ideal for a couple or perhaps a young family —all that is missing is for you to move in. Call your Realtor and book a showing today!
Location
Province AB
County Calgary
Area Cal Zone Se
Zoning R-2
Direction N
Rooms
Other Rooms 1
Basement Finished, Full
Interior
Interior Features Built-in Features, Central Vacuum, Kitchen Island, No Smoking Home, Walk-In Closet(s)
Heating Forced Air
Cooling Central Air
Flooring Carpet, Vinyl Plank
Fireplaces Number 1
Fireplaces Type Gas
Appliance Dishwasher, Dryer, Garage Control(s), Gas Range, Range Hood, Refrigerator, Washer
Laundry Upper Level
Exterior
Parking Features Double Garage Detached
Garage Spaces 2.0
Garage Description Double Garage Detached
Fence Fenced
Community Features Clubhouse, Lake, Park, Playground, Schools Nearby, Shopping Nearby, Sidewalks, Street Lights
Amenities Available Clubhouse, Dog Park, Other, Park, Party Room
Roof Type Asphalt Shingle
Porch Deck, Front Porch, Other
Lot Frontage 22.11
Exposure N
Total Parking Spaces 2
Building
Lot Description Back Lane, City Lot, Rectangular Lot
Foundation Poured Concrete
Architectural Style 2 Storey, Side by Side
Level or Stories Two
Structure Type Vinyl Siding,Wood Frame
Others
Restrictions Restrictive Covenant
Tax ID 91400576
Ownership Private
Read Less Info
Want to know what your home might be worth? Contact us for a FREE valuation!

Our team is ready to help you sell your home for the highest possible price ASAP
GET MORE INFORMATION
Agent






