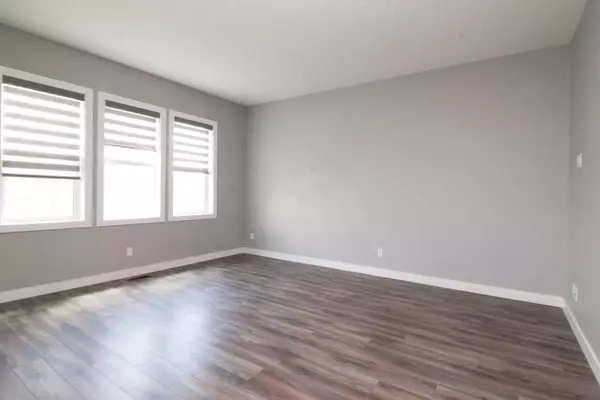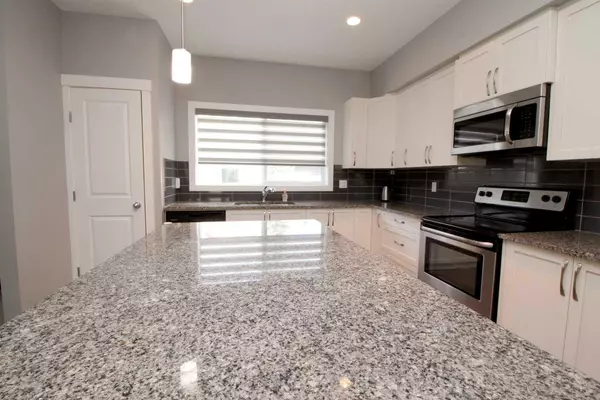$560,000
$569,900
1.7%For more information regarding the value of a property, please contact us for a free consultation.
3 Beds
4 Baths
1,433 SqFt
SOLD DATE : 06/20/2024
Key Details
Sold Price $560,000
Property Type Townhouse
Sub Type Row/Townhouse
Listing Status Sold
Purchase Type For Sale
Square Footage 1,433 sqft
Price per Sqft $390
Subdivision Nolan Hill
MLS® Listing ID A2133317
Sold Date 06/20/24
Style 2 Storey
Bedrooms 3
Full Baths 3
Half Baths 1
HOA Fees $8/ann
HOA Y/N 1
Originating Board Calgary
Year Built 2015
Annual Tax Amount $2,717
Tax Year 2023
Lot Size 2,249 Sqft
Acres 0.05
Property Description
Well kept and super clean home on a quiet street across from a park. The well-thought-out open floor plan takes advantage of the morning sun with three windows in the front of the main floor. The Great Room is spacious and flows to the Dining Area that would accommodate a full-size table. From here, the Bright and Large kitchen has a gorgeous granite island with a stainless steel appliance package to complete. The front of the home is east-facing and has a sunny west backyard. In the backyard, there is a 10x10 patio for enjoying the sun and summer BBQ. For parking, there is a Double Detached Garage so you won't have to park outside in the snow this winter. There are also ample of street parking out front. The Primary bedroom is spacious with a Large walk-in closet and a 4-piece bath. Down the hallway is another 4-piece bath and two good-sized bedrooms for the rest of the family. And… as a BONUS…there is a 4-piece bath, professionally completed by the builder, in the partially developed basement. Finish the rest of the basement as you wish to accommodate your family needs. This home is perfect for your first home or if you are looking to downsize. The location is just ideal…it's close to the bus stops and shopping and as well… just a few minutes drive to take the kids to school. This beautiful home has pretty much everything your family would need and did we mention No Condo Fee. This is a rare find, Book a viewing today.
Location
Province AB
County Calgary
Area Cal Zone N
Zoning M-1 d111
Direction E
Rooms
Other Rooms 1
Basement Full, Partially Finished
Interior
Interior Features Granite Counters, Kitchen Island, No Smoking Home, Recessed Lighting, Vinyl Windows
Heating Forced Air, Natural Gas
Cooling None
Flooring Carpet, Ceramic Tile, Laminate
Appliance Dishwasher, Electric Stove, Microwave Hood Fan, Refrigerator, Washer/Dryer, Window Coverings
Laundry Laundry Room
Exterior
Parking Features Double Garage Detached, Enclosed, Garage Door Opener, Garage Faces Rear, Insulated
Garage Spaces 2.0
Garage Description Double Garage Detached, Enclosed, Garage Door Opener, Garage Faces Rear, Insulated
Fence Fenced
Community Features Park, Playground, Schools Nearby, Shopping Nearby, Sidewalks, Street Lights, Walking/Bike Paths
Amenities Available None
Roof Type Vinyl
Accessibility Accessible Entrance
Porch Patio
Lot Frontage 20.01
Exposure E
Total Parking Spaces 2
Building
Lot Description Back Lane, Back Yard, Front Yard, Low Maintenance Landscape, Treed
Foundation Poured Concrete
Architectural Style 2 Storey
Level or Stories Two
Structure Type Concrete,Vinyl Siding,Wood Frame
Others
Restrictions None Known
Tax ID 82706257
Ownership Private
Read Less Info
Want to know what your home might be worth? Contact us for a FREE valuation!

Our team is ready to help you sell your home for the highest possible price ASAP
GET MORE INFORMATION
Agent






