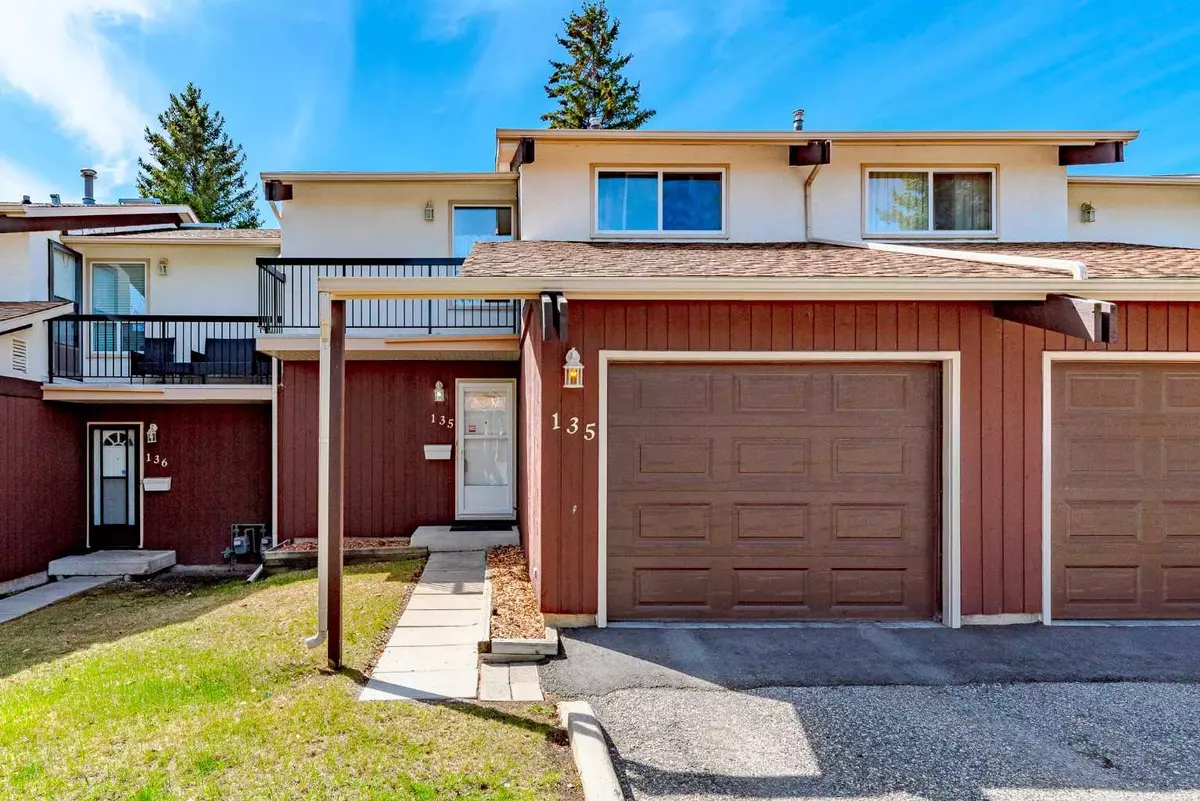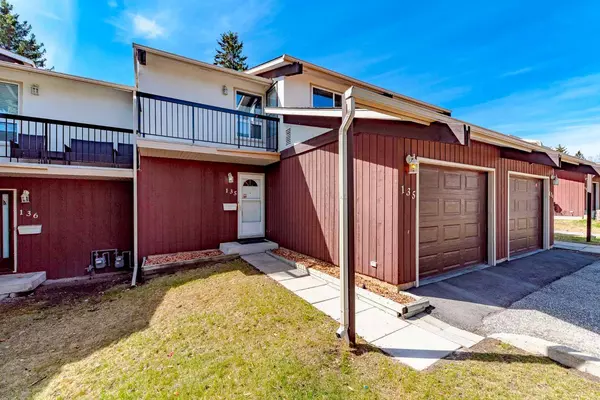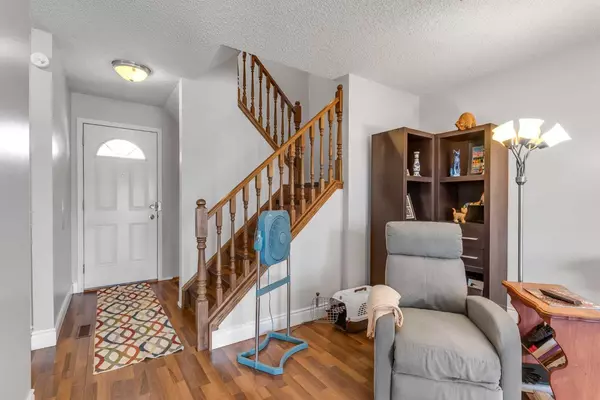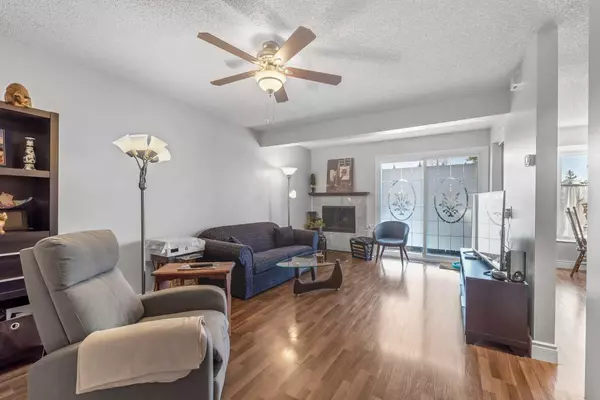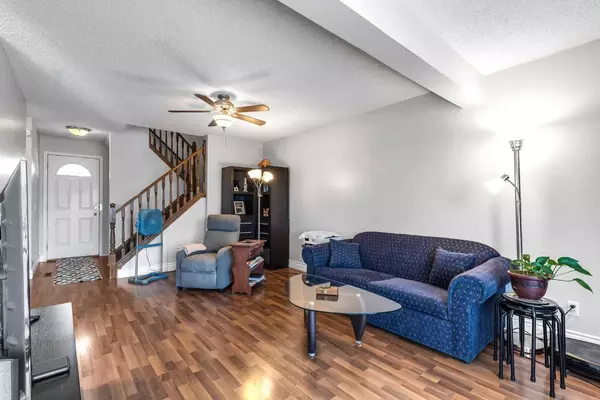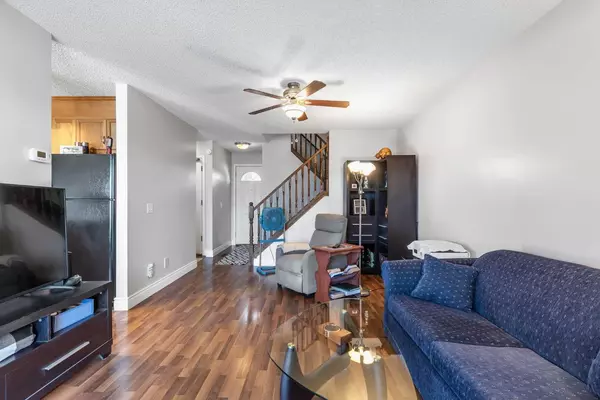$385,000
$389,900
1.3%For more information regarding the value of a property, please contact us for a free consultation.
3 Beds
3 Baths
1,257 SqFt
SOLD DATE : 06/14/2024
Key Details
Sold Price $385,000
Property Type Townhouse
Sub Type Row/Townhouse
Listing Status Sold
Purchase Type For Sale
Square Footage 1,257 sqft
Price per Sqft $306
Subdivision Pineridge
MLS® Listing ID A2131036
Sold Date 06/14/24
Style 2 Storey
Bedrooms 3
Full Baths 1
Half Baths 2
Condo Fees $496
Originating Board Calgary
Year Built 1976
Annual Tax Amount $1,389
Tax Year 2023
Property Description
Rare opportunity to own this townhome that backs onto green space! This 2-storey townhome in Pineridge is located in the quiet complex of Parkside Estates. This home encompasses over 1200 sq ft, featuring 3 bedrooms, 1.2 bathrooms, and a single attached garage. As you enter, the main floor welcomes you with beautiful laminate flooring throughout. The spacious living room showcases a cozy fireplace and sliding doors giving access to the backyard. The modern kitchen is equipped with wood cabinetry, granite countertops, and a kitchen island. Ascend to the upper level to find 3 generously sized bedrooms, including the primary which has a walk-in closet and a 2-piece ensuite. Completing the upper level is a full 4-piece bath for your convenience. The basement is fully finished with a large family/rec room. The garage sits on a driveway providing parking for multiple vehicles. Location is great with proximity to schools, parks, playgrounds, shopping, and public transit. Whether you're searching for an excellent home or an outstanding investment opportunity, this remarkable property caters to both. Book your private viewing today!
Location
Province AB
County Calgary
Area Cal Zone Ne
Zoning M-C1 d100
Direction S
Rooms
Other Rooms 1
Basement Finished, Full
Interior
Interior Features Ceiling Fan(s), Walk-In Closet(s)
Heating Forced Air
Cooling None
Flooring Laminate
Fireplaces Number 1
Fireplaces Type Wood Burning
Appliance Dishwasher, Dryer, Electric Stove, Garage Control(s), Microwave Hood Fan, Refrigerator, Washer, Window Coverings
Laundry In Basement
Exterior
Parking Features Single Garage Attached
Garage Spaces 1.0
Garage Description Single Garage Attached
Fence Fenced
Community Features Playground, Schools Nearby, Shopping Nearby, Sidewalks, Street Lights
Amenities Available Visitor Parking
Roof Type Asphalt Shingle
Porch Balcony(s)
Total Parking Spaces 2
Building
Lot Description Back Yard, Backs on to Park/Green Space
Foundation Poured Concrete
Architectural Style 2 Storey
Level or Stories Two
Structure Type Stucco,Wood Frame,Wood Siding
Others
HOA Fee Include Common Area Maintenance,Insurance,Parking,Professional Management,Reserve Fund Contributions,Sewer,Snow Removal,Water
Restrictions Utility Right Of Way
Tax ID 83175306
Ownership Private
Pets Allowed Yes
Read Less Info
Want to know what your home might be worth? Contact us for a FREE valuation!

Our team is ready to help you sell your home for the highest possible price ASAP
GET MORE INFORMATION
Agent

