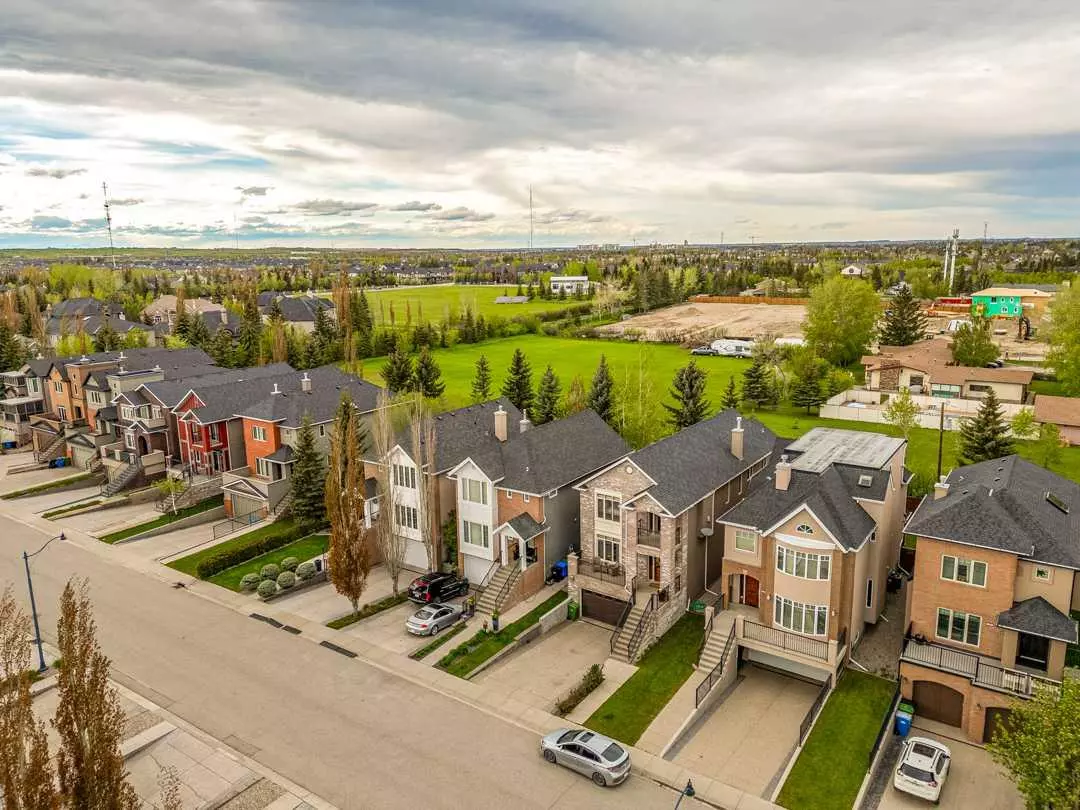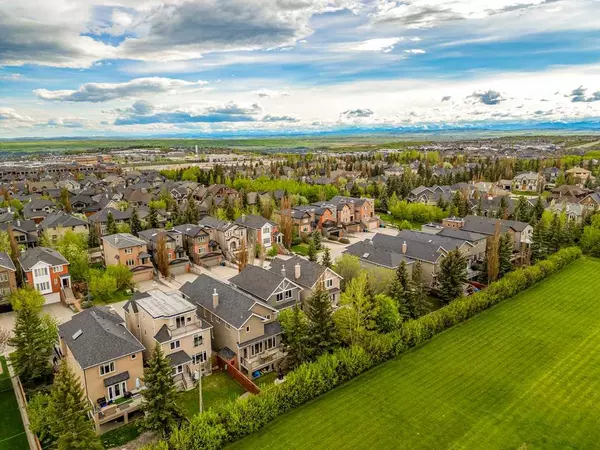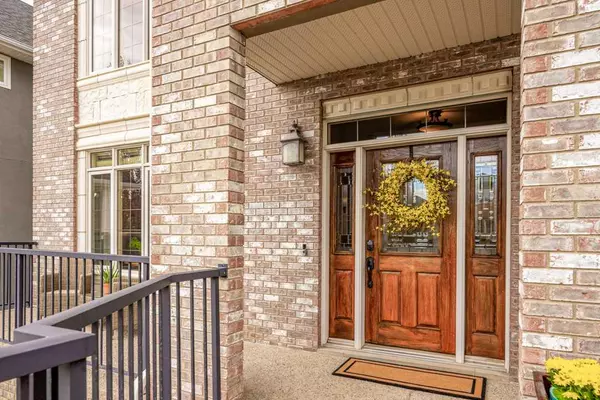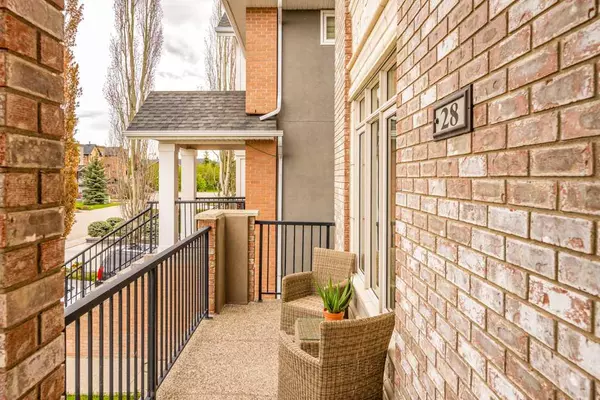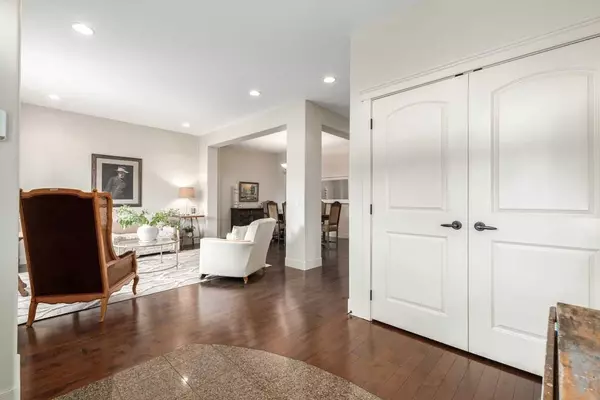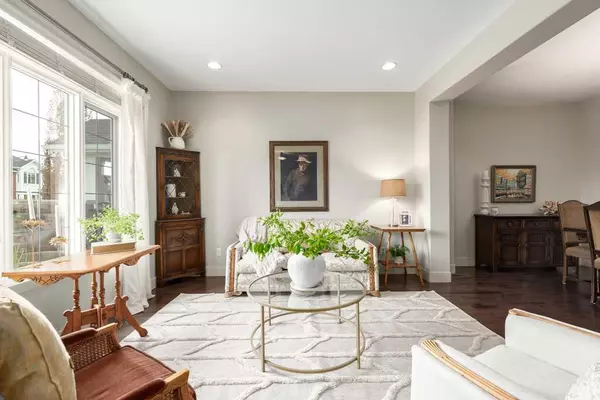$1,270,000
$1,288,888
1.5%For more information regarding the value of a property, please contact us for a free consultation.
4 Beds
5 Baths
2,856 SqFt
SOLD DATE : 06/08/2024
Key Details
Sold Price $1,270,000
Property Type Single Family Home
Sub Type Detached
Listing Status Sold
Purchase Type For Sale
Square Footage 2,856 sqft
Price per Sqft $444
Subdivision Aspen Woods
MLS® Listing ID A2136277
Sold Date 06/08/24
Style 2 Storey
Bedrooms 4
Full Baths 4
Half Baths 1
HOA Fees $50/ann
HOA Y/N 1
Originating Board Calgary
Year Built 2006
Annual Tax Amount $6,768
Tax Year 2023
Lot Size 4,284 Sqft
Acres 0.1
Property Description
Fantastic location! Executive home in Aspen Estates is absolutely stunning with its blend of modern amenities and timeless elegance. Surrounded by mature trees, the home backs onto a large acreage providing privacy. Simply breathtaking, you will be enamoured by the beautiful spiral floating staircase with elegant iron spindles accentuated by wooden railings. The inclusion of an elevator is a thoughtful touch, ensuring accessibility to all 3 levels for all residents and guests. A welcoming living room seamlessly leads to the formal dining room. Gourmet kitchen will satisfy the most discerning chef finished with granite countertops, ample cabinets, gas stove, and corner pantry. The living room opens to the large deck at the back and yard, perfect for holding birthday parties and get-togethers. The upper floor is a true retreat, especially with the primary suite featuring its own fireplace, balcony, and deluxe ensuite. And with each bedroom boasting its own ensuite and walk-in closets, privacy and comfort are paramount throughout the home. The loft area adds versatility to the space, allowing for a personalized touch. The lower level features in-floor heading, and offers additional living space and the flexibility to accommodate various needs. It holds the fourth bedroom, 4 pc bath, recreation room, and plenty of storage. Exceptional opportunity for those looking to indulge in luxury living in a prime location. Aspen Woods residents benefit from its close proximity to top tiered schools such as Webber Academy, Rundle College, Ambrose University, and Dr. Roberta Bondar Elementary School. Rich in amenities, such as parks, LRT, shopping, dining, recreational facilities, and several golf and country clubs, this is the perfect home to raise your young family in a vibrant and active community.
Location
Province AB
County Calgary
Area Cal Zone W
Zoning R-1N
Direction S
Rooms
Other Rooms 1
Basement Finished, Full
Interior
Interior Features Bidet, Built-in Features, Double Vanity, Elevator, Granite Counters, Soaking Tub, Tray Ceiling(s), Walk-In Closet(s)
Heating In Floor, Forced Air
Cooling None
Flooring Carpet, Hardwood, Stone, Tile
Fireplaces Number 3
Fireplaces Type Gas
Appliance Dishwasher, Garage Control(s), Gas Stove, Microwave, Range Hood, Refrigerator, Washer/Dryer
Laundry Main Level
Exterior
Parking Features Double Garage Attached, Oversized
Garage Spaces 2.0
Garage Description Double Garage Attached, Oversized
Fence Fenced
Community Features Park, Playground, Schools Nearby, Shopping Nearby
Amenities Available Elevator(s)
Roof Type Asphalt Shingle
Porch Deck
Lot Frontage 32.81
Total Parking Spaces 2
Building
Lot Description Rectangular Lot
Foundation Poured Concrete
Architectural Style 2 Storey
Level or Stories Two
Structure Type Brick,Stone,Wood Frame
Others
Restrictions None Known
Tax ID 82847326
Ownership Private
Read Less Info
Want to know what your home might be worth? Contact us for a FREE valuation!

Our team is ready to help you sell your home for the highest possible price ASAP
GET MORE INFORMATION
Agent

