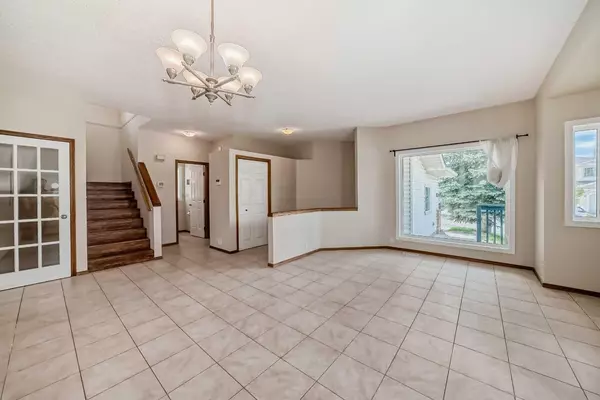$715,000
$739,900
3.4%For more information regarding the value of a property, please contact us for a free consultation.
4 Beds
4 Baths
1,799 SqFt
SOLD DATE : 06/07/2024
Key Details
Sold Price $715,000
Property Type Single Family Home
Sub Type Detached
Listing Status Sold
Purchase Type For Sale
Square Footage 1,799 sqft
Price per Sqft $397
Subdivision Riverbend
MLS® Listing ID A2130185
Sold Date 06/07/24
Style 2 Storey
Bedrooms 4
Full Baths 3
Half Baths 1
Originating Board Calgary
Year Built 1993
Annual Tax Amount $3,430
Tax Year 2023
Lot Size 5,091 Sqft
Acres 0.12
Property Description
Great family-oriented community, next to Quarry Park, Carburn park and river pathways. An up graded home in a Large quiet corner lot back to a beautiful park.
Main level featuring tile and hard wood flooring thorough out. The 9-foot ceiling Main floor includes specious living room, family room, kitchen that looks out to landscaped gardens, with matured apple and cherry trees. The main floor has a two
piece bathroom and laundry room. You will enjoy working in the spacious kitchen with a large center island, granite top with stainless steel appliances. The large breakfast nook that opens to an outdoor deck featuring park views.
The second-floor features three bed rooms, master bedroom has a walk-in closet and a four-piece bath. two additional bedrooms and full 4-piece bath.
Fully finished basement includes a den, fourth bedroom, family room, a 3-piece bathroom, storage room and a large kitchenet.
All the major items have been up-graded, new paint through out the house, newer appliances, windows and doors, Hot water tank and furnace. Radon Gad mitigation systemin place.
Location
Province AB
County Calgary
Area Cal Zone Se
Zoning R-C2
Direction S
Rooms
Other Rooms 1
Basement Finished, Full
Interior
Interior Features Central Vacuum, Granite Counters, Kitchen Island, Open Floorplan, Pantry
Heating Forced Air
Cooling None
Flooring Ceramic Tile, Hardwood, Laminate
Fireplaces Number 1
Fireplaces Type Brick Facing, Gas, Glass Doors
Appliance Dishwasher, Dryer, Electric Stove, Garage Control(s), Microwave, Refrigerator, Washer/Dryer, Window Coverings
Laundry Main Level
Exterior
Parking Features Double Garage Attached
Garage Spaces 2.0
Garage Description Double Garage Attached
Fence Fenced
Community Features Playground, Shopping Nearby, Sidewalks, Street Lights
Roof Type Asphalt Shingle
Porch Deck
Lot Frontage 41.83
Total Parking Spaces 4
Building
Lot Description Back Lane, Corner Lot
Foundation Poured Concrete
Architectural Style 2 Storey
Level or Stories Two
Structure Type Brick,Vinyl Siding,Wood Frame
Others
Restrictions None Known
Tax ID 82989605
Ownership Private
Read Less Info
Want to know what your home might be worth? Contact us for a FREE valuation!

Our team is ready to help you sell your home for the highest possible price ASAP
GET MORE INFORMATION
Agent






