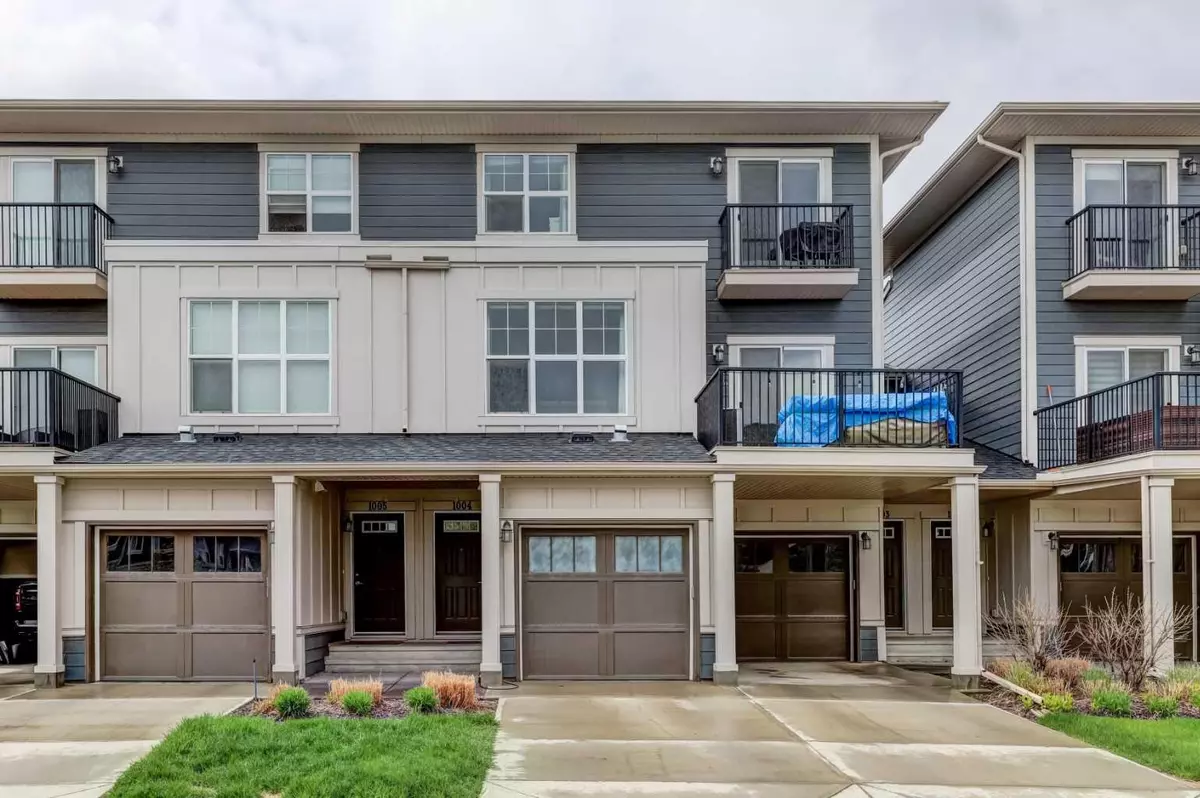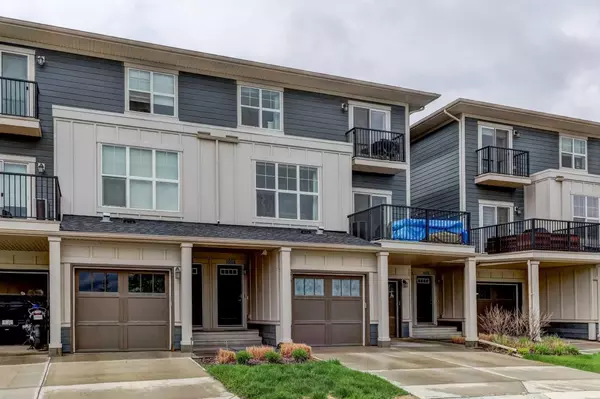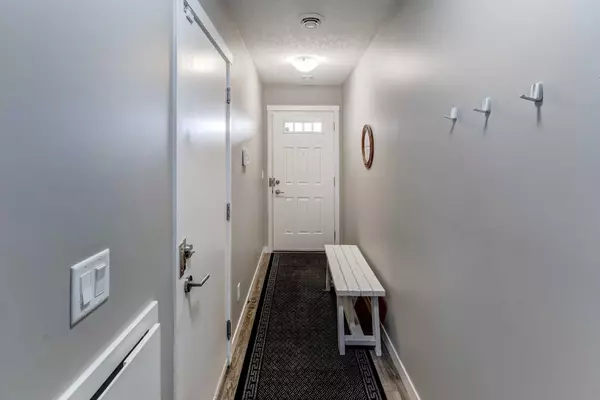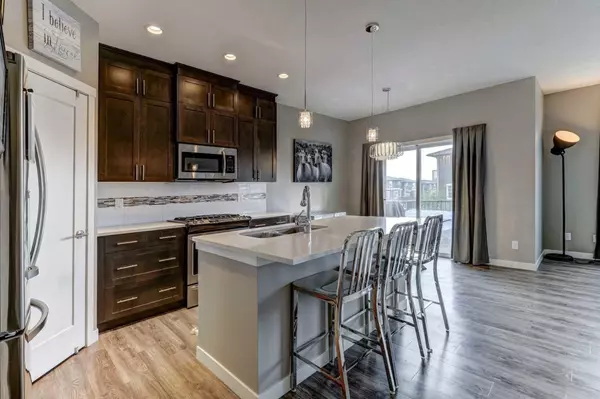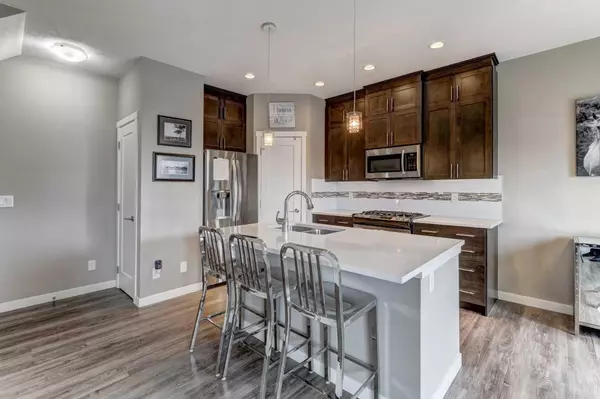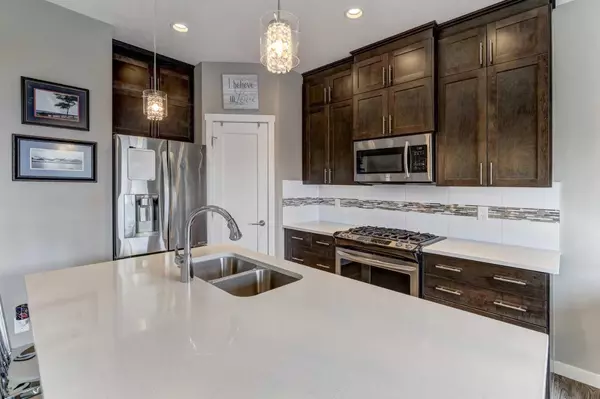$470,000
$450,000
4.4%For more information regarding the value of a property, please contact us for a free consultation.
2 Beds
3 Baths
1,335 SqFt
SOLD DATE : 05/27/2024
Key Details
Sold Price $470,000
Property Type Townhouse
Sub Type Row/Townhouse
Listing Status Sold
Purchase Type For Sale
Square Footage 1,335 sqft
Price per Sqft $352
Subdivision Nolan Hill
MLS® Listing ID A2134539
Sold Date 05/27/24
Style 3 Storey
Bedrooms 2
Full Baths 2
Half Baths 1
Condo Fees $307
HOA Fees $6/ann
HOA Y/N 1
Originating Board Calgary
Year Built 2015
Annual Tax Amount $2,231
Tax Year 2023
Property Description
Welcome to your stunning 2 bedroom, 2.5 bath townhome in the fabulous community of Nolan Hill. This well cared for home features 9 foot ceilings on the main level, an open concept living area, and is air conditioned for your summertime comfort. The spacious kitchen boasts a center island, quartz countertops, stainless steel appliance package with gas stove, elegant tile backsplash, and full height cabinetry. Not just filler full height, but an upper row of useable cabinets. A bright and cheery living area with access to the large outdoor balcony to enjoy your view of the green space located directly across from this unit. The upper floor primary suite offers a walk through closet, 4 peice luxurious ensuite and access to the private upper balcony. The second bedroom offers dual closets and a private 4 peice bath. Both upper bathrooms have under cabinet extra storage drawers added. Functional parking with a single attached garage, room on the apron for a 2nd vehicle, and visitor parking withing sight. A great location with easy access to shopping, pathways, parks, major roadways, and the many local shops and amenities withinn the community. Book your private showing and picture your new life in Nolan Hills.
Location
Province AB
County Calgary
Area Cal Zone N
Zoning M-1 d100
Direction E
Rooms
Other Rooms 1
Basement None
Interior
Interior Features Kitchen Island, Open Floorplan, Quartz Counters, See Remarks
Heating Forced Air
Cooling Central Air
Flooring Carpet, Ceramic Tile, Laminate
Appliance Dishwasher, Dryer, Gas Stove, Microwave Hood Fan, Refrigerator, Washer, Window Coverings
Laundry Main Level
Exterior
Parking Features Single Garage Attached
Garage Spaces 1.0
Garage Description Single Garage Attached
Fence None
Community Features Park, Playground, Shopping Nearby
Amenities Available Visitor Parking
Roof Type Asphalt Shingle
Porch Deck
Exposure E
Total Parking Spaces 2
Building
Lot Description Interior Lot, Landscaped
Foundation Poured Concrete
Architectural Style 3 Storey
Level or Stories Three Or More
Structure Type Cement Fiber Board,Composite Siding,Wood Frame
Others
HOA Fee Include Amenities of HOA/Condo,Common Area Maintenance,Insurance,Maintenance Grounds,Professional Management,Reserve Fund Contributions
Restrictions Easement Registered On Title,Pet Restrictions or Board approval Required,Utility Right Of Way
Ownership Private
Pets Allowed Cats OK, Dogs OK
Read Less Info
Want to know what your home might be worth? Contact us for a FREE valuation!

Our team is ready to help you sell your home for the highest possible price ASAP
GET MORE INFORMATION
Agent

