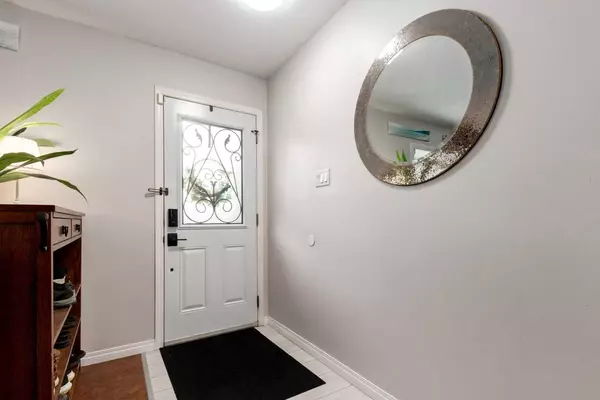$737,000
$715,000
3.1%For more information regarding the value of a property, please contact us for a free consultation.
3 Beds
3 Baths
1,071 SqFt
SOLD DATE : 05/27/2024
Key Details
Sold Price $737,000
Property Type Single Family Home
Sub Type Detached
Listing Status Sold
Purchase Type For Sale
Square Footage 1,071 sqft
Price per Sqft $688
Subdivision Glamorgan
MLS® Listing ID A2134805
Sold Date 05/27/24
Style Bungalow
Bedrooms 3
Full Baths 3
Originating Board Calgary
Year Built 1958
Annual Tax Amount $3,400
Tax Year 2023
Lot Size 5,995 Sqft
Acres 0.14
Property Description
This beautifully renovated bungalow boasts an open-concept design and a huge west-facing private backyard, perfect for entertaining and ideal for a large vegetable garden. An excellent choice for professional couples or as a rental property, it is conveniently located near Mount Royal University, Westhills Shopping Center, playgrounds, schools easy access to Stoney Trail and only 15 mins to downtown.
You're welcomed by a cozy front porch to sit and enjoy the morning sunshine and a cup of coffee. Upon entering the home, you'll be greeted by a stunning new kitchen and a sunny great room featuring cork flooring and large bay windows. Major kitchen renovations were completed in 2019, including new cabinetry, laminate flooring, a stove/oven, backsplash, island with seating area, dishwasher, and a lighting package. The great room and dining area provide ample space for gatherings with family and friends.
Both bedrooms on the main floor feature new plush carpets. The primary bedroom includes a newly renovated ensuite with an additional walk-in closet and a make up table.
A separate back door entrance leads to the newly carpeted stairs and down to the family room, which offers a cozy TV sitting area, a games room, and an office area. The additional downstairs bedroom features a three-piece ensuite. The home also includes a newer washer & dryer, shingles and windows approx. 8 years old, Furnace cleaned & serviced with new control panel (2024) Plenty of storage space both inside and out with 2 storage sheds and a long driveway for parking multiple cars or recreational vehicles, as well as a back lane.
This is a great home in a central location on a huge lot (60' x 100') – a must-see!
Location
Province AB
County Calgary
Area Cal Zone W
Zoning R-C1
Direction E
Rooms
Other Rooms 1
Basement Finished, Full
Interior
Interior Features Ceiling Fan(s)
Heating Forced Air, Natural Gas
Cooling None
Flooring Carpet, Cork, Laminate
Appliance Built-In Electric Range, Dishwasher, Dryer, Microwave, Refrigerator, Washer, Window Coverings
Laundry In Basement
Exterior
Parking Features Driveway, Parking Pad
Garage Description Driveway, Parking Pad
Fence Fenced
Community Features Golf, Park, Playground, Schools Nearby, Shopping Nearby, Tennis Court(s), Walking/Bike Paths
Roof Type Asphalt Shingle
Porch Deck, Front Porch, Patio
Lot Frontage 59.98
Exposure E
Total Parking Spaces 3
Building
Lot Description Back Yard, Lawn, Rectangular Lot, Treed
Foundation Poured Concrete
Architectural Style Bungalow
Level or Stories One
Structure Type Vinyl Siding,Wood Frame
Others
Restrictions Encroachment
Tax ID 83194012
Ownership Private
Read Less Info
Want to know what your home might be worth? Contact us for a FREE valuation!

Our team is ready to help you sell your home for the highest possible price ASAP
GET MORE INFORMATION
Agent






