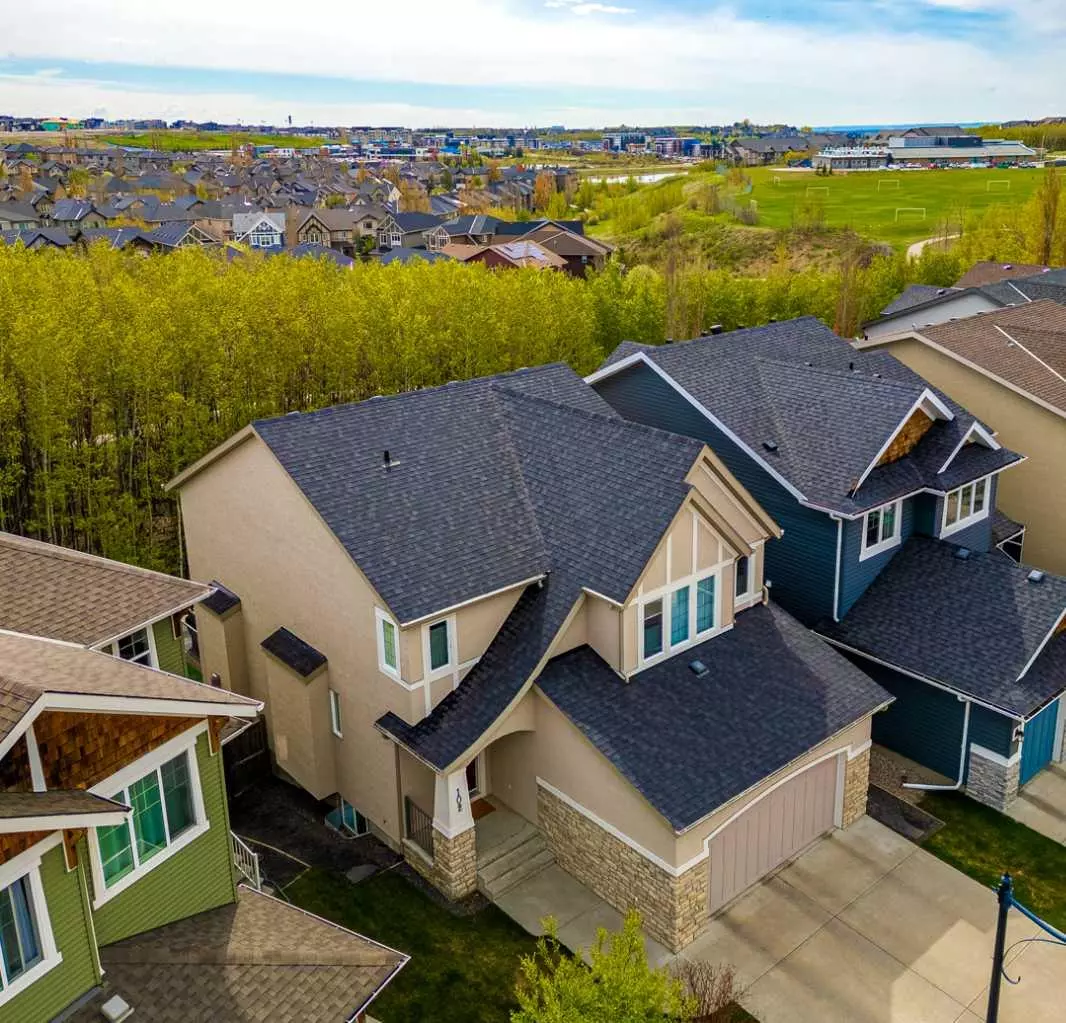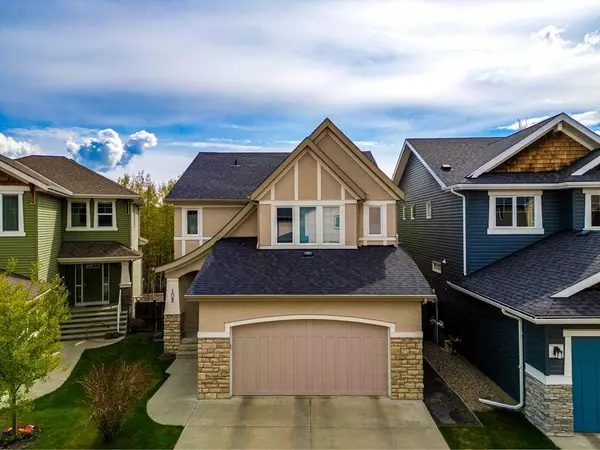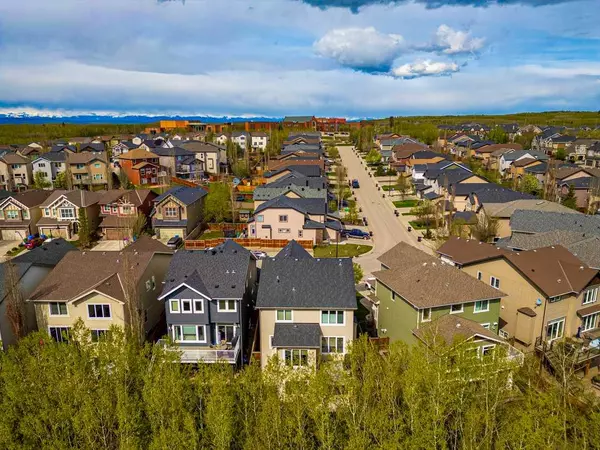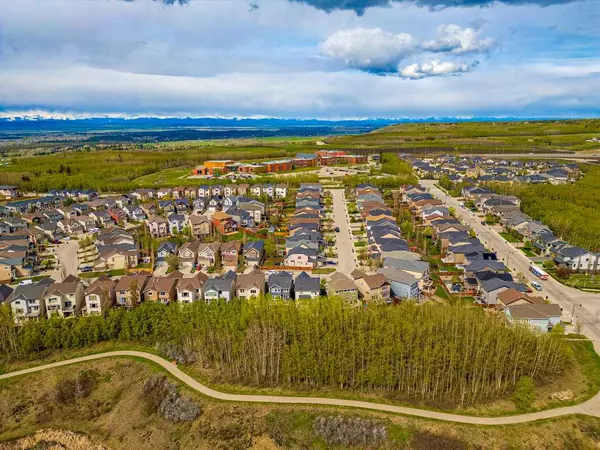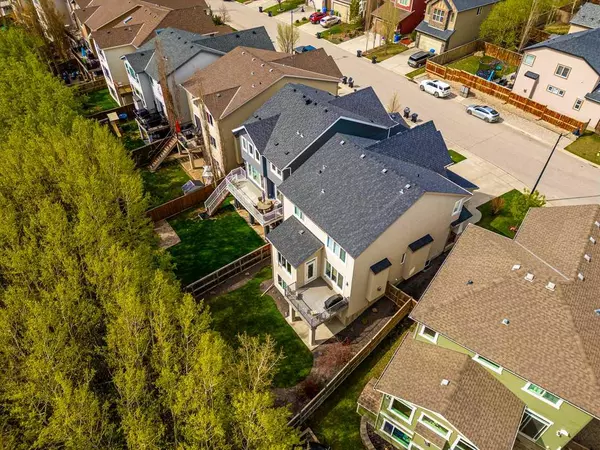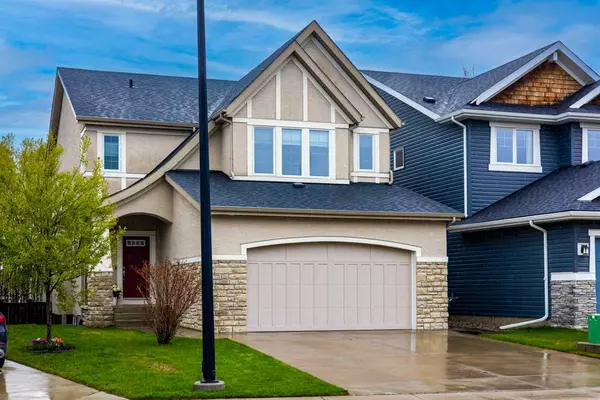$1,250,800
$1,225,000
2.1%For more information regarding the value of a property, please contact us for a free consultation.
5 Beds
4 Baths
2,379 SqFt
SOLD DATE : 05/25/2024
Key Details
Sold Price $1,250,800
Property Type Single Family Home
Sub Type Detached
Listing Status Sold
Purchase Type For Sale
Square Footage 2,379 sqft
Price per Sqft $525
Subdivision Aspen Woods
MLS® Listing ID A2134453
Sold Date 05/25/24
Style 2 Storey
Bedrooms 5
Full Baths 3
Half Baths 1
Originating Board Calgary
Year Built 2009
Annual Tax Amount $6,358
Tax Year 2023
Lot Size 4,682 Sqft
Acres 0.11
Property Description
Welcome Home to Aspen Woods! This stunning ALBI-built custom home offers an impressive 3,408 sq ft of finished living space, featuring 4+1 bedrooms and 4 bathrooms. The open-concept main floor is an ideal gathering place for family and friends. The kitchen boasts modern appliances, including a smart induction stove, gorgeous maple cabinets, and quartz countertops, with a deck overlooking a beautifully landscaped backyard. This outdoor space extends to a wooded path and park with an extensive pathway system, perfect for nature lovers.
The main level also includes a dining room, a lovely living room with a gas fireplace, a private office, a pantry, a 2-piece bathroom, and a mudroom for added convenience. Upstairs, you'll find four bedrooms and two full baths. The primary retreat features a luxurious 5-piece ensuite, a large walk-in closet, and a generously sized bedroom.
The fully finished walkout basement adds even more living space with a fifth bedroom, a full bathroom, and a recreation room. Comfort is ensured with a recently replaced hot water tank, an upgraded basement in-floor heat exchanger, and added air conditioning. Both the basement and the master bathroom benefit from in-floor heating.
Located within walking distance of three schools, including the esteemed Webber Academy and a Catholic elementary school, this home is perfect for families. Additionally, it's just a short walk to the amenities of Aspen Landing and offers a quick commute to downtown. The property includes an oversized garage and is a non-smoking, pet-free home.
Don't miss out on this exceptional property in the highly sought-after Aspen Woods community!
Location
Province AB
County Calgary
Area Cal Zone W
Zoning R-1
Direction W
Rooms
Other Rooms 1
Basement Finished, Full, Walk-Out To Grade
Interior
Interior Features Kitchen Island, No Animal Home, No Smoking Home, Open Floorplan, Stone Counters, Vinyl Windows, Walk-In Closet(s)
Heating Forced Air
Cooling Central Air
Flooring Carpet, Hardwood, Tile
Fireplaces Number 1
Fireplaces Type Gas
Appliance Central Air Conditioner, Dishwasher, Dryer, Electric Stove, Microwave Hood Fan, Refrigerator, Washer
Laundry Main Level
Exterior
Parking Features Double Garage Attached
Garage Spaces 22.0
Garage Description Double Garage Attached
Fence Fenced
Community Features Playground, Schools Nearby, Shopping Nearby, Sidewalks, Street Lights, Walking/Bike Paths
Roof Type Asphalt
Porch Deck, Patio
Lot Frontage 34.12
Total Parking Spaces 2
Building
Lot Description Backs on to Park/Green Space, Cul-De-Sac
Foundation Poured Concrete
Architectural Style 2 Storey
Level or Stories Two
Structure Type Stone,Stucco,Wood Frame
Others
Restrictions Restrictive Covenant-Building Design/Size,Utility Right Of Way
Tax ID 82717402
Ownership Private
Read Less Info
Want to know what your home might be worth? Contact us for a FREE valuation!

Our team is ready to help you sell your home for the highest possible price ASAP
GET MORE INFORMATION
Agent

