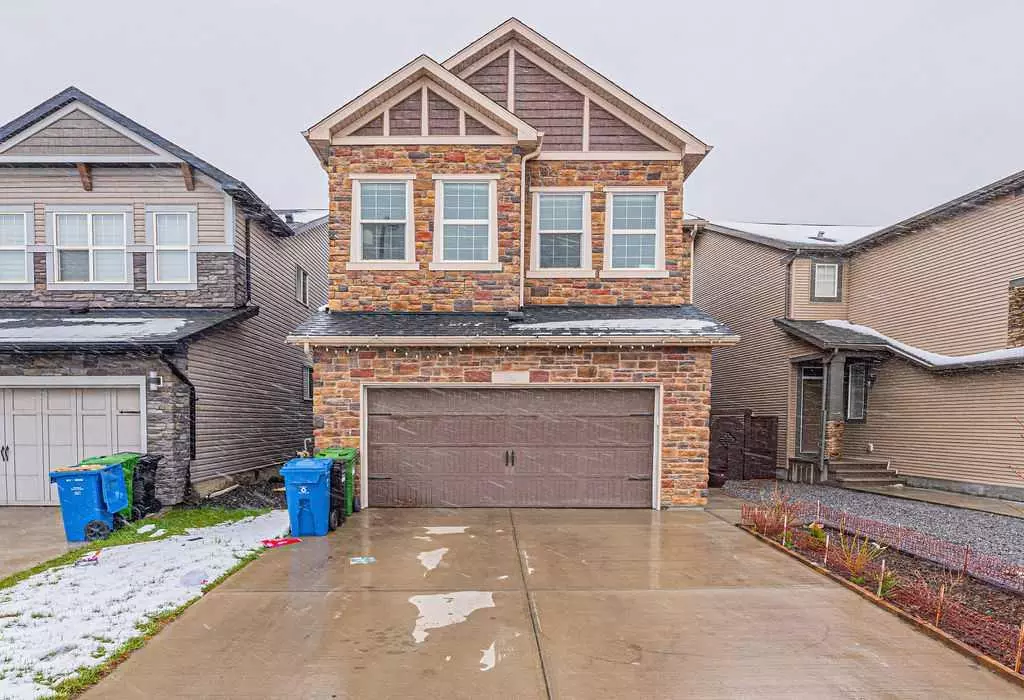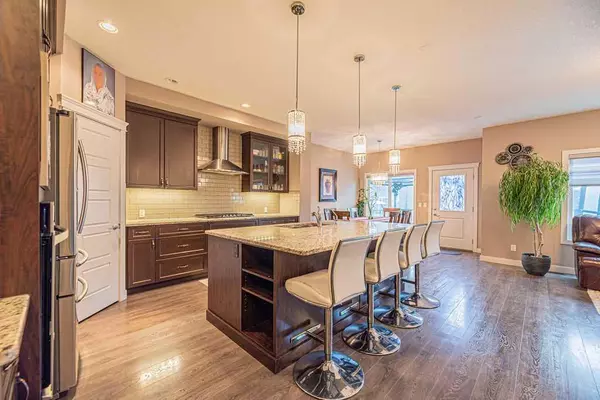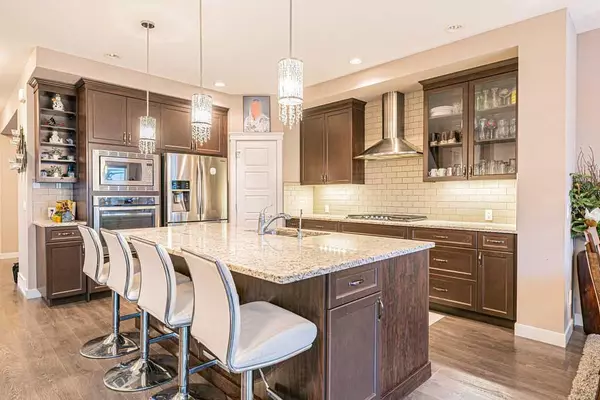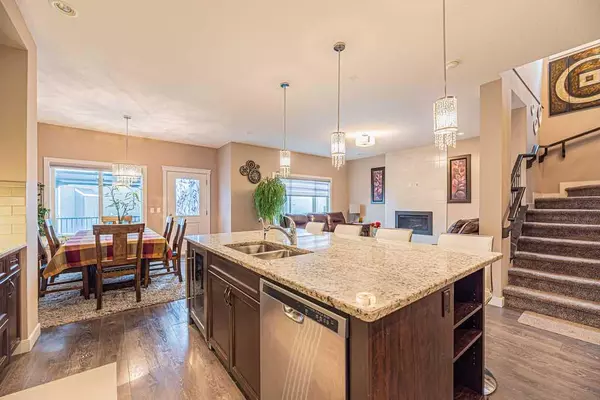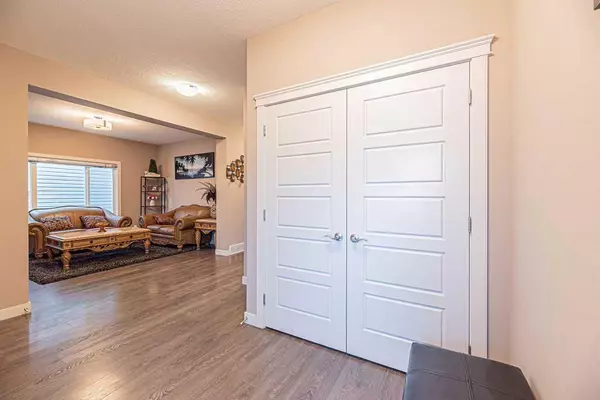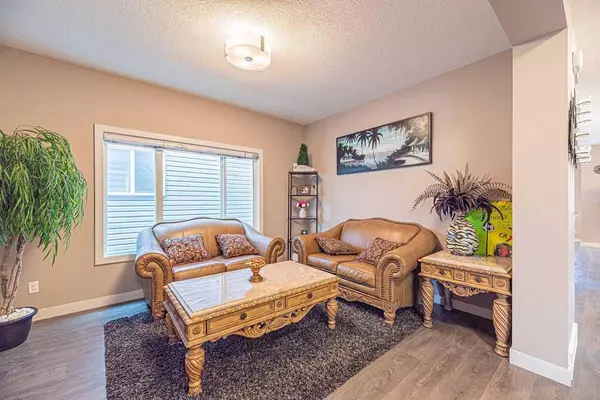$891,000
$924,900
3.7%For more information regarding the value of a property, please contact us for a free consultation.
5 Beds
4 Baths
2,452 SqFt
SOLD DATE : 05/16/2024
Key Details
Sold Price $891,000
Property Type Single Family Home
Sub Type Detached
Listing Status Sold
Purchase Type For Sale
Square Footage 2,452 sqft
Price per Sqft $363
Subdivision Nolan Hill
MLS® Listing ID A2128286
Sold Date 05/16/24
Style 2 Storey
Bedrooms 5
Full Baths 4
Originating Board Calgary
Year Built 2017
Annual Tax Amount $5,076
Tax Year 2023
Lot Size 4,101 Sqft
Acres 0.09
Property Description
Introducing 88 Nolanhurst WAY, where luxury meets practicality in the heart of a vibrant community, Nolan Hill. This exceptional home boasts a wealth of features to accommodate your every need and is in pristine condition!
Step into the inviting foyer, setting the tone for what lies beyond. The main floor presents a versatile family room, offering the flexibility to serve as a guest bedroom with the convenience of an adjacent full bathroom. Entertain in style in the spacious living room, complete with a cozy gas fireplace, perfect for gathering with loved ones. The chef's deluxe kitchen is a culinary enthusiast's dream, featuring abundant cabinetry, a pantry for storage convenience, built-in oven and microwave, and sleek granite countertops. Transition seamlessly from indoor to outdoor living with the dining area's access to a beautiful deck, ideal for hosting summer BBQs or simply enjoying the outdoors.
Ascend to the upper level where luxury awaits. A generous bonus room provides additional space for relaxation or recreation. Discover four well-appointed bedrooms, each offering comfort and privacy, along with three full bathrooms, including the indulgent 5-piece primary ensuite with a lavish walk-in closet.
The lower level of this home impresses with its versatility. Boasting a separate entrance, it hosts an illegal suite, featuring a sprawling living area, an open-concept kitchen and dining space, a full bathroom, and a generously sized bedroom. Whether accommodating extended family, guests, or potentially generating rental income, this space offers endless possibilities.
Experience enhanced comfort with central air conditioning and the added convenience of a water softener, among other upgrades throughout the home.
Don't miss the opportunity to make this exquisite property your own. Schedule your viewing today and discover the epitome of modern living at 88 Nolanhurst WAY.
Location
Province AB
County Calgary
Area Cal Zone N
Zoning R-1N
Direction SW
Rooms
Other Rooms 1
Basement Separate/Exterior Entry, Finished, Full, Suite, Walk-Up To Grade
Interior
Interior Features Central Vacuum, Closet Organizers, Granite Counters, High Ceilings, Jetted Tub, Kitchen Island, No Animal Home, No Smoking Home, Open Floorplan, Pantry, Separate Entrance
Heating Forced Air
Cooling Central Air
Flooring Carpet, Vinyl Plank
Fireplaces Number 1
Fireplaces Type Gas
Appliance Built-In Oven, Central Air Conditioner, Dishwasher, Dryer, Electric Stove, Garage Control(s), Gas Range, Refrigerator, Washer, Window Coverings
Laundry Upper Level
Exterior
Parking Features Double Garage Attached
Garage Spaces 2.0
Garage Description Double Garage Attached
Fence Fenced
Community Features Park, Playground, Schools Nearby, Shopping Nearby, Sidewalks, Street Lights
Roof Type Asphalt Shingle
Porch Deck
Lot Frontage 43.15
Total Parking Spaces 4
Building
Lot Description Back Yard, Landscaped
Foundation Poured Concrete
Architectural Style 2 Storey
Level or Stories Two
Structure Type Stone,Vinyl Siding,Wood Frame
Others
Restrictions None Known
Tax ID 82754857
Ownership Private
Read Less Info
Want to know what your home might be worth? Contact us for a FREE valuation!

Our team is ready to help you sell your home for the highest possible price ASAP
GET MORE INFORMATION
Agent

