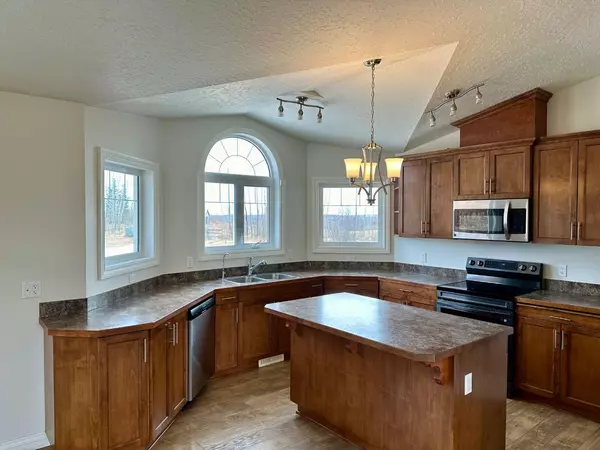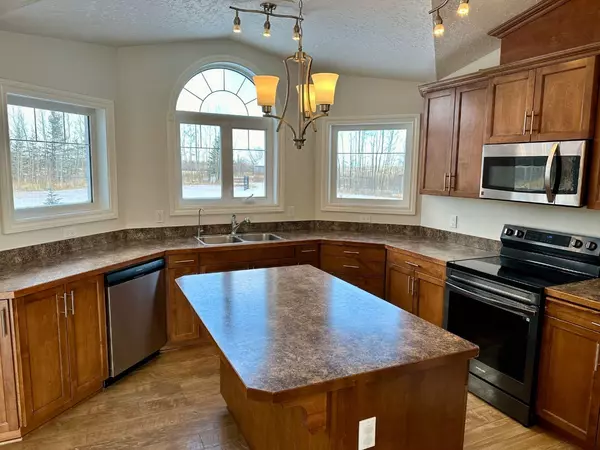$437,000
$449,900
2.9%For more information regarding the value of a property, please contact us for a free consultation.
4 Beds
3 Baths
1,524 SqFt
SOLD DATE : 05/11/2024
Key Details
Sold Price $437,000
Property Type Single Family Home
Sub Type Detached
Listing Status Sold
Purchase Type For Sale
Square Footage 1,524 sqft
Price per Sqft $286
Subdivision Plamondon
MLS® Listing ID A2113842
Sold Date 05/11/24
Style Acreage with Residence,Bungalow
Bedrooms 4
Full Baths 2
Half Baths 1
Originating Board Fort McMurray
Year Built 2015
Annual Tax Amount $2,703
Tax Year 2023
Lot Size 4.990 Acres
Acres 4.99
Property Description
Located just a few kilometers west of Plamondon, you will find this quaint 5 acres parcel nicely tucked in the trees. With room for your family to grow and play here, you will experience all the joys of living in the country. The acreage has been developed with nice trees, shrubs, gardens, fencing and cross fencing, 2 animal shelters and outbuildings, 2 sheds and a double detached heated garage plus 5000 gallon water cistern and septic field. The 1,524 sq.ft home is also just as spectacular with 4 bedrooms, 2 1/2 baths, open concept living, vaulted ceilings, an extra large master with ensuite & brand new tiled shower and walk in closet. The partially developed basement offers 11' walls and is ready for your dream design. Enjoy this property inside and out no matter the day. In the winter, curl up in front of the gas fireplace and in the summer summer heat central A/C will keep you cool and the 20x12 west facing deck will give you the space you need to soak up the sun! Call today for your personal viewing of this great home!
Location
Province AB
County Lac La Biche County
Zoning Agricultural
Direction N
Rooms
Other Rooms 1
Basement Full, Partially Finished
Interior
Interior Features Ceiling Fan(s), Double Vanity, High Ceilings, Open Floorplan, Pantry
Heating Forced Air
Cooling Central Air
Flooring Laminate
Fireplaces Number 1
Fireplaces Type Gas, Living Room
Appliance Dishwasher, Dryer, Electric Range, Microwave Hood Fan, Refrigerator, Washer
Laundry Laundry Room, Main Level
Exterior
Parking Features Double Garage Attached, Off Street
Garage Spaces 2.0
Garage Description Double Garage Attached, Off Street
Fence Cross Fenced, Fenced
Community Features None
Roof Type Asphalt Shingle
Porch Deck
Building
Lot Description Garden, Landscaped, Many Trees
Foundation Poured Concrete
Architectural Style Acreage with Residence, Bungalow
Level or Stories One
Structure Type Mixed
Others
Restrictions None Known
Tax ID 57149147
Ownership Private
Read Less Info
Want to know what your home might be worth? Contact us for a FREE valuation!

Our team is ready to help you sell your home for the highest possible price ASAP
GET MORE INFORMATION
Agent






