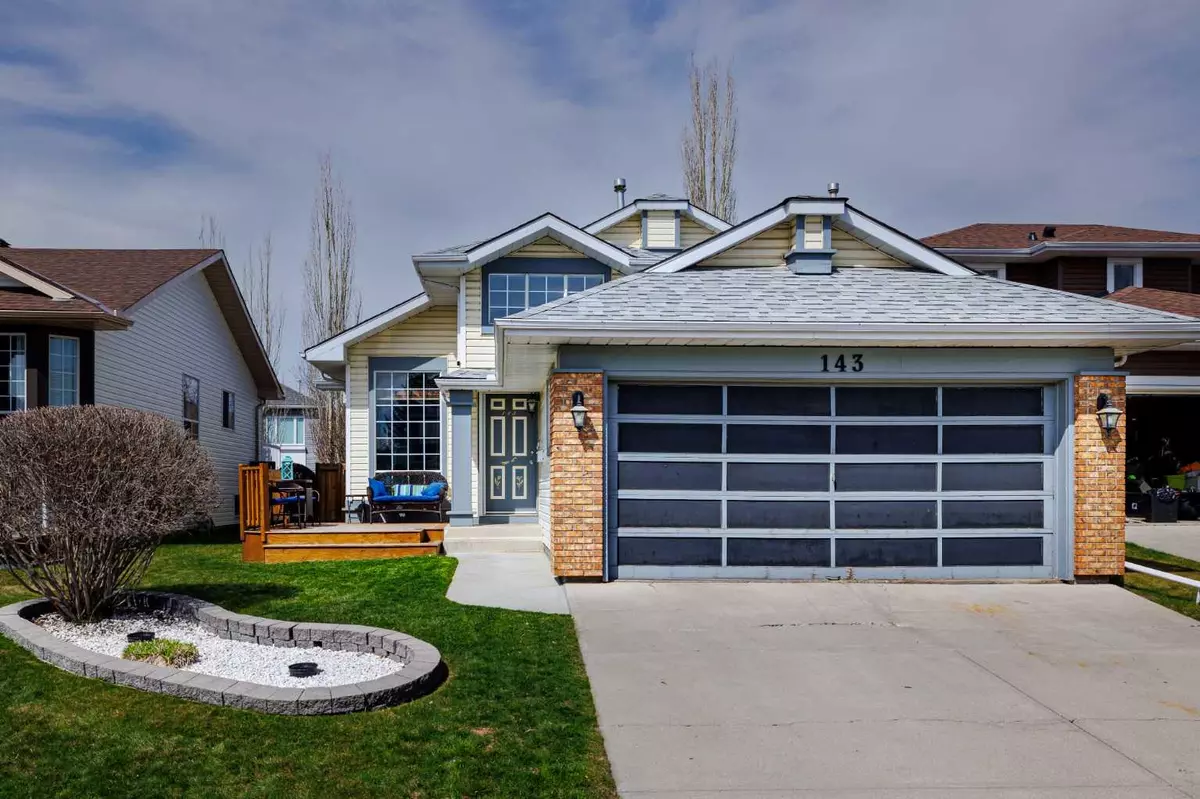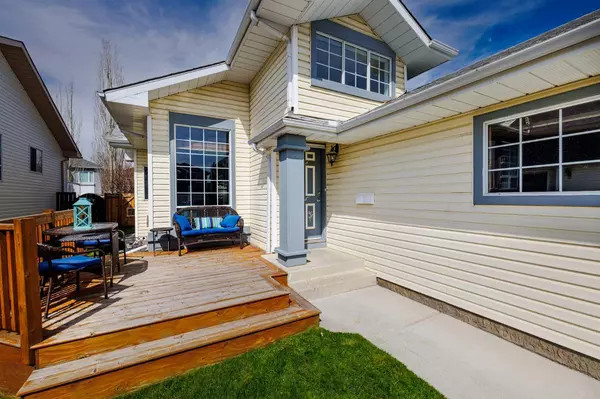$624,888
$569,900
9.6%For more information regarding the value of a property, please contact us for a free consultation.
3 Beds
3 Baths
1,337 SqFt
SOLD DATE : 05/10/2024
Key Details
Sold Price $624,888
Property Type Single Family Home
Sub Type Detached
Listing Status Sold
Purchase Type For Sale
Square Footage 1,337 sqft
Price per Sqft $467
Subdivision Riverbend
MLS® Listing ID A2128983
Sold Date 05/10/24
Style 3 Level Split
Bedrooms 3
Full Baths 3
Originating Board Calgary
Year Built 1992
Annual Tax Amount $3,667
Tax Year 2023
Lot Size 4,488 Sqft
Acres 0.1
Property Description
Welcome to this charming three-level split home boasting three spacious bedrooms, situated in a tranquil neighborhood. As you approach, you're greeted by a neatly landscaped front yard and a welcoming front deck a perfect spot for a morning coffee or refreshing evening beverage. Upon entering, you're welcomed into the main level featuring an open-concept layout, seamlessly connecting the living room, dining area, and kitchen. The living room is bathed in natural light, vaulted ceilings creating a warm and inviting ambiance, perfect for relaxing or entertaining guests. The adjacent dining area offers ample space for family meals and gatherings. The well-appointed kitchen is a chef's delight, equipped with a full complement of appliances, ample cabinet storage, and an oversized convenient island with room for bar stools and casual dining. Its efficient design ensures that meal preparation is a breeze, the bbq is just steps away and large windows providing views of the backyard. Descending to the lower level, you'll find a cozy fireplace and family room, ideal for movie nights, or simply unwinding after a long day. This versatile space offers endless possibilities, whether you're hosting game nights with friends or enjoying quiet evenings with loved ones. Adjacent to the family room is a convenient laundry room, a full bathroom, an open space currently being used as an exercise area and a huge crawl space for storage galore. This multi functional lower level adds an element of privacy and has high ceilings adding to its convenience and functionality to your daily routine. Ascending to the upper level, you'll discover the private quarters of the home, including three generously sized bedrooms and a full bathroom. The primary bedroom serves as a peaceful retreat, boasting ample closet space, a 4 piece ensuite and large windows that flood the room with natural light. The two additional bedrooms offer comfort and versatility, perfect for children, guests, or home office space. Completing the upper level is a well-appointed full bathroom, featuring a sleek vanity, bathtub and shower combination, providing a spa-like experience for residents and guests alike.Outside, the backyard oasis awaits, offering a serene escape from the hustle and bustle of everyday life for you and your pets with “pet windows” in the fence so even your pet can elephant and eye on the alley behind! Whether you're hosting summer barbecues, gardening, or simply soaking up the sun, the spacious yard provides endless opportunities for outdoor enjoyment on a double decks, lush green lawn and convenient RV parking. With its thoughtful design, functional layout, and desirable amenities, this three-level split home offers the perfect blend of comfort, convenience, and style for modern living. Don't miss your chance to make this your dream home!
Location
Province AB
County Calgary
Area Cal Zone Se
Zoning R-C1
Direction E
Rooms
Other Rooms 1
Basement Crawl Space, Full, Partially Finished
Interior
Interior Features High Ceilings, Open Floorplan, Pantry, Storage, Vaulted Ceiling(s)
Heating Forced Air, Natural Gas
Cooling Central Air
Flooring Carpet, Laminate
Fireplaces Number 1
Fireplaces Type Gas, Mantle, Tile
Appliance Central Air Conditioner, Dishwasher, Dryer, Garage Control(s), Microwave Hood Fan, Refrigerator, Stove(s), Washer, Window Coverings
Laundry Lower Level
Exterior
Parking Features Double Garage Attached
Garage Spaces 2.0
Garage Description Double Garage Attached
Fence Fenced
Community Features Park, Playground, Schools Nearby, Shopping Nearby
Roof Type Asphalt Shingle
Porch Deck, Front Porch
Lot Frontage 42.52
Total Parking Spaces 4
Building
Lot Description Lawn, Landscaped, Level, Rectangular Lot
Foundation Poured Concrete
Architectural Style 3 Level Split
Level or Stories 3 Level Split
Structure Type Brick,Vinyl Siding
Others
Restrictions Restrictive Covenant
Tax ID 83146616
Ownership Private
Read Less Info
Want to know what your home might be worth? Contact us for a FREE valuation!

Our team is ready to help you sell your home for the highest possible price ASAP
GET MORE INFORMATION
Agent






