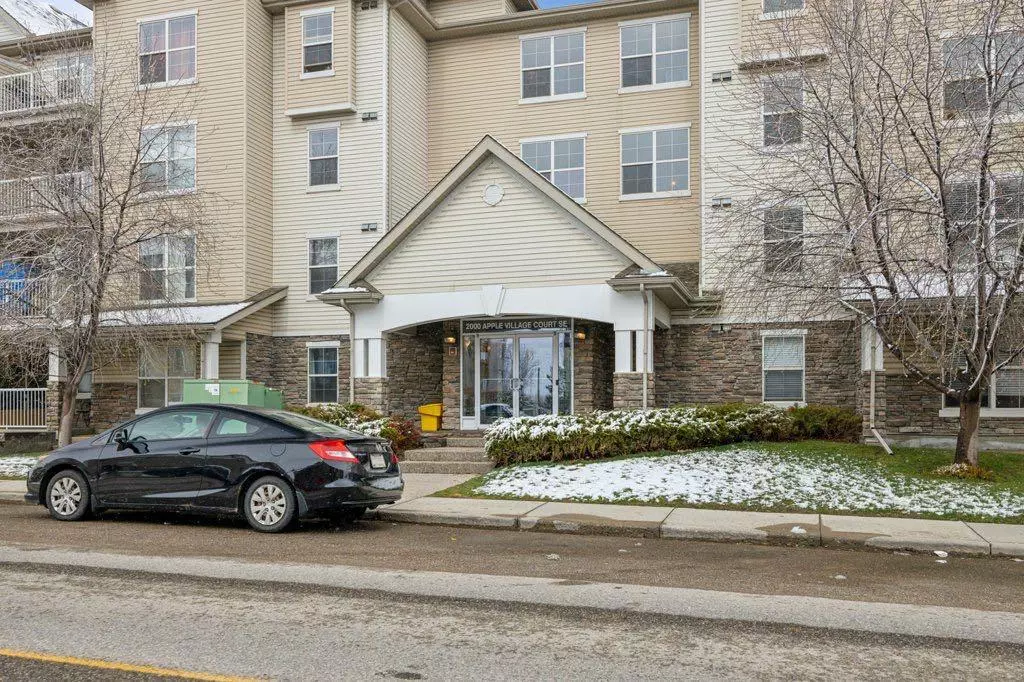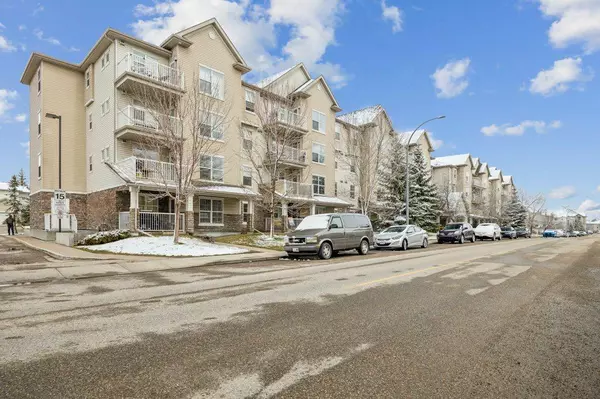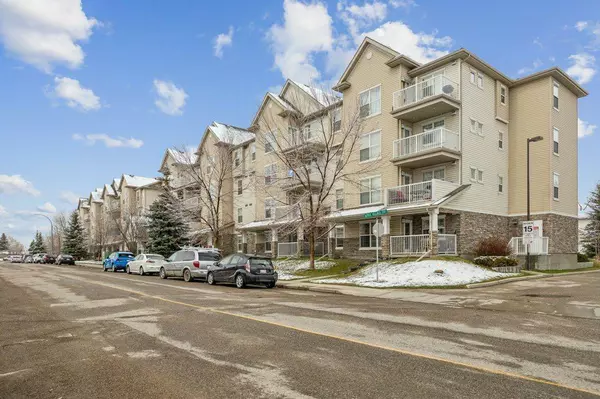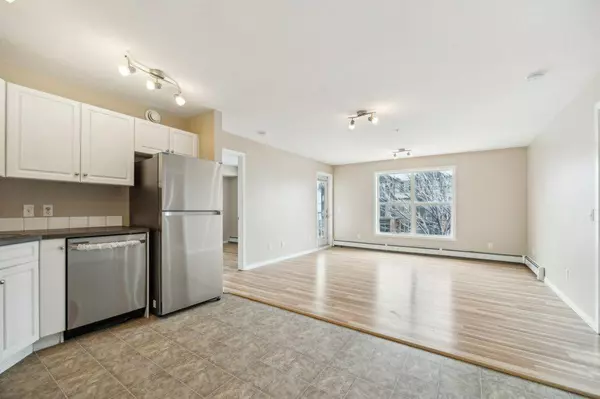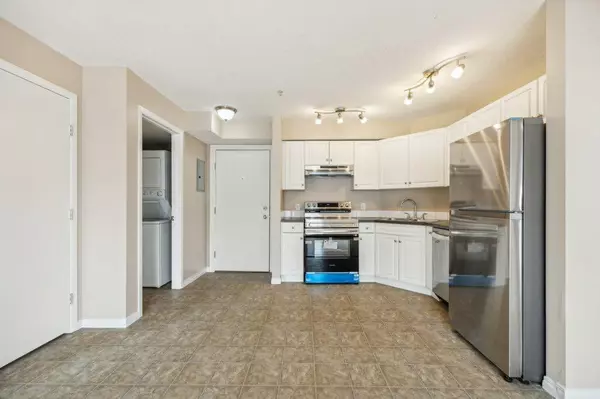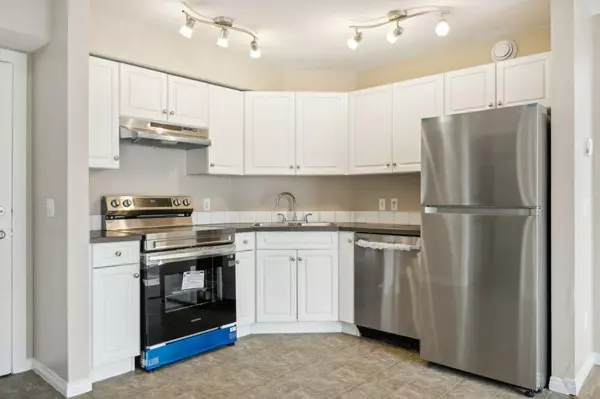$295,000
$295,000
For more information regarding the value of a property, please contact us for a free consultation.
2 Beds
2 Baths
743 SqFt
SOLD DATE : 05/09/2024
Key Details
Sold Price $295,000
Property Type Condo
Sub Type Apartment
Listing Status Sold
Purchase Type For Sale
Square Footage 743 sqft
Price per Sqft $397
Subdivision Applewood Park
MLS® Listing ID A2125538
Sold Date 05/09/24
Style Apartment,Side by Side
Bedrooms 2
Full Baths 2
Condo Fees $466/mo
Originating Board Calgary
Year Built 2008
Annual Tax Amount $1,067
Tax Year 2023
Property Description
Welcome to 310-2000 Applevillage Court, SE! This charming Condo offers a convenient and comfortable lifestyle without any additional homeowners' fees, except for the Condominium fee of $466.06 per month. Priced at $295,000.00 , this 2-bedroom, 2-bathroom unit is perfect for those seeking a cozy yet spacious center, you will enjoy easy access to amenities and leisure activities. The neighbourhood features well-maintained sidewalks and street lights, ensuring safety and convenience for evening strolls or morning jogs. Don't miss out on this opportunity to own a fantastic property that not only looks great but also provides a desirable location and lifestyle. Schedule a viewing today. Seize a rare investment Opportunity in Applevillage Court, a highly sought-after neighbourhood in Calgary, especially for those who are starting up new or would want to use it for an investment income. This substantial centre unit presents a unique combination of a lucrative rental property and a perfect setting up for multigenerational living. The Condo unit features 2 self-contained units and they are all legal units; each offering privacy and independence, ideal for a small family and start-ups. There is a generous living space. There are 2 rooms with 2 full baths. 1 of the bedrooms is ensuite which can be referred to as the Master's bedroom. It is a walking distance to parks, transit and amenities such as shopping and dining enhancing lifestyle and rental appeal. The Condo is managed by Karen King & Associates Inc. They are very experienced in Condo Management. All units have a Fob key and other keys to access the main building entrance of the building and the tenant unit. The property is not just an investor's dream but also perfectly suited for an average family coming into Calgary new and would prefer a quite environment to start. It offers a shared yet independent living spaces. This property stands as a dual opportunity - a sound investment with a steady income stream and a suitable home for a young family starting very new in life or old ones but would want to downsize to a quite location. This property would be an ideal for you. Schedule a showing today. Kindly give us 24-hour showing notice will be required.
Location
Province AB
County Calgary
Area Cal Zone E
Zoning DC (pre 1P2007)
Direction SE
Rooms
Other Rooms 1
Basement None
Interior
Interior Features Elevator, Open Floorplan, Pantry, Vinyl Windows
Heating Central, Electric, Natural Gas
Cooling Central Air
Flooring Ceramic Tile, Laminate
Fireplaces Type Electric, Gas
Appliance Central Air Conditioner, Dishwasher, Electric Stove, Microwave, Refrigerator, Washer/Dryer
Laundry In Unit, Laundry Room
Exterior
Parking Features Assigned, Enclosed, Off Street, Paved, Rear Drive, Secured, Shared Driveway, Underground
Garage Description Assigned, Enclosed, Off Street, Paved, Rear Drive, Secured, Shared Driveway, Underground
Fence None
Community Features Park, Playground, Schools Nearby, Shopping Nearby, Sidewalks, Street Lights
Utilities Available Electricity Available, Electricity Connected, Electricity Paid For, Heating Paid For
Amenities Available Park, Playground, Secured Parking, Service Elevator(s)
Roof Type Asphalt Shingle
Accessibility Accessible Central Living Area, Accessible Common Area, Accessible Kitchen Appliances, Accessible Washer/Dryer, Adaptable For Elevator, Visitable
Porch None
Exposure SE
Total Parking Spaces 1
Building
Story 4
Foundation Poured Concrete
Sewer Public Sewer
Water Public
Architectural Style Apartment, Side by Side
Level or Stories Single Level Unit
Structure Type Cement Fiber Board,Concrete,Glass
Others
HOA Fee Include Interior Maintenance,Maintenance Grounds,Parking,Professional Management
Restrictions Building Restriction,Non-Smoking Building,Pets Allowed
Tax ID 82707949
Ownership Private
Pets Allowed Yes
Read Less Info
Want to know what your home might be worth? Contact us for a FREE valuation!

Our team is ready to help you sell your home for the highest possible price ASAP
GET MORE INFORMATION
Agent

