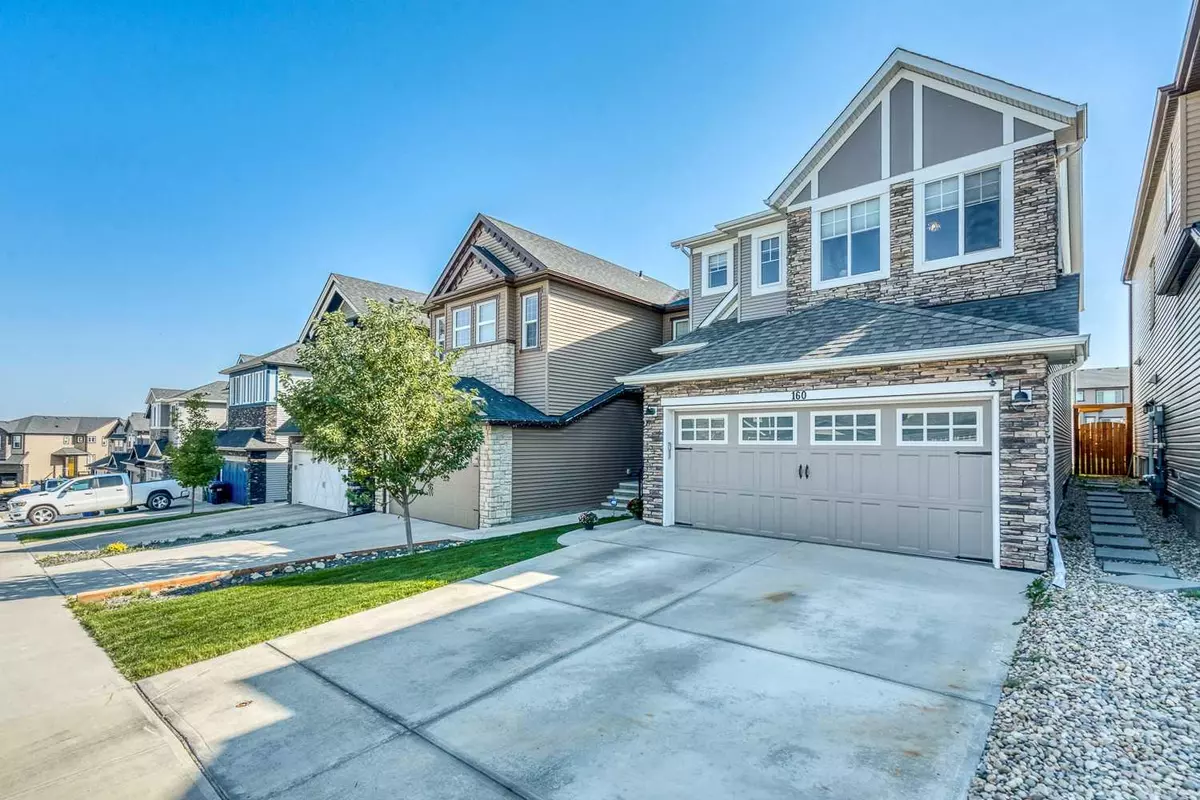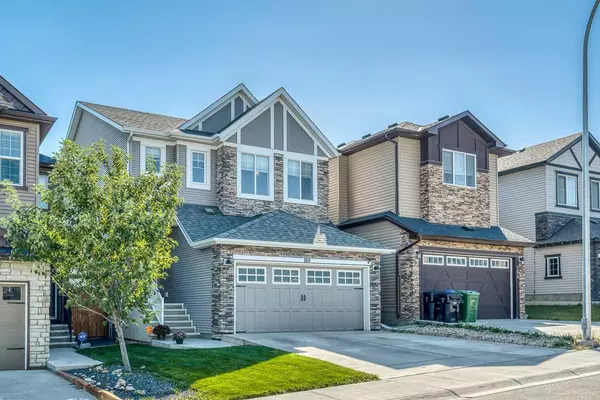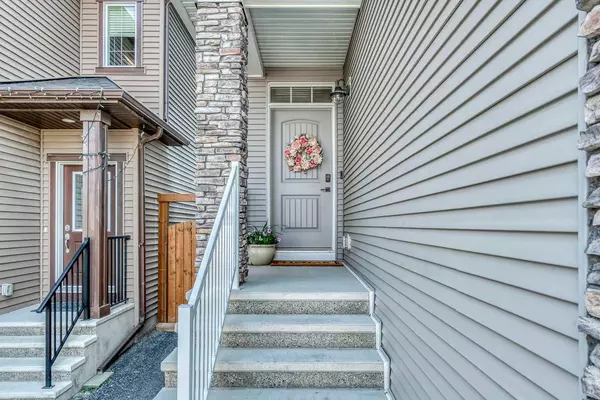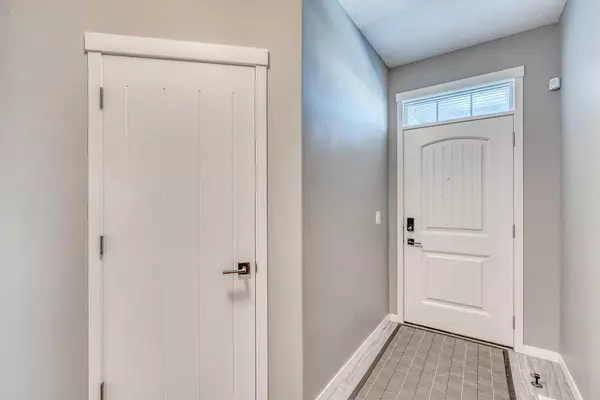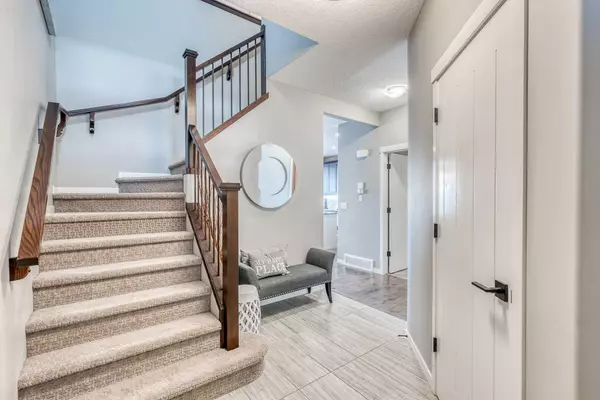$799,900
$799,900
For more information regarding the value of a property, please contact us for a free consultation.
4 Beds
4 Baths
2,238 SqFt
SOLD DATE : 05/07/2024
Key Details
Sold Price $799,900
Property Type Single Family Home
Sub Type Detached
Listing Status Sold
Purchase Type For Sale
Square Footage 2,238 sqft
Price per Sqft $357
Subdivision Nolan Hill
MLS® Listing ID A2125221
Sold Date 05/07/24
Style 2 Storey
Bedrooms 4
Full Baths 3
Half Baths 1
Originating Board Calgary
Year Built 2016
Annual Tax Amount $4,777
Tax Year 2023
Lot Size 4,316 Sqft
Acres 0.1
Property Description
Welcome to Nolan Hill, one of Calgary's most desired NW communities. This amazing area offers an abundance of amenities for residents to enjoy, including multiple playgrounds, schools, grocery stores, Costco, and restaurants/pubs. Equally impressive is this fantastic property, situated on a quiet street, on an oversized south-facing lot, centrally located in the community with close proximity to all the amazing amenities. The property offers a turn-key experience, boasting 3100+ sqft of developed space and substantial upgrades on every level. As you enter the property, the attention to detail will surely impress. Featuring 9' ceilings (on the main), hardwood floors, upgraded lighting, granite countertops that match in every location including all bathrooms, an upgraded appliance package, two-tone kitchen, raised cabinet heights, upgraded tile options in the bathrooms & backsplashes, and so much more. This amazing property offers 3 large upper floor bedrooms, each with its own large walk-in closet, an upper-level laundry room, a large bonus room, 3 full bathrooms including the 5-piece ensuite featuring his & her sinks, a large soaker tub, and a full tile stand-up shower. Additionally, there is a 4th bedroom downstairs, a main-level office, HUGE rec room, an attached double garage, and a backyard oasis like no other. The wonderfully landscaped yard features a large patio stone firepit area, and a large deck offering ample space for seating, fire tables, hot tubs, and even BBQ/smoker cooking space. To top it all off, with central air conditioning, you won't need to lift a finger—just bring your personal touches and move in!
Location
Province AB
County Calgary
Area Cal Zone N
Zoning R-1N
Direction N
Rooms
Other Rooms 1
Basement Finished, Full
Interior
Interior Features Closet Organizers, Double Vanity, Granite Counters, Kitchen Island, No Animal Home, No Smoking Home, Open Floorplan, Pantry, Recessed Lighting, Soaking Tub, Walk-In Closet(s)
Heating Forced Air
Cooling Central Air
Flooring Carpet, Hardwood, Tile
Fireplaces Number 1
Fireplaces Type Gas, Living Room, Mantle, Tile
Appliance Central Air Conditioner, Dishwasher, Dryer, Garage Control(s), Gas Range, Microwave, Range Hood, Refrigerator, Washer, Window Coverings
Laundry Laundry Room, Upper Level
Exterior
Parking Features Double Garage Attached
Garage Spaces 2.0
Garage Description Double Garage Attached
Fence Fenced
Community Features Park, Playground, Schools Nearby, Shopping Nearby, Sidewalks, Street Lights
Roof Type Asphalt
Porch Deck, Patio
Lot Frontage 29.53
Total Parking Spaces 4
Building
Lot Description Back Yard, Front Yard, Lawn, Landscaped, Level, Rectangular Lot
Foundation Poured Concrete
Architectural Style 2 Storey
Level or Stories Two
Structure Type Stone,Vinyl Siding,Wood Frame
Others
Restrictions None Known
Tax ID 82754865
Ownership Private
Read Less Info
Want to know what your home might be worth? Contact us for a FREE valuation!

Our team is ready to help you sell your home for the highest possible price ASAP
GET MORE INFORMATION
Agent

