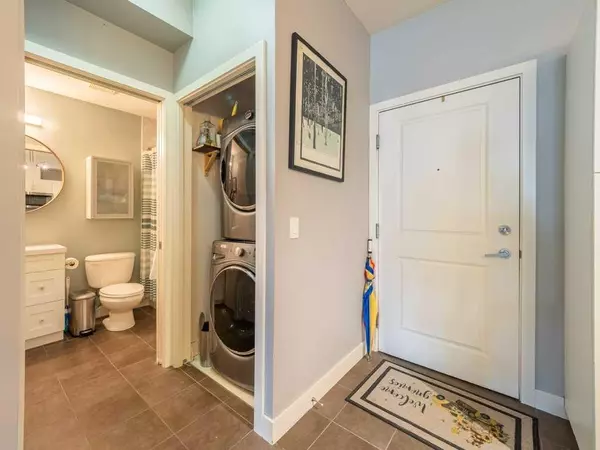$260,000
$269,900
3.7%For more information regarding the value of a property, please contact us for a free consultation.
1 Bed
1 Bath
612 SqFt
SOLD DATE : 05/06/2024
Key Details
Sold Price $260,000
Property Type Condo
Sub Type Apartment
Listing Status Sold
Purchase Type For Sale
Square Footage 612 sqft
Price per Sqft $424
Subdivision Altadore
MLS® Listing ID A2117519
Sold Date 05/06/24
Style Apartment
Bedrooms 1
Full Baths 1
Condo Fees $485/mo
Originating Board Calgary
Year Built 2005
Annual Tax Amount $1,406
Tax Year 2023
Property Description
Step into the vibrant community of Altadore, this charming one bedroom, one bathroom condo offers more than just a place to live; it provides a lifestyle immersed in the highly sought-after area of Marda Loop. Upon entering this ground level unit, you'll immediately notice the inviting open floor plan that seamlessly connects the bright kitchen, dinning area and living room, complete with a cozy gas fireplace - perfect for relaxing evenings or gatherings with friends and family. As you go out onto the private patio you will find lots of visitor parking right at your doorstep, perfect for guests to visit! Adjacent to the living area, a built-in desk provides a designated space for remote work or study. Large windows flood the space with natural light, creating a warm and welcoming atmosphere. Just off the kitchen, you'll discover the bedroom and bathroom, as well as in-suite laundry for added convenience. No need to worry about chilly winter days - an underground assigned parking stall awaits, sparing you the hassle of scraping ice. Additionally, an assigned private storage unit offers ample space for storing seasonal gear or personal belongings, keeping your living area clutter-free and organized. With easy access to shopping, dining, and plenty of parks and playgrounds, this condo provides the perfect blend of convenience and comfort in the heart of Altadore. Embrace a vibrant lifestyle where every amenity is just moments away!
Location
Province AB
County Calgary
Area Cal Zone Cc
Zoning M-C1
Direction S
Interior
Interior Features Breakfast Bar, Built-in Features, Ceiling Fan(s)
Heating Baseboard, Boiler
Cooling None
Flooring Carpet, Ceramic Tile, Laminate
Fireplaces Number 1
Fireplaces Type Gas
Appliance Dishwasher, Dryer, Microwave Hood Fan, Refrigerator, Stove(s), Washer, Window Coverings
Laundry In Unit
Exterior
Parking Features Assigned, Stall, Underground
Garage Description Assigned, Stall, Underground
Community Features Park, Playground, Pool, Schools Nearby, Shopping Nearby, Sidewalks, Tennis Court(s)
Amenities Available Bicycle Storage, Elevator(s), Secured Parking, Visitor Parking
Roof Type Flat,Membrane
Porch Patio
Exposure E
Total Parking Spaces 1
Building
Story 3
Architectural Style Apartment
Level or Stories Single Level Unit
Structure Type Stucco,Vinyl Siding
Others
HOA Fee Include Heat,Insurance,Maintenance Grounds,Professional Management,Reserve Fund Contributions,Sewer,Trash,Water
Restrictions Pet Restrictions or Board approval Required,Pets Allowed,Restrictive Covenant
Ownership Private
Pets Allowed Restrictions, Cats OK, Dogs OK, Yes
Read Less Info
Want to know what your home might be worth? Contact us for a FREE valuation!

Our team is ready to help you sell your home for the highest possible price ASAP
GET MORE INFORMATION
Agent






