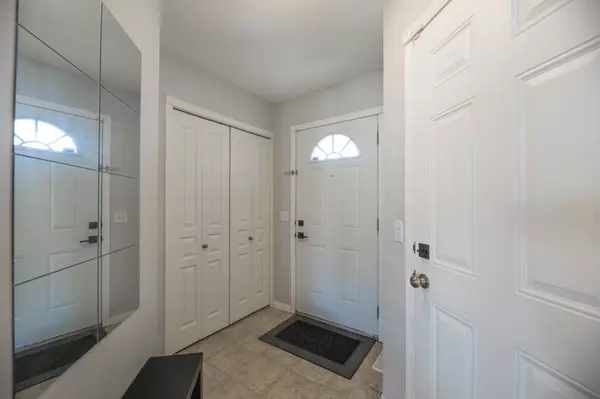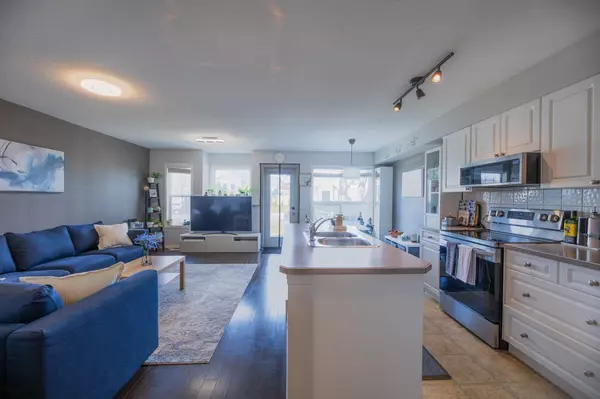$435,000
$399,999
8.8%For more information regarding the value of a property, please contact us for a free consultation.
3 Beds
3 Baths
1,112 SqFt
SOLD DATE : 05/04/2024
Key Details
Sold Price $435,000
Property Type Townhouse
Sub Type Row/Townhouse
Listing Status Sold
Purchase Type For Sale
Square Footage 1,112 sqft
Price per Sqft $391
Subdivision Applewood Park
MLS® Listing ID A2127856
Sold Date 05/04/24
Style 2 Storey
Bedrooms 3
Full Baths 2
Half Baths 1
Condo Fees $352
Originating Board Calgary
Year Built 2006
Annual Tax Amount $1,794
Tax Year 2023
Property Description
Here you have a wonderful opportunity to Proudly Own A Gem. Are you looking for a 2-STORY FRONT ATTACHED GARAGE townhouse in a great neighborhood with access to all amenities including a playground? Then, this is the right one.
An excellently maintained townhome with 1597 SQ Feet (includes a fully finished BASEMENT) is looking for a new Owner. While you enter, you are greeted by a spacious living area with an open kitchen upgraded with STAINLESS STEEL appliances and a relatively wide backyard with nice shades of big trees which you don't usually see in the townhouses. Upstairs you will find 3 good-sized bedrooms including the MASTER bedroom complete with a king-size bed and cheater-ensuite access to the 4-pc main bathroom, along with ample closet space. BASEMENT is fully finished with a 3PC BATHROOM (stand-up shower) and a spacious living room anchored by a cozy FirePlace - perfect for entertaining guests or enjoying leisurely weekends. Step outside onto the deck, equipped with a BBQ gas line and machine, ready for al fresco dining and relaxation.
For those commuting downtown, the Max Purple Rapid Transit Line is conveniently accessible, just a 2-minute walk from your doorstep. Nearby amenities abound, including Tim Hortons, corner stores, and the scenic Elliston Park renowned for its Global Fest Fireworks display. Additionally, the East Hills Shopping Center offers access to COSTCO, GAS Stations, WALMART, STAR BUCKS, CINEPLEX, RESTAURANTS all within a 5-minute drive PLUS easy access to Stoney Trail.
Don't miss your chance to make this your new home sweet home! Don't let this chance pass you by.
Location
Province AB
County Calgary
Area Cal Zone E
Zoning DC
Direction S
Rooms
Basement Finished, Full
Interior
Interior Features No Animal Home, No Smoking Home, See Remarks, Vinyl Windows, Walk-In Closet(s)
Heating Forced Air
Cooling None
Flooring Carpet, Vinyl
Fireplaces Number 1
Fireplaces Type Basement, Electric
Appliance Dishwasher, Electric Stove, Garage Control(s), Microwave, Refrigerator, Washer/Dryer
Laundry In Basement
Exterior
Parking Features Single Garage Attached
Garage Spaces 1.0
Garage Description Single Garage Attached
Fence None
Community Features Playground, Schools Nearby, Shopping Nearby
Amenities Available Park, Playground, Snow Removal, Visitor Parking
Roof Type Asphalt Shingle
Porch Deck, See Remarks
Exposure S
Total Parking Spaces 1
Building
Lot Description Many Trees
Foundation Poured Concrete
Architectural Style 2 Storey
Level or Stories Two
Structure Type Concrete
Others
HOA Fee Include Amenities of HOA/Condo,Common Area Maintenance,Insurance,Professional Management,Reserve Fund Contributions,See Remarks,Snow Removal,Trash
Restrictions Restrictive Covenant-Building Design/Size
Tax ID 82824607
Ownership Private
Pets Allowed Yes
Read Less Info
Want to know what your home might be worth? Contact us for a FREE valuation!

Our team is ready to help you sell your home for the highest possible price ASAP
GET MORE INFORMATION
Agent






