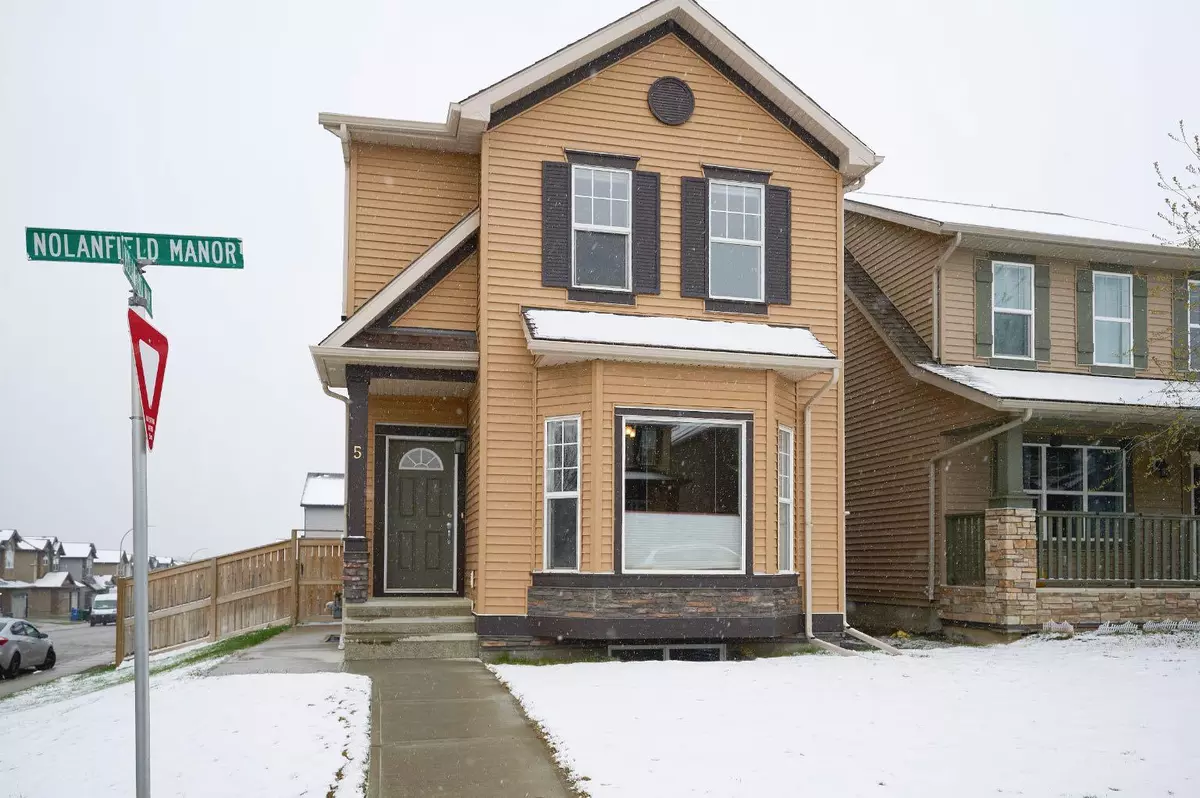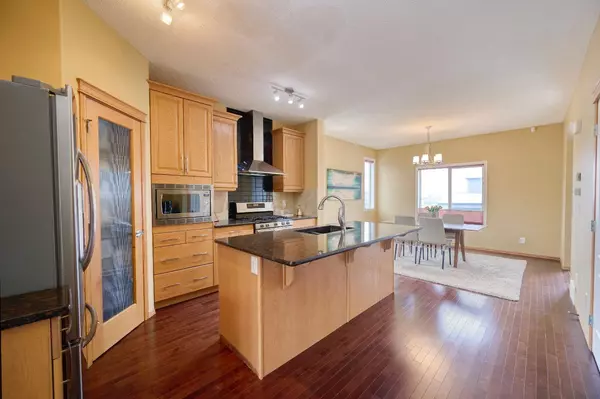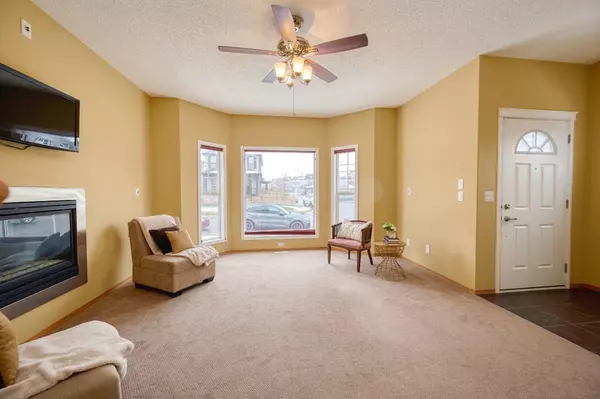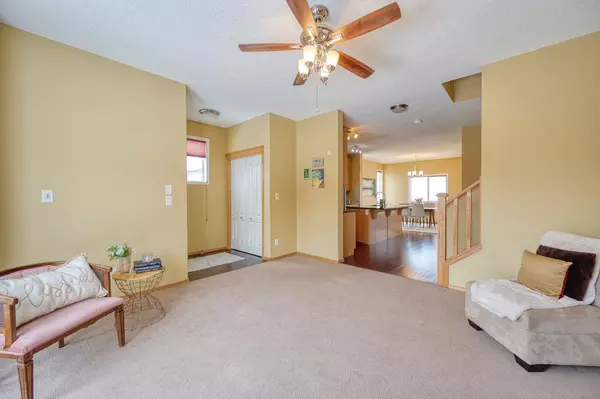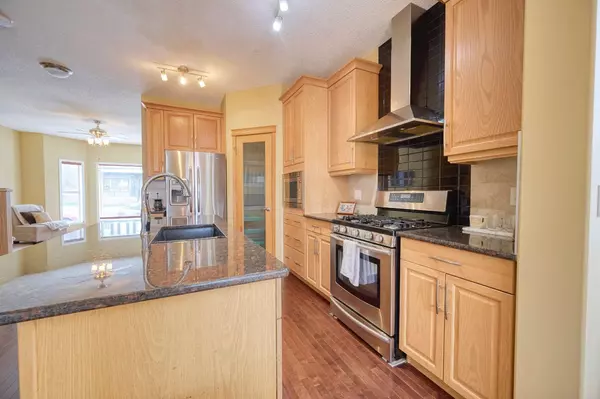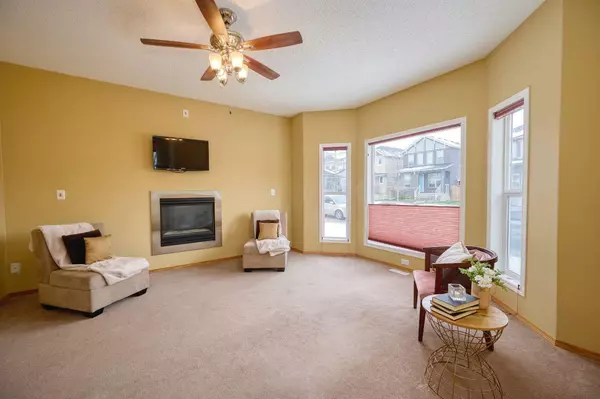$630,000
$599,800
5.0%For more information regarding the value of a property, please contact us for a free consultation.
3 Beds
3 Baths
1,586 SqFt
SOLD DATE : 05/03/2024
Key Details
Sold Price $630,000
Property Type Single Family Home
Sub Type Detached
Listing Status Sold
Purchase Type For Sale
Square Footage 1,586 sqft
Price per Sqft $397
Subdivision Nolan Hill
MLS® Listing ID A2127832
Sold Date 05/03/24
Style 2 Storey
Bedrooms 3
Full Baths 2
Half Baths 1
Originating Board Calgary
Year Built 2012
Annual Tax Amount $3,400
Tax Year 2023
Lot Size 4,337 Sqft
Acres 0.1
Property Description
Amazing VALUE for this BEAUTIFUL home on a corner lot. This MODERN and OPEN layout is perfect for living and entertaining. There are so many windows making allowing for plenty of natural light to flow through making this home BRIGHT and CHEERY. This BEAUTIFUL home features a GOURMET kitchen with GRANITE countertops, an ISLAND, upgraded STAINLESS STEEL appliances, full-height cabinets, and a large eating area. The living room features a cozy FIREPLACE. The patio door leads to your DECK and fenced backyard. Upstairs you will find a primary bedroom with a huge walk-in closet and a full ENSUITE. There are 2 more large bedrooms. There is also convenient top-floor laundry and another full bathroom. The basement is ready for your personal touch. There is also roughing for a bathroom. There is plenty of room to add a double garage. Close to schools, parks, shopping, and easy access to major roadways. Exceptional value! Don't miss out on this fabulous home! *power and gas are already at the fence line tapped off for someone to put up a garage. doesn't have to be trenched it to the house.
Also has underground sprinkler system*
Location
Province AB
County Calgary
Area Cal Zone N
Zoning R-1N
Direction N
Rooms
Other Rooms 1
Basement Full, Unfinished
Interior
Interior Features No Animal Home, No Smoking Home
Heating Forced Air
Cooling None
Flooring Carpet, Hardwood
Appliance Dishwasher, Dryer, Refrigerator, Stove(s), Washer
Laundry Upper Level
Exterior
Parking Features Parking Pad
Garage Description Parking Pad
Fence Fenced
Community Features Park, Playground, Schools Nearby, Shopping Nearby, Sidewalks, Street Lights
Roof Type Asphalt Shingle
Porch Deck
Lot Frontage 45.41
Total Parking Spaces 2
Building
Lot Description Back Yard
Foundation Poured Concrete
Architectural Style 2 Storey
Level or Stories Two
Structure Type Stone,Vinyl Siding,Wood Frame
Others
Restrictions None Known
Tax ID 83015388
Ownership Private
Read Less Info
Want to know what your home might be worth? Contact us for a FREE valuation!

Our team is ready to help you sell your home for the highest possible price ASAP
GET MORE INFORMATION
Agent

