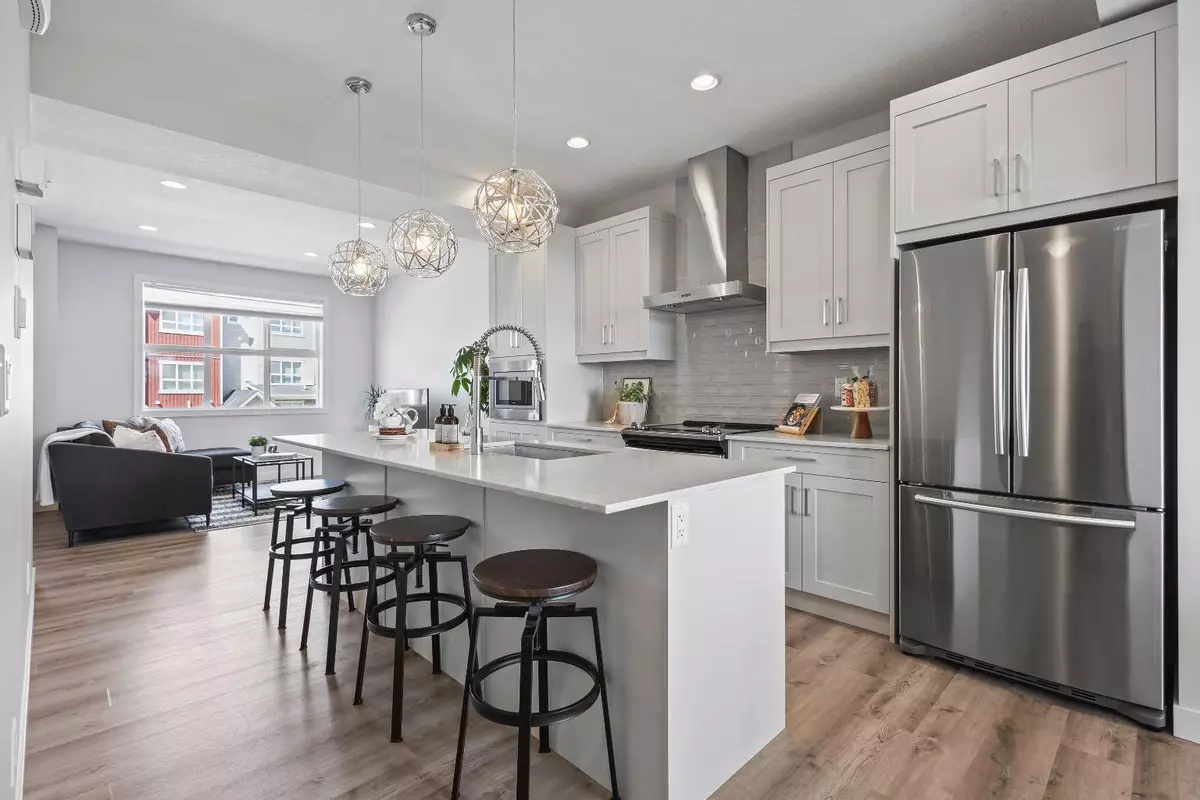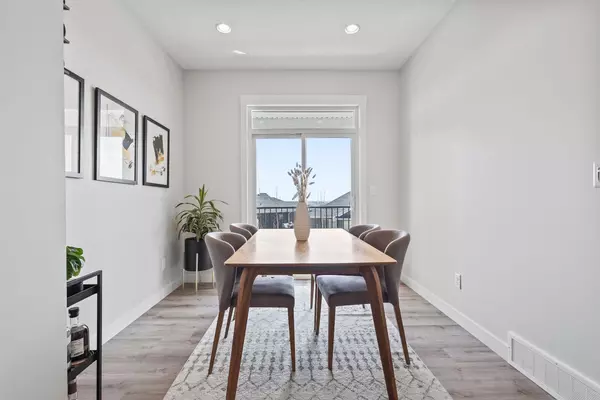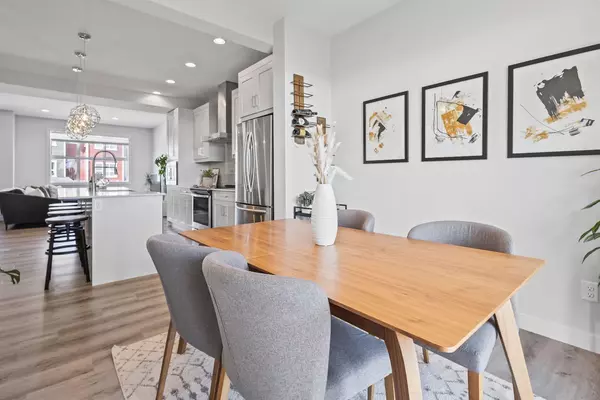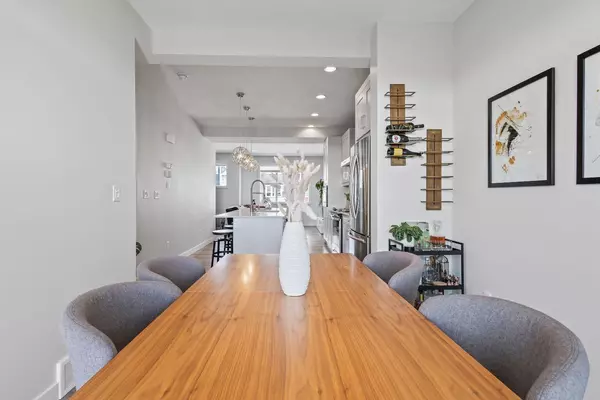$500,000
$474,900
5.3%For more information regarding the value of a property, please contact us for a free consultation.
2 Beds
3 Baths
1,300 SqFt
SOLD DATE : 05/02/2024
Key Details
Sold Price $500,000
Property Type Townhouse
Sub Type Row/Townhouse
Listing Status Sold
Purchase Type For Sale
Square Footage 1,300 sqft
Price per Sqft $384
Subdivision Nolan Hill
MLS® Listing ID A2123538
Sold Date 05/02/24
Style Townhouse
Bedrooms 2
Full Baths 2
Half Baths 1
Condo Fees $282
HOA Fees $6/ann
HOA Y/N 1
Originating Board Calgary
Year Built 2017
Annual Tax Amount $2,185
Tax Year 2023
Lot Size 1,109 Sqft
Acres 0.03
Property Description
Beautifully maintained townhouse in Nolan Hill with an amazing location offering unobstructed views to a nearby park!! As soon as you step inside you'll love all the finishes and the open floor plan this unit has to offer. The kitchen sits in the centre and comes fully equipped with quartz countertops, chimney hood fan, built-in microwave, great storage space, island with seating and under cabinet lighting! Next to the kitchen you'll find a spacious dining nook that leads you to the east facing balcony with those beautiful views to the park. The balcony comes with a BBQ gas line and with summer around the corner just imagine enjoying a morning coffee or having friends and family over for dinner and not having to look out onto other units in the complex. Past the kitchen sits the living area. Featuring 2 windows, this space feels bright, open and truly a perfect floorplan for entertaining. Upstairs you'll find the large primary bedroom with a walk-in closet offering a side window and built-in organizers and the ensuite bath with dual vanities, a fully tiled stand up shower and extra storage cabinets. Across the hall you'll enjoy the convenience of upper floor laundry and a second bedroom with another great closet (with window) and a 4-piece ensuite bath offering the same finishes you'll find throughout the home. This amazing unit also comes with a tandem attached garage which could also be used for a home gym or a future den/office space. The garage also features a back door with access to the rear deck backing onto a small green space. The location of this unit is by far one of the best in the complex! Steps from visitor parking, mins to major roads like Sarcee, Shaganappi and Stoney Trail and surrounded by an abundance of shops and services (Beacon Hill Plaza, Sage Hill Quarter, Gates of Nolan Hill- Costco, Sobey's, T&T, Walmart, Home Depot, Shoppers Drug Mart, vet, dental, dry cleaner, restaurants, gym, salon, gas stations and so much more!). Nolan Hill is one of Calgary's top NW communities so it's no surprise why properties like this don't last very long!
Location
Province AB
County Calgary
Area Cal Zone N
Zoning M-1 d100
Direction W
Rooms
Other Rooms 1
Basement None
Interior
Interior Features Ceiling Fan(s), Closet Organizers, Double Vanity, Kitchen Island, No Animal Home, No Smoking Home, Open Floorplan, Quartz Counters, Walk-In Closet(s)
Heating Forced Air, Natural Gas
Cooling None
Flooring Carpet, Ceramic Tile, Vinyl Plank
Appliance Dishwasher, Dryer, Electric Stove, Garage Control(s), Microwave, Range Hood, Refrigerator, Washer, Window Coverings
Laundry Laundry Room, Upper Level
Exterior
Parking Features Double Garage Attached, Garage Faces Front, Tandem
Garage Spaces 2.0
Garage Description Double Garage Attached, Garage Faces Front, Tandem
Fence None
Community Features Park, Playground, Schools Nearby, Shopping Nearby, Sidewalks, Street Lights, Walking/Bike Paths
Amenities Available Visitor Parking
Roof Type Asphalt Shingle
Porch Balcony(s), Deck
Lot Frontage 16.01
Exposure E
Total Parking Spaces 2
Building
Lot Description Backs on to Park/Green Space
Foundation Poured Concrete
Architectural Style Townhouse
Level or Stories Three Or More
Structure Type Vinyl Siding
Others
HOA Fee Include Common Area Maintenance,Insurance,Maintenance Grounds,Professional Management,Reserve Fund Contributions,Snow Removal,Trash
Restrictions Board Approval
Ownership Private
Pets Allowed Yes
Read Less Info
Want to know what your home might be worth? Contact us for a FREE valuation!

Our team is ready to help you sell your home for the highest possible price ASAP
GET MORE INFORMATION
Agent






