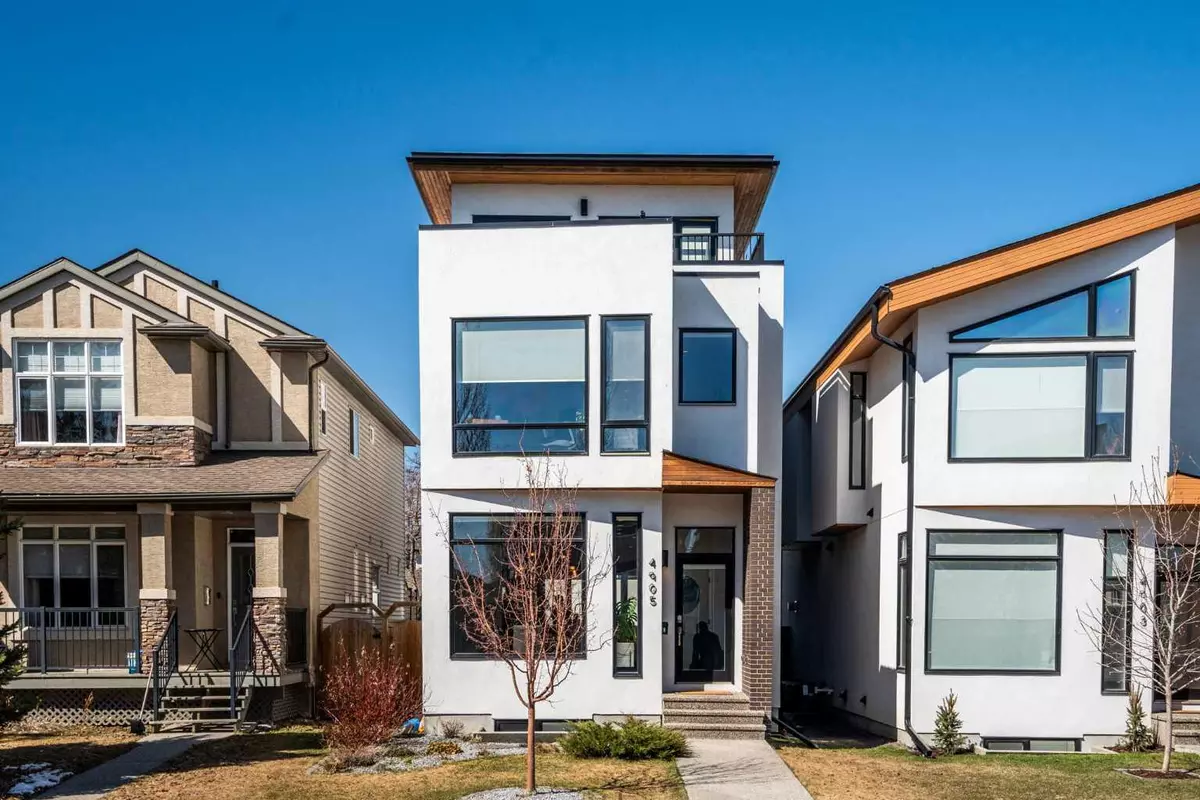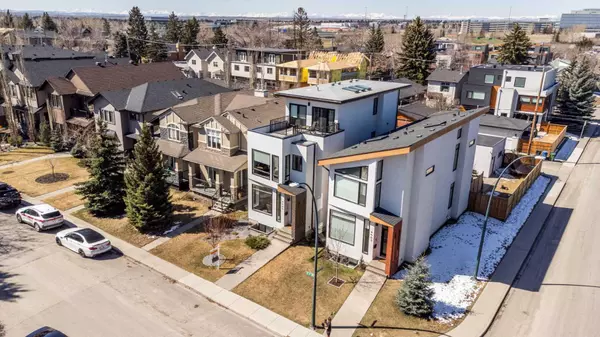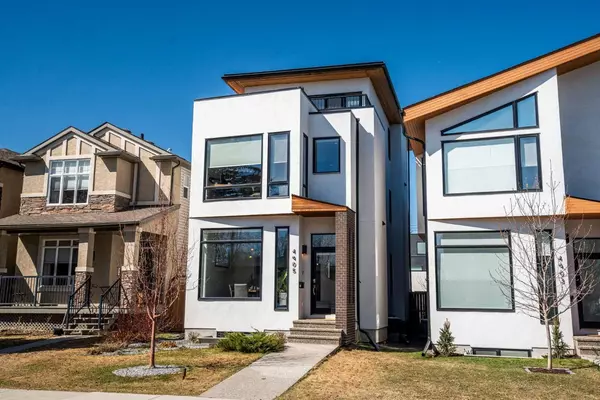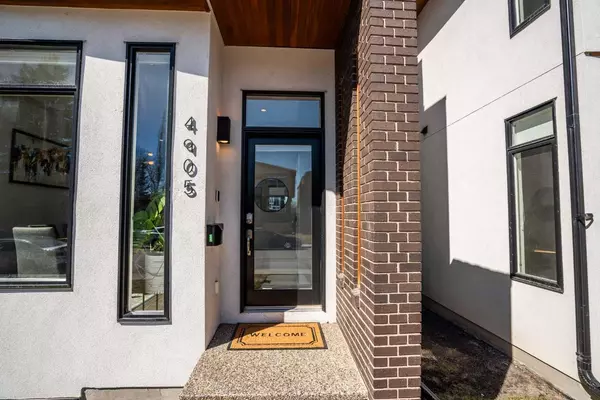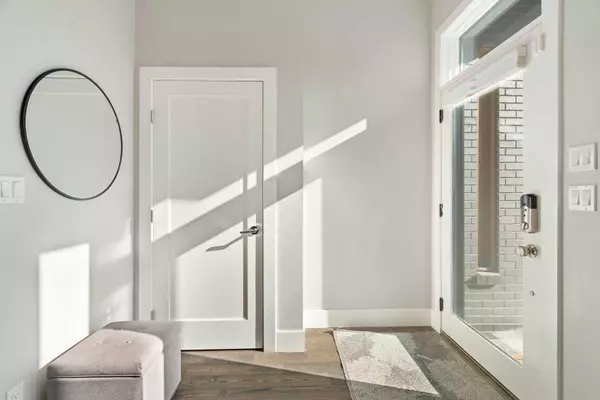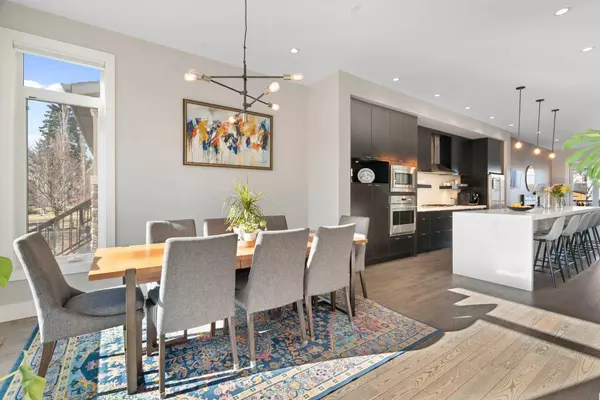$1,294,000
$1,290,000
0.3%For more information regarding the value of a property, please contact us for a free consultation.
4 Beds
4 Baths
2,515 SqFt
SOLD DATE : 04/30/2024
Key Details
Sold Price $1,294,000
Property Type Single Family Home
Sub Type Detached
Listing Status Sold
Purchase Type For Sale
Square Footage 2,515 sqft
Price per Sqft $514
Subdivision Altadore
MLS® Listing ID A2122958
Sold Date 04/30/24
Style 3 Storey
Bedrooms 4
Full Baths 3
Half Baths 1
Originating Board Calgary
Year Built 2013
Annual Tax Amount $7,228
Tax Year 2023
Lot Size 3,000 Sqft
Acres 0.07
Lot Dimensions 25x120
Property Description
Discover a rare find in the heart of Altadore with this contemporary detached three-story home, perfect for those who appreciate true open-concept living. Ideal for entertaining, this home boasts quality construction with exquisite details throughout often not seen in today's new construction infills! From the Kentwood hardwood flooring throughout to the oak ebony cabinetry and soft-close hardware, every element has been carefully selected to elevate the living experience.
The main level showcases a stunning dual waterfall Cesarstone island in the kitchen that provides ample seating to entertain guests. This home also features solid-core doors throughout, and open-rise hardwood stairs complemented by floor-to-ceiling glass adding to the home's modern allure. Enjoy the convenience of wired audio system throughout the home, and an exquisite custom-made Sugi Ban burnt oak barn door!
Entertainment options abound with a spacious main living room with a stone-encased gas fireplace with art niche to entertain guests, a second-level entertainment/flex room with a wet bar, and a fully developed basement with a wet bar, offering additional space for relaxation and recreation. Step up to the third level where you will find your private master suite with a massive ensuite featuring programmable in-floor heating, a freestanding tub, a roomy shower, vein-cut limestone featuring dual vanities, and a dedicated makeup station.
Step outside to admire the cedar soffits, metal-clad windows, and acrylic stucco of the exterior, along with the fully landscaped yard featuring exposed aggregate sidewalks and low-maintenance Trex composite decking!
The sunny west-facing backyard invites outdoor enjoyment with roughed-in gas for barbecues, while a huge balcony off the third-story master provides incredible views. With downtown just minutes away, a playground at the end of the street, and minutes from Sandy Beach and the river pathway, this home offers both luxury living and community convenience in equal measure.
Location
Province AB
County Calgary
Area Cal Zone Cc
Zoning R-C2
Direction E
Rooms
Other Rooms 1
Basement Finished, Full
Interior
Interior Features Bar, Built-in Features, Closet Organizers, Double Vanity, High Ceilings, Jetted Tub, Kitchen Island, Natural Woodwork, No Animal Home, No Smoking Home, Open Floorplan, Recessed Lighting, Skylight(s), Stone Counters, Walk-In Closet(s), Wet Bar, Wired for Sound
Heating High Efficiency, In Floor, Forced Air, Natural Gas
Cooling Central Air
Flooring Carpet, Hardwood, Tile
Fireplaces Number 1
Fireplaces Type Gas, Living Room, Stone
Appliance Bar Fridge, Built-In Gas Range, Built-In Oven, Built-In Refrigerator, Central Air Conditioner, Dishwasher, Microwave, Range Hood, Washer/Dryer, Window Coverings
Laundry Upper Level
Exterior
Parking Features Double Garage Detached
Garage Spaces 2.0
Garage Description Double Garage Detached
Fence Fenced
Community Features Park, Playground, Schools Nearby, Shopping Nearby, Sidewalks, Street Lights, Walking/Bike Paths
Roof Type Membrane
Porch Balcony(s), Deck, Rooftop Patio
Lot Frontage 25.0
Exposure E
Total Parking Spaces 2
Building
Lot Description Back Lane, Back Yard, City Lot, Fruit Trees/Shrub(s), Front Yard, Garden, Interior Lot, Private
Foundation Poured Concrete
Architectural Style 3 Storey
Level or Stories Three Or More
Structure Type Stucco,Wood Frame
Others
Restrictions None Known
Tax ID 83133828
Ownership Private
Read Less Info
Want to know what your home might be worth? Contact us for a FREE valuation!

Our team is ready to help you sell your home for the highest possible price ASAP
GET MORE INFORMATION
Agent

