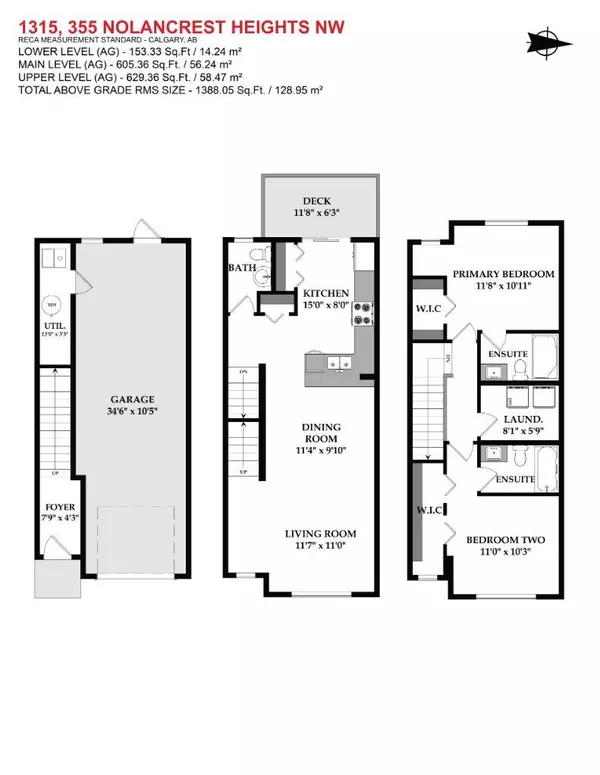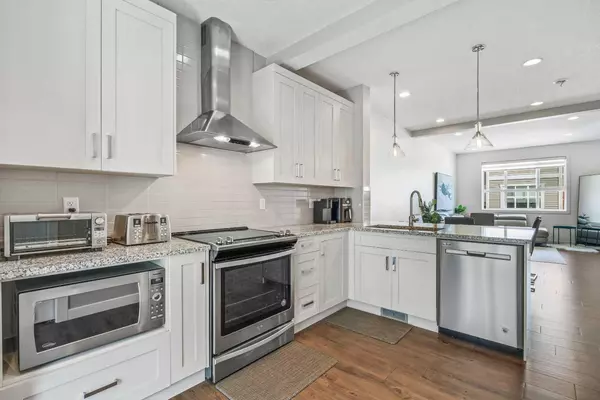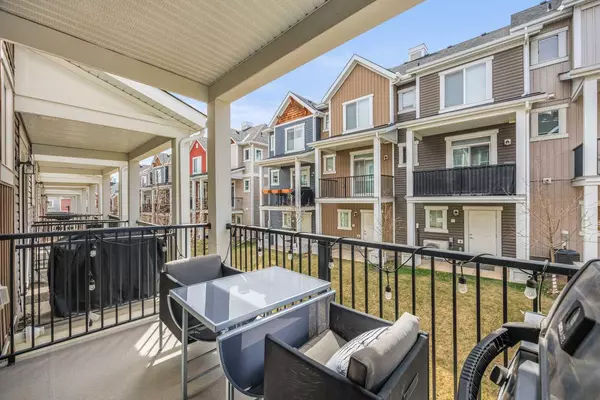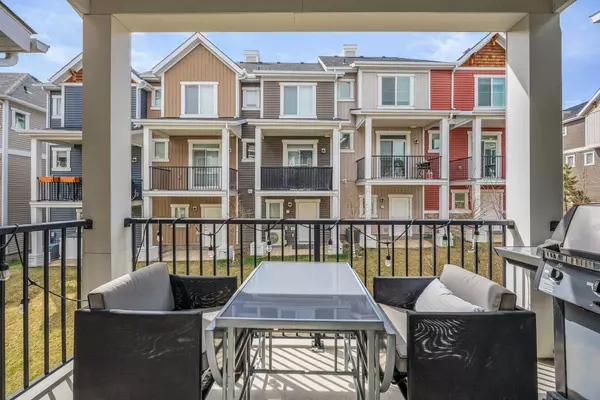$490,000
$474,900
3.2%For more information regarding the value of a property, please contact us for a free consultation.
2 Beds
3 Baths
1,388 SqFt
SOLD DATE : 04/29/2024
Key Details
Sold Price $490,000
Property Type Townhouse
Sub Type Row/Townhouse
Listing Status Sold
Purchase Type For Sale
Square Footage 1,388 sqft
Price per Sqft $353
Subdivision Nolan Hill
MLS® Listing ID A2126164
Sold Date 04/29/24
Style 3 Storey
Bedrooms 2
Full Baths 2
Half Baths 1
Condo Fees $282
HOA Fees $6/ann
HOA Y/N 1
Originating Board Calgary
Year Built 2015
Annual Tax Amount $2,178
Tax Year 2023
Lot Size 839 Sqft
Acres 0.02
Property Description
**BELIEVE IT OR NOT!!**AMAZING VALUE AND PRICE**INDOOR PARKING FOR TWO CARS** This trendy 3-story townhome is ideally located in the community of Nolan Hill and close to the many amenities - Transit, Parks, Shopping, pathways, dog parks, and FUN! The ground floor displays a sizeable main entrance with quick access to your 2-car garage. Very spacious upper main living area includes 9' ceilings, beautiful engineered hardwood plank flooring throughout, large living room, stylish kitchen with quartz counter tops / upgraded subway tile kitchen backsplash / Shaker style white cabinets & upgraded stainless steel appliances. A sizeable outdoor balcony is off the family-approved kitchen and offers a covered BBQ area with a gas line. The upper floor features Dual Primary bedrooms, offering private ensuites and walk-in closets. Large laundry room with side-by-side washer and dryer. This trendy townhome with a modern décor palette has everything you need with a functional yet stylish layout. A quick possession date is available! Call your friendly REALTOR(R) to book a viewing!
Location
Province AB
County Calgary
Area Cal Zone N
Zoning M-1 d100
Direction E
Rooms
Other Rooms 1
Basement None
Interior
Interior Features Breakfast Bar, Closet Organizers, High Ceilings, Open Floorplan, Pantry, Quartz Counters, Recessed Lighting, Storage, Vinyl Windows, Walk-In Closet(s)
Heating Forced Air, Natural Gas
Cooling None
Flooring Carpet, Ceramic Tile, Hardwood
Appliance Dishwasher, Dryer, Electric Stove, Garage Control(s), Garburator, Microwave, Range Hood, Refrigerator, Washer, Window Coverings
Laundry Upper Level
Exterior
Parking Features Concrete Driveway, Double Garage Attached, Garage Door Opener, Garage Faces Front, Insulated, Tandem
Garage Spaces 2.0
Garage Description Concrete Driveway, Double Garage Attached, Garage Door Opener, Garage Faces Front, Insulated, Tandem
Fence None
Community Features Park, Playground, Schools Nearby, Shopping Nearby, Sidewalks, Street Lights, Walking/Bike Paths
Amenities Available Trash, Visitor Parking
Roof Type Asphalt Shingle
Porch Balcony(s)
Lot Frontage 19.75
Exposure E
Total Parking Spaces 2
Building
Lot Description Fruit Trees/Shrub(s), Street Lighting, Rectangular Lot
Story 3
Foundation Poured Concrete
Water Public
Architectural Style 3 Storey
Level or Stories Three Or More
Structure Type Stone,Vinyl Siding,Wood Frame
Others
HOA Fee Include Amenities of HOA/Condo,Common Area Maintenance,Insurance,Maintenance Grounds,Parking,Reserve Fund Contributions,Snow Removal,Trash
Restrictions Easement Registered On Title,Restrictive Covenant-Building Design/Size,Utility Right Of Way
Ownership Private
Pets Allowed Yes
Read Less Info
Want to know what your home might be worth? Contact us for a FREE valuation!

Our team is ready to help you sell your home for the highest possible price ASAP
GET MORE INFORMATION
Agent






