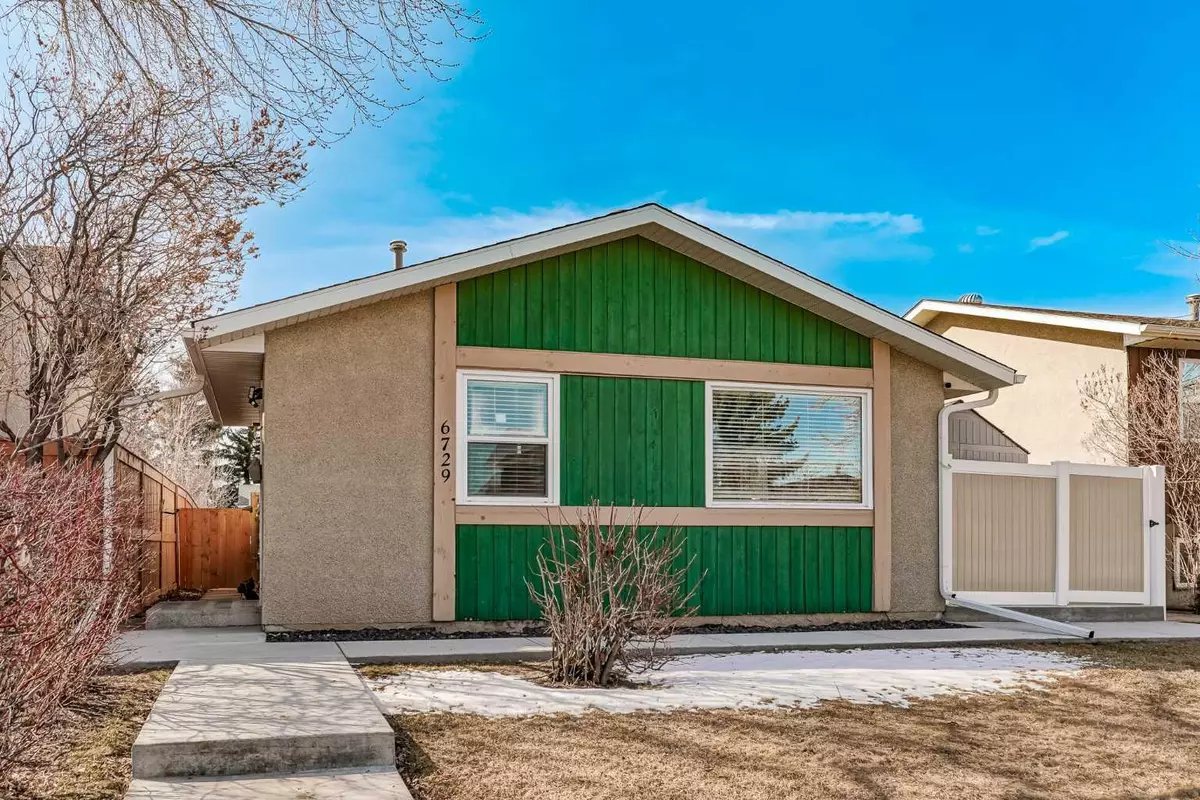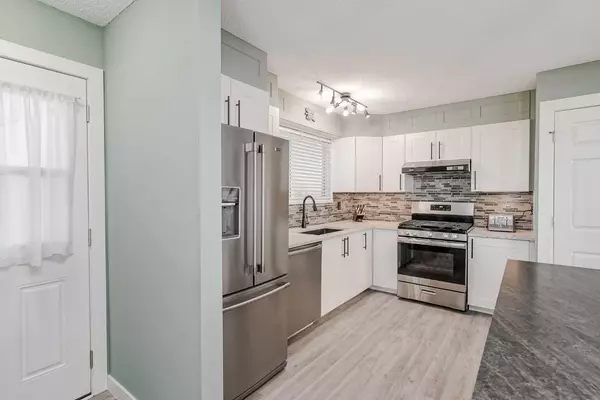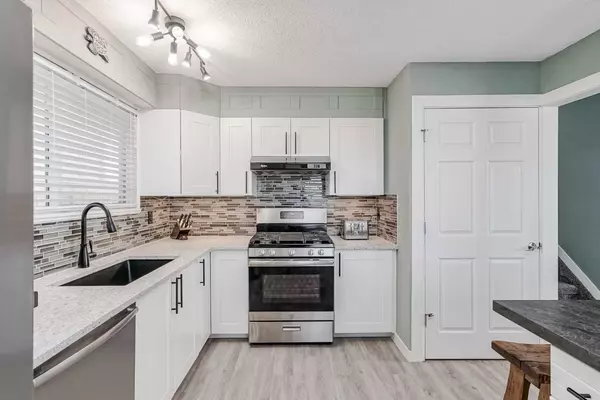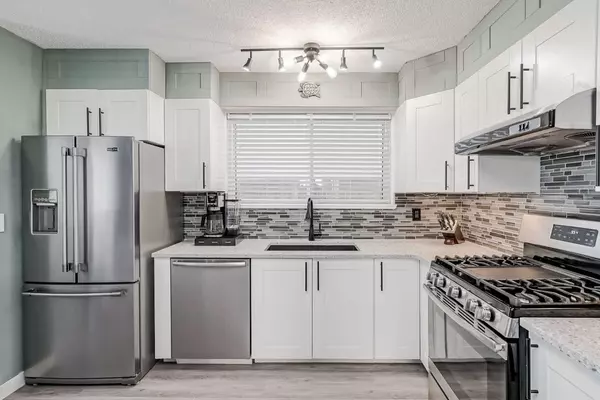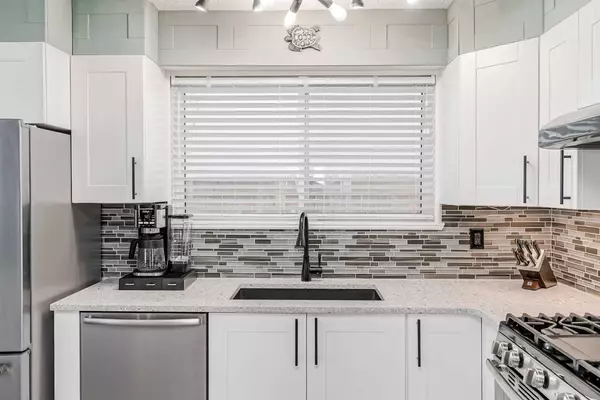$490,000
$450,000
8.9%For more information regarding the value of a property, please contact us for a free consultation.
2 Beds
2 Baths
816 SqFt
SOLD DATE : 04/28/2024
Key Details
Sold Price $490,000
Property Type Single Family Home
Sub Type Detached
Listing Status Sold
Purchase Type For Sale
Square Footage 816 sqft
Price per Sqft $600
Subdivision Pineridge
MLS® Listing ID A2124846
Sold Date 04/28/24
Style 3 Level Split
Bedrooms 2
Full Baths 2
Originating Board Calgary
Year Built 1978
Annual Tax Amount $2,408
Tax Year 2023
Lot Size 3,993 Sqft
Acres 0.09
Property Description
OPEN HOUSE - April 27, Saturday 1pm to 3:30pm. Nestled on a tranquil street, this impeccably renovated 3-level split home embodies modern comfort and style. Stepping inside, the main floor welcomes you with luxurious vinyl plank flooring that flows seamlessly into a newly remodelled kitchen adorned with pristine quartz countertops and gleaming stainless steel appliances, including a convenient gas stove and tons of cabinets. Embrace cozy evenings in the inviting living room, where an electric fireplace adds warmth and ambiance. Ascending upstairs, plush new carpeting leads to a spacious primary bedroom, a well-proportioned secondary bedroom, and a pristine 4-piece bathroom. Descend to the basement level, where a generously sized family room awaits, accompanied by a convenient 3-piece bathroom and the laundry room boasting newer washer and dryer units. Outside, bask in the sunshine of the fully fenced, low-maintenance backyard, complete with poured concrete for easy upkeep. A handy shed offers storage for yard essentials, while the double detached gas-heated garage, a mere 5 years old, provides shelter for vehicles along with additional parking within the gated confines. Recent upgrades including new windows throughout, a modern furnace and air conditioner, and a hot water tank, ensuring years of worry-free living. With a roof just a decade old, this home is primed for long-term enjoyment. Conveniently located with swift access to Deerfoot and a mere 20-minute drive to the airport, this property also boasts proximity to schools, playgrounds, and parks, offering the epitome of suburban living.
Location
Province AB
County Calgary
Area Cal Zone Ne
Zoning R-C1
Direction N
Rooms
Basement Finished, Partial
Interior
Interior Features See Remarks
Heating Forced Air, Natural Gas
Cooling Central Air
Flooring Carpet, Vinyl Plank
Fireplaces Number 1
Fireplaces Type Electric
Appliance Dishwasher, Dryer, Gas Stove, Refrigerator, Washer
Laundry In Basement
Exterior
Parking Features Double Garage Detached
Garage Spaces 2.0
Garage Description Double Garage Detached
Fence Fenced
Community Features Park, Playground, Schools Nearby, Shopping Nearby, Sidewalks, Street Lights
Roof Type Asphalt Shingle
Porch See Remarks
Lot Frontage 40.0
Total Parking Spaces 3
Building
Lot Description Back Lane, See Remarks
Foundation Poured Concrete
Architectural Style 3 Level Split
Level or Stories 3 Level Split
Structure Type Wood Frame
Others
Restrictions None Known
Tax ID 83200289
Ownership Private
Read Less Info
Want to know what your home might be worth? Contact us for a FREE valuation!

Our team is ready to help you sell your home for the highest possible price ASAP
GET MORE INFORMATION
Agent

