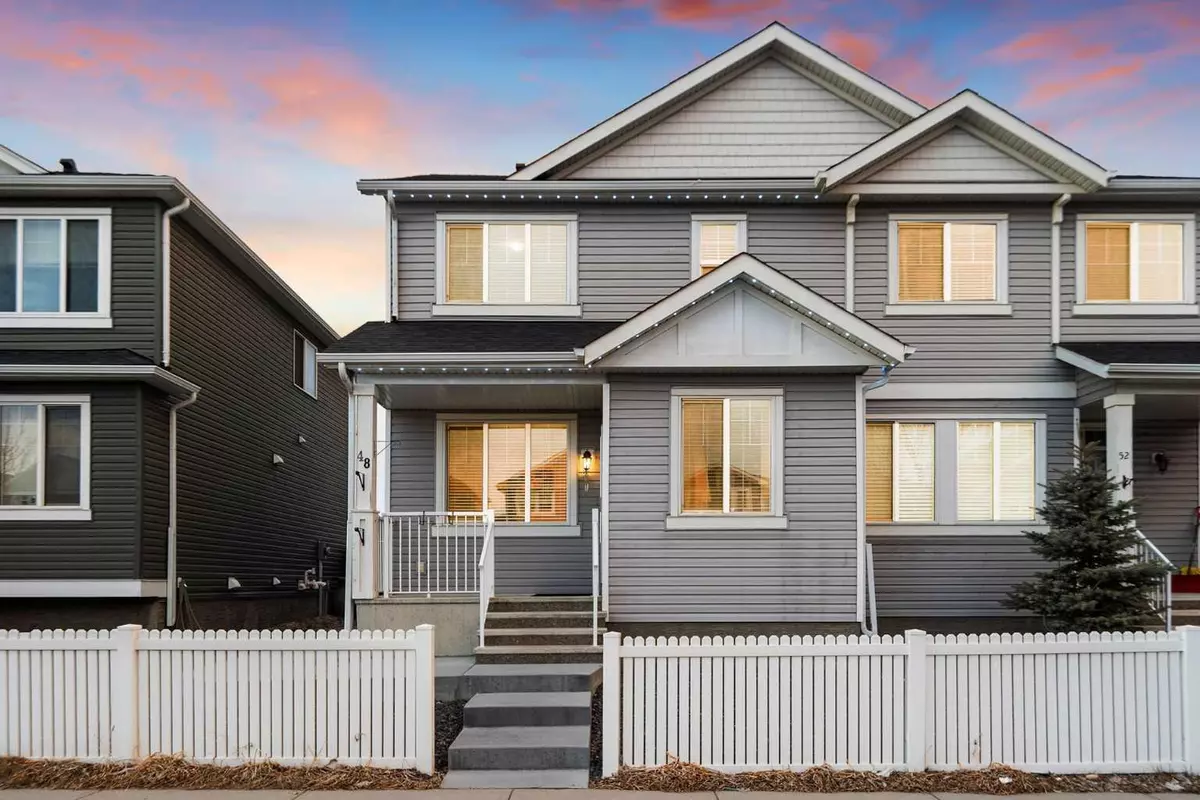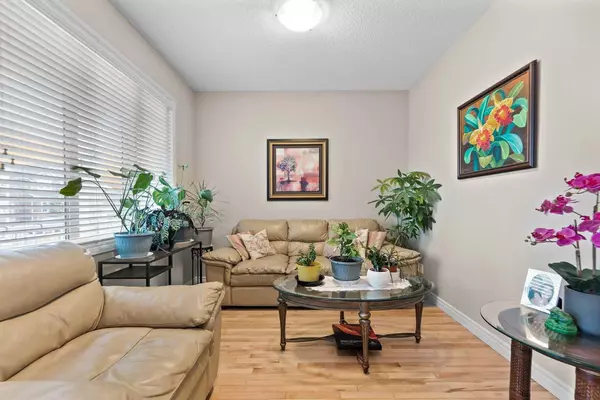$570,000
$549,900
3.7%For more information regarding the value of a property, please contact us for a free consultation.
3 Beds
3 Baths
1,468 SqFt
SOLD DATE : 04/24/2024
Key Details
Sold Price $570,000
Property Type Single Family Home
Sub Type Semi Detached (Half Duplex)
Listing Status Sold
Purchase Type For Sale
Square Footage 1,468 sqft
Price per Sqft $388
Subdivision Redstone
MLS® Listing ID A2121942
Sold Date 04/24/24
Style 2 Storey,Side by Side
Bedrooms 3
Full Baths 2
Half Baths 1
HOA Fees $10/ann
HOA Y/N 1
Originating Board Calgary
Year Built 2012
Annual Tax Amount $2,908
Tax Year 2023
Lot Size 2,863 Sqft
Acres 0.07
Property Description
Welcome to this stunning home in Redstone, boasting exceptional curb appeal and must-see upgrades. With over 1400 square feet of living space, this residence combines style, functionality, and comfort, complete with centralized AC for year-round enjoyment.
Step into 9-foot ceilings and a versatile living space, perfect for a home office or secondary lounge area. The main floor flows effortlessly into an open-concept layout, featuring a spacious living room, dining area, and a modern kitchen adorned with stainless steel appliances.
Upstairs, discover three bedrooms, including a serene primary suite. Outside, revel in privacy within the fully fenced backyard, complemented by low-maintenance concrete landscaping that extends from the front to the back.
Enhanced with Go Bright Lights, this home sparkles with custom illumination conveniently controlled by your smartphone. With its prime location near Redstone's amenities and major transportation routes, seize the opportunity to make this your home sweet home - schedule your showing today!
Location
Province AB
County Calgary
Area Cal Zone Ne
Zoning R-2M
Direction S
Rooms
Basement Full, Unfinished
Interior
Interior Features High Ceilings, Kitchen Island, No Smoking Home, Pantry
Heating Forced Air, Natural Gas
Cooling Central Air
Flooring Carpet, Ceramic Tile, Hardwood
Appliance Central Air Conditioner, Dishwasher, Electric Stove, Microwave Hood Fan, Refrigerator, Washer/Dryer
Laundry Upper Level
Exterior
Parking Features Double Garage Detached
Garage Spaces 2.0
Garage Description Double Garage Detached
Fence Fenced
Community Features Park, Playground, Schools Nearby, Sidewalks, Street Lights, Walking/Bike Paths
Amenities Available None
Roof Type Asphalt Shingle
Porch Deck, Front Porch
Lot Frontage 25.62
Total Parking Spaces 2
Building
Lot Description Low Maintenance Landscape, Paved
Foundation Poured Concrete
Architectural Style 2 Storey, Side by Side
Level or Stories Two
Structure Type Vinyl Siding,Wood Frame
Others
Restrictions None Known
Tax ID 82836541
Ownership Private
Read Less Info
Want to know what your home might be worth? Contact us for a FREE valuation!

Our team is ready to help you sell your home for the highest possible price ASAP
GET MORE INFORMATION
Agent






