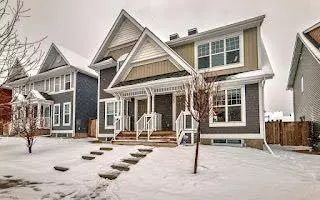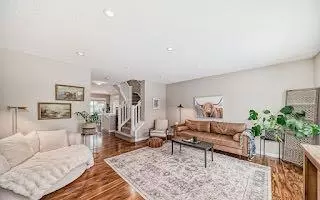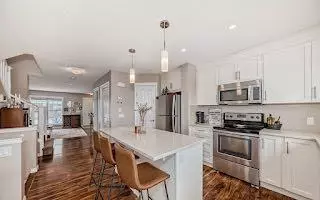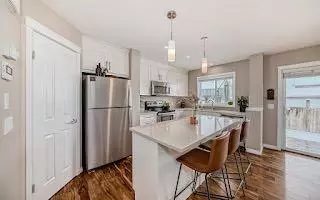$611,000
$550,000
11.1%For more information regarding the value of a property, please contact us for a free consultation.
4 Beds
4 Baths
1,426 SqFt
SOLD DATE : 04/08/2024
Key Details
Sold Price $611,000
Property Type Single Family Home
Sub Type Semi Detached (Half Duplex)
Listing Status Sold
Purchase Type For Sale
Square Footage 1,426 sqft
Price per Sqft $428
Subdivision Auburn Bay
MLS® Listing ID A2119515
Sold Date 04/08/24
Style 2 Storey,Side by Side
Bedrooms 4
Full Baths 3
Half Baths 1
HOA Fees $41/ann
HOA Y/N 1
Originating Board Calgary
Year Built 2014
Annual Tax Amount $2,852
Tax Year 2023
Lot Size 2,691 Sqft
Acres 0.06
Property Description
This gorgeous two storey 4 bed/3 bath half duplex in the highly desirable neighbourhood of Auburn Bay is waiting for you! Walking into the home you'll find a large inviting living room with plenty of room for entertaining. Just past the powder room you'll find a large white kitchen featuring generous storage, quartz countertops, corner pantry & large island perfect for the chef in your home. The generous dining area is ideal for gatherings w/family & friends. Upstairs you'll find 2 bedrooms at the rear, a 4 piece bath and stackable washer/dryer. The good sized primary bedroom is at the front featuring a walk in closet and large 4 pc ensuite complete w/glass shower & soaker tub to relax in at the end of the day. The fully finished basement features a good sized family/rec room, 4th bedroom & 4 pc bath. The fenced yard will be perfect for your kids & fur babies alike, with a good sized deck and there is plenty of room for a garage to be built. The home is just steps from Auburn Bay Station w/grocery, shops & restaurants. The community features a beautiful lake w/swimming, fishing & skating, as well as pathways, schools, a large off leash park, tennis courts and easy access to South Calgary Hospital, movie theatres, Stony Tr & Deerfoot Trail. Don't miss out; book your showing today!
Location
Province AB
County Calgary
Area Cal Zone Se
Zoning R-2
Direction E
Rooms
Other Rooms 1
Basement Finished, Full
Interior
Interior Features Kitchen Island, Quartz Counters, See Remarks, Separate Entrance, Soaking Tub
Heating Forced Air, Natural Gas
Cooling None
Flooring Carpet, Ceramic Tile, Laminate
Appliance Dishwasher, Electric Stove, Microwave Hood Fan, Refrigerator, Washer/Dryer Stacked, Window Coverings
Laundry In Hall, Upper Level
Exterior
Parking Features Alley Access, Off Street, On Street
Garage Description Alley Access, Off Street, On Street
Fence Fenced
Community Features Clubhouse, Lake, Park, Playground, Schools Nearby, Shopping Nearby, Sidewalks
Amenities Available None
Roof Type Asphalt Shingle
Porch Deck, Front Porch
Lot Frontage 23.95
Exposure E
Total Parking Spaces 2
Building
Lot Description Back Lane, Back Yard, Few Trees, Lawn
Foundation Poured Concrete
Architectural Style 2 Storey, Side by Side
Level or Stories Two
Structure Type Vinyl Siding,Wood Frame
Others
Restrictions Restrictive Covenant
Tax ID 82808208
Ownership Private
Read Less Info
Want to know what your home might be worth? Contact us for a FREE valuation!

Our team is ready to help you sell your home for the highest possible price ASAP
GET MORE INFORMATION
Agent






