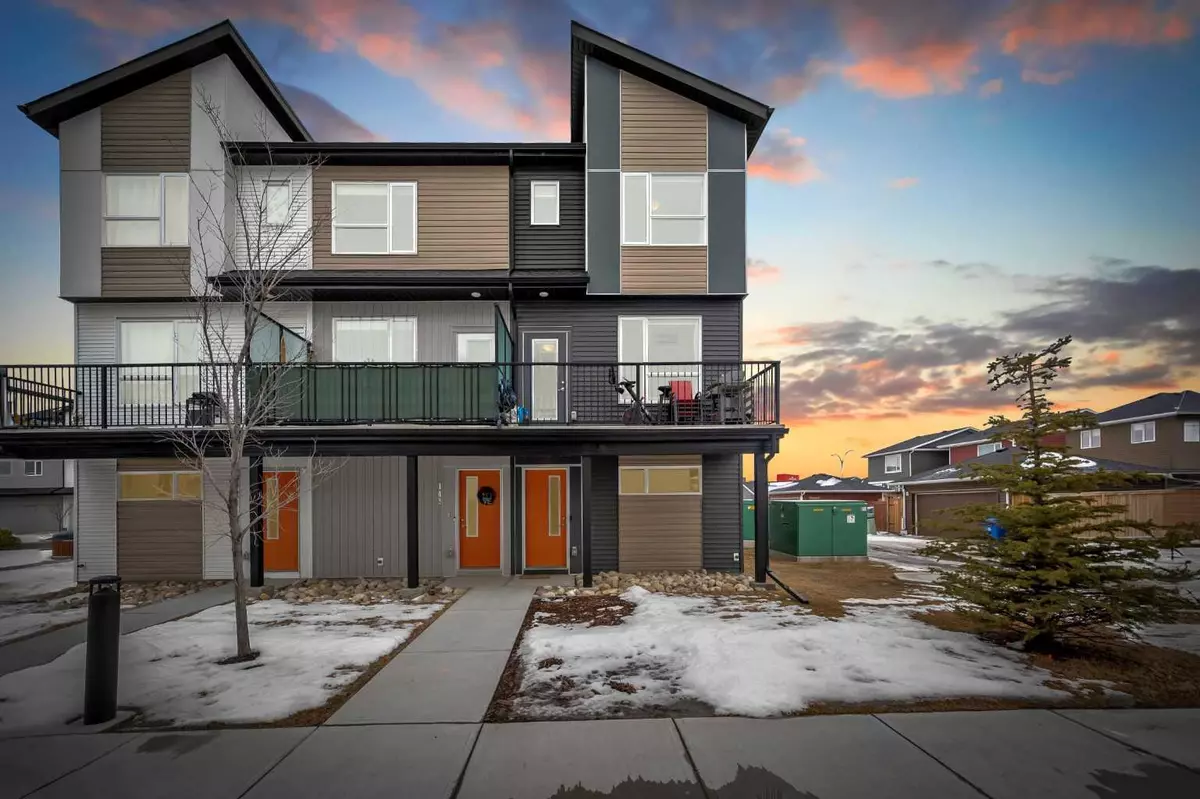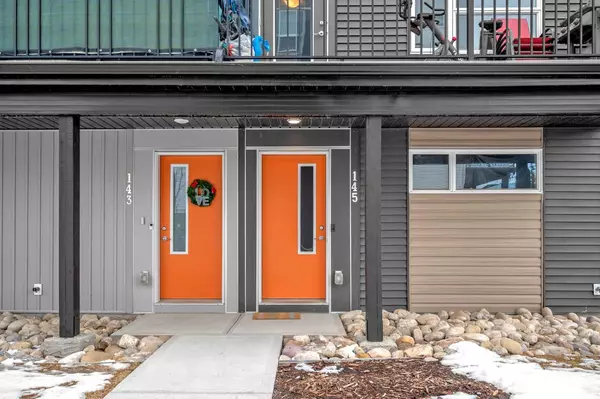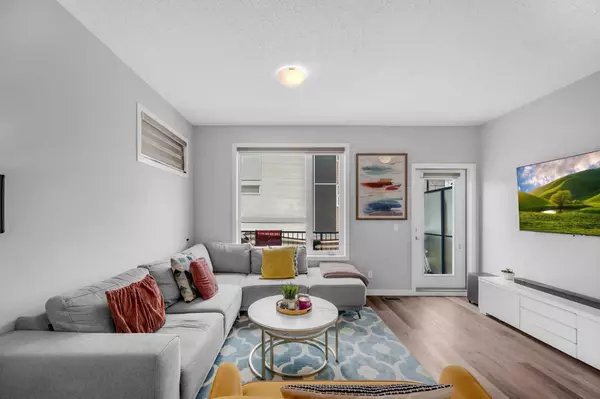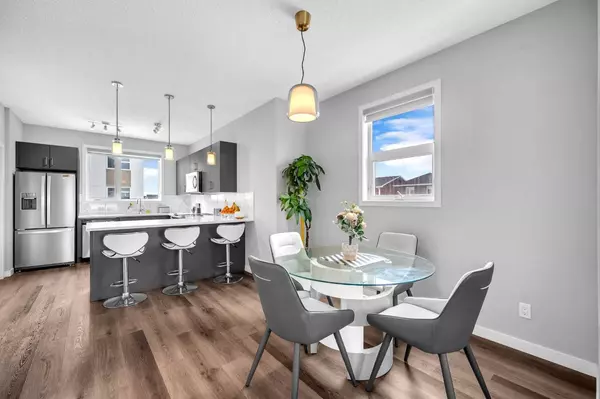$481,000
$488,000
1.4%For more information regarding the value of a property, please contact us for a free consultation.
3 Beds
3 Baths
1,538 SqFt
SOLD DATE : 03/25/2024
Key Details
Sold Price $481,000
Property Type Townhouse
Sub Type Row/Townhouse
Listing Status Sold
Purchase Type For Sale
Square Footage 1,538 sqft
Price per Sqft $312
Subdivision Redstone
MLS® Listing ID A2114006
Sold Date 03/25/24
Style 3 Storey
Bedrooms 3
Full Baths 2
Half Baths 1
Condo Fees $240
HOA Fees $9/ann
HOA Y/N 1
Originating Board Calgary
Year Built 2021
Annual Tax Amount $2,201
Tax Year 2023
Property Description
Welcome to your new home in the beautiful community of Redstone NE Calgary! This meticulously maintained corner/end unit townhouse, built in 2021, exudes the charm and comfort of a showhome. With over 1538+ sqft of living space, this residence boasts modern features including central AC, upgraded window blinds and convenient amenities that cater to a comfortable lifestyle.
Step into the main floor and be greeted by a double attached tandem garage, providing ample space for your vehicles and storage needs. Ascend to the second floor, where luxury awaits with a half bath and an upgraded kitchen adorned with stone countertops, a spacious pantry, and a stainless steel appliance package. Natural light floods the dining room from front and corner windows, creating an inviting ambiance for meals and gatherings. The open-concept living room offers expansive views through big windows and access to a generous balcony, complete with a gas line connection for your barbecue needs.
The third floor is a sanctuary, featuring a master bedroom with a sizable closet and an en-suite boasting a standing shower for your relaxation. Two additional bedrooms offer ample space for queen-size beds and include sizable closets. Completing this floor is a second full washroom and a convenient laundry area.
With a total of 3 bedrooms, 2.5 bathrooms, and 1538.28 sqft of thoughtfully designed living space, this home offers comfort and functionality. Enjoy worry-free living with the lowest condo fee in the area, covering exterior insurance, waste removal, maintenance, snow removal, landscaping, and more at just $240/month.
Don't miss the opportunity to make this gem your own! Call your favorite realtor today to schedule a showing and experience the convenience of Redstone living firsthand. Take advantage of nearby amenities, including easy access to a bus stop just a minute's walk away on Redstone Blvd, grocery stores, a dental office, and more within walking distance. Plus, with proximity to Stony Trail Highway and major NE roads like Metis Trail, commuting is a breeze. Your dream home awaits in Redstone!
Location
Province AB
County Calgary
Area Cal Zone Ne
Zoning M-G
Direction NW
Rooms
Other Rooms 1
Basement None
Interior
Interior Features Bidet, Quartz Counters, Storage
Heating Central, High Efficiency, Natural Gas
Cooling Central Air
Flooring Carpet, Tile, Vinyl Plank
Appliance Central Air Conditioner, Dishwasher, Dryer, Electric Range, Microwave Hood Fan, Refrigerator, Washer
Laundry Upper Level
Exterior
Parking Features Double Garage Attached, Garage Door Opener, Tandem
Garage Spaces 2.0
Garage Description Double Garage Attached, Garage Door Opener, Tandem
Fence None
Community Features Park, Playground, Shopping Nearby, Sidewalks, Street Lights, Walking/Bike Paths
Amenities Available None
Roof Type Asphalt Shingle
Porch Balcony(s)
Total Parking Spaces 2
Building
Lot Description Corner Lot, Lawn, Level
Foundation Poured Concrete
Architectural Style 3 Storey
Level or Stories Three Or More
Structure Type Concrete,Vinyl Siding
Others
HOA Fee Include Common Area Maintenance,Insurance,Maintenance Grounds,Professional Management,Trash
Restrictions Condo/Strata Approval
Tax ID 82889177
Ownership Private
Pets Allowed Restrictions
Read Less Info
Want to know what your home might be worth? Contact us for a FREE valuation!

Our team is ready to help you sell your home for the highest possible price ASAP
GET MORE INFORMATION
Agent






