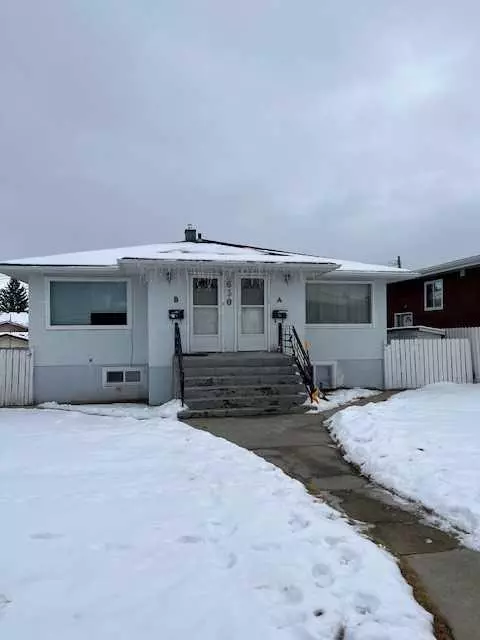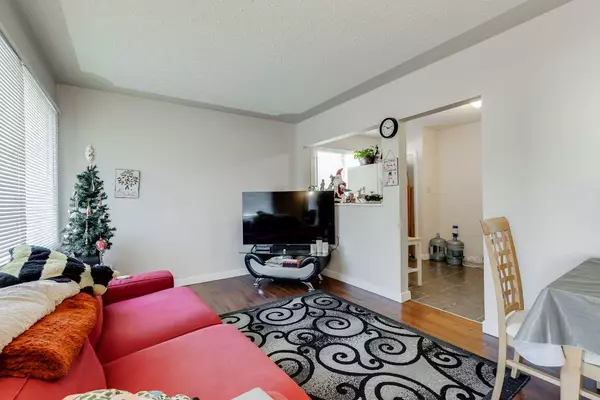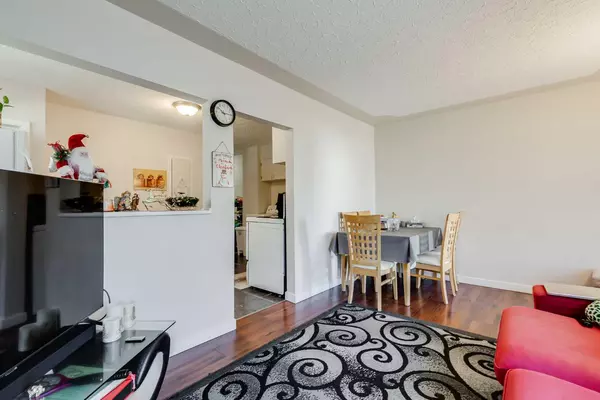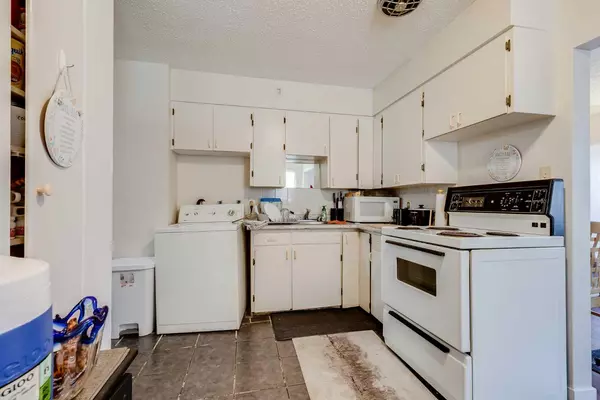$935,000
$974,900
4.1%For more information regarding the value of a property, please contact us for a free consultation.
7 Beds
5 Baths
1,690 SqFt
SOLD DATE : 03/18/2024
Key Details
Sold Price $935,000
Property Type Multi-Family
Sub Type Full Duplex
Listing Status Sold
Purchase Type For Sale
Square Footage 1,690 sqft
Price per Sqft $553
Subdivision Rosscarrock
MLS® Listing ID A2089193
Sold Date 03/18/24
Style Bungalow,Side by Side
Bedrooms 7
Full Baths 5
Originating Board Calgary
Year Built 1958
Annual Tax Amount $4,363
Tax Year 2023
Lot Size 6,092 Sqft
Acres 0.14
Property Description
Located on a 50x120' R-C2 lot in Rosscarrock this single title side by side duplex with three lower suites (illegal) make this property a great investment and/or holding property for future re-development! Each main floor suite offers a large front living room, good size eat-in kitchen, two bedrooms, full bath and laundry. The lower (illegal)suites feature a living room, kitchen, bedroom and bathroom. Recent upgrades include two new high efficiency 2 stage furnaces, one brand new hot water tank and one approximately 3-4 years old, newer kitchen cabinets in suite A, laminate flooring, legal egress windows in lower (illegal) suites, and roof shingles replaced approximately 11 years ago. Parking is not a problem with room for 5 vehicles accessible from the rear laneway. This location boasts great access to major traffic routes, city transit and LRT, local schools and shopping. All tenants are on a month to month tenancy.
Location
Province AB
County Calgary
Area Cal Zone W
Zoning R-C2
Direction W
Rooms
Basement Finished, Full, Suite
Interior
Interior Features Separate Entrance
Heating Forced Air
Cooling None
Flooring Ceramic Tile, Laminate
Appliance Dryer, Refrigerator, Stove(s), Washer
Laundry Main Level
Exterior
Garage Off Street
Garage Description Off Street
Fence Fenced
Community Features Playground, Schools Nearby, Shopping Nearby
Roof Type Asphalt Shingle
Porch None
Lot Frontage 49.97
Total Parking Spaces 5
Building
Lot Description Back Lane, Rectangular Lot
Foundation Poured Concrete
Architectural Style Bungalow, Side by Side
Level or Stories One
Structure Type Stucco,Wood Frame
Others
Restrictions None Known
Tax ID 83178492
Ownership Private
Read Less Info
Want to know what your home might be worth? Contact us for a FREE valuation!

Our team is ready to help you sell your home for the highest possible price ASAP
GET MORE INFORMATION

Agent






