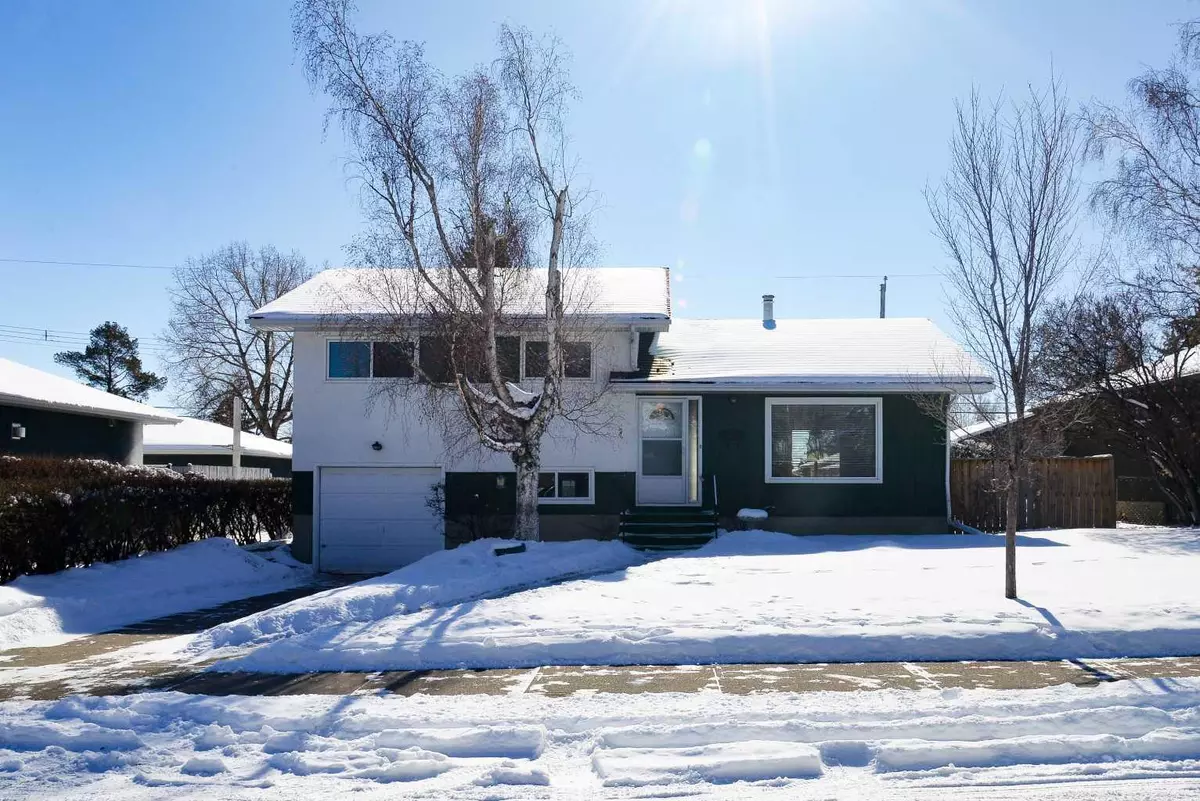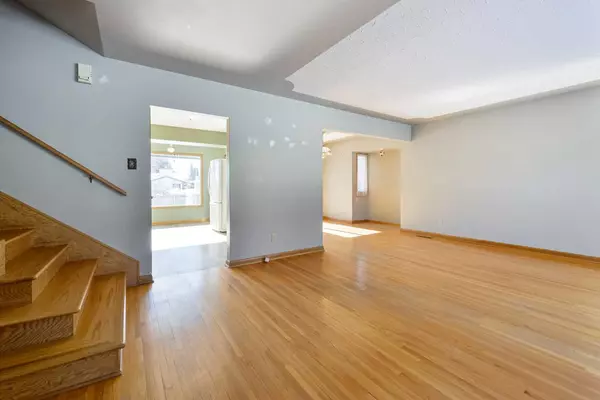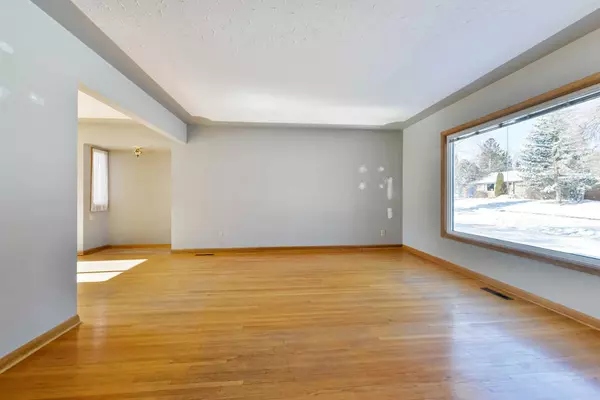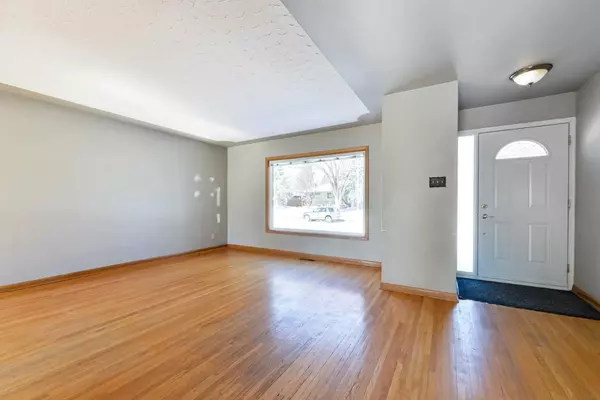$740,000
$699,900
5.7%For more information regarding the value of a property, please contact us for a free consultation.
4 Beds
2 Baths
1,185 SqFt
SOLD DATE : 03/12/2024
Key Details
Sold Price $740,000
Property Type Single Family Home
Sub Type Detached
Listing Status Sold
Purchase Type For Sale
Square Footage 1,185 sqft
Price per Sqft $624
Subdivision Glamorgan
MLS® Listing ID A2112613
Sold Date 03/12/24
Style 4 Level Split
Bedrooms 4
Full Baths 2
Originating Board Calgary
Year Built 1958
Annual Tax Amount $3,308
Tax Year 2023
Lot Size 5,995 Sqft
Acres 0.14
Property Description
Location, Location, Location! Sunny, bright and spacious 4 level split in one of the most desirable locations in the entire community of Glamorgan. Situated on a flat lot, half a block away from two elementary schools, the community centre, parks and playgrounds, it is the perfect place to raise a family. A Sullivan built home (A premier builder back in the day renowned for their exceptional quality) that is as solid today as the day it was constructed. Sculptured ceilings in the living and dining rooms and hardwood floors on the main level, up the stairs and in all three of the large bedrooms with not a squeak to be heard anywhere. The kitchen, with room for a breakfast table and chairs, and dining room both look out to the fenced, safe and secure south facing backyard. The dining room has patio doors for easy access to the backyard. This home is fully finished with a third level that contains a bedroom/office/den, a bathroom conveniently located at the back door and access to the attached, oversized single garage that has ample room for a work area. The basement has a family room with a gas fireplace. This home has upgraded windows, upgraded rubber shingles with 50-year transferrable warranty, upgraded insulation in the attic, the original furnace has been meticulously maintained and the sewer line has been relined. No expensive maintenance should be needed for a long time. This is a fantastic property. Call today for your private viewing!
Location
Province AB
County Calgary
Area Cal Zone W
Zoning R-C1
Direction N
Rooms
Basement Finished, Full
Interior
Interior Features No Animal Home, No Smoking Home, Vinyl Windows
Heating Forced Air, Natural Gas
Cooling None
Flooring Hardwood
Fireplaces Number 1
Fireplaces Type Basement, Gas
Appliance Dishwasher, Electric Stove, Garage Control(s), Refrigerator, Washer/Dryer, Window Coverings
Laundry In Basement
Exterior
Parking Features Single Garage Attached
Garage Spaces 1.0
Garage Description Single Garage Attached
Fence Fenced
Community Features Park, Playground, Schools Nearby, Shopping Nearby, Sidewalks, Street Lights
Roof Type Rubber
Porch None
Lot Frontage 60.01
Total Parking Spaces 2
Building
Lot Description Back Lane, Back Yard, City Lot, Front Yard, Garden, Interior Lot, Landscaped, Treed
Foundation Poured Concrete
Architectural Style 4 Level Split
Level or Stories 4 Level Split
Structure Type Stucco,Wood Frame
Others
Restrictions None Known
Tax ID 83183980
Ownership Private
Read Less Info
Want to know what your home might be worth? Contact us for a FREE valuation!

Our team is ready to help you sell your home for the highest possible price ASAP
GET MORE INFORMATION
Agent






