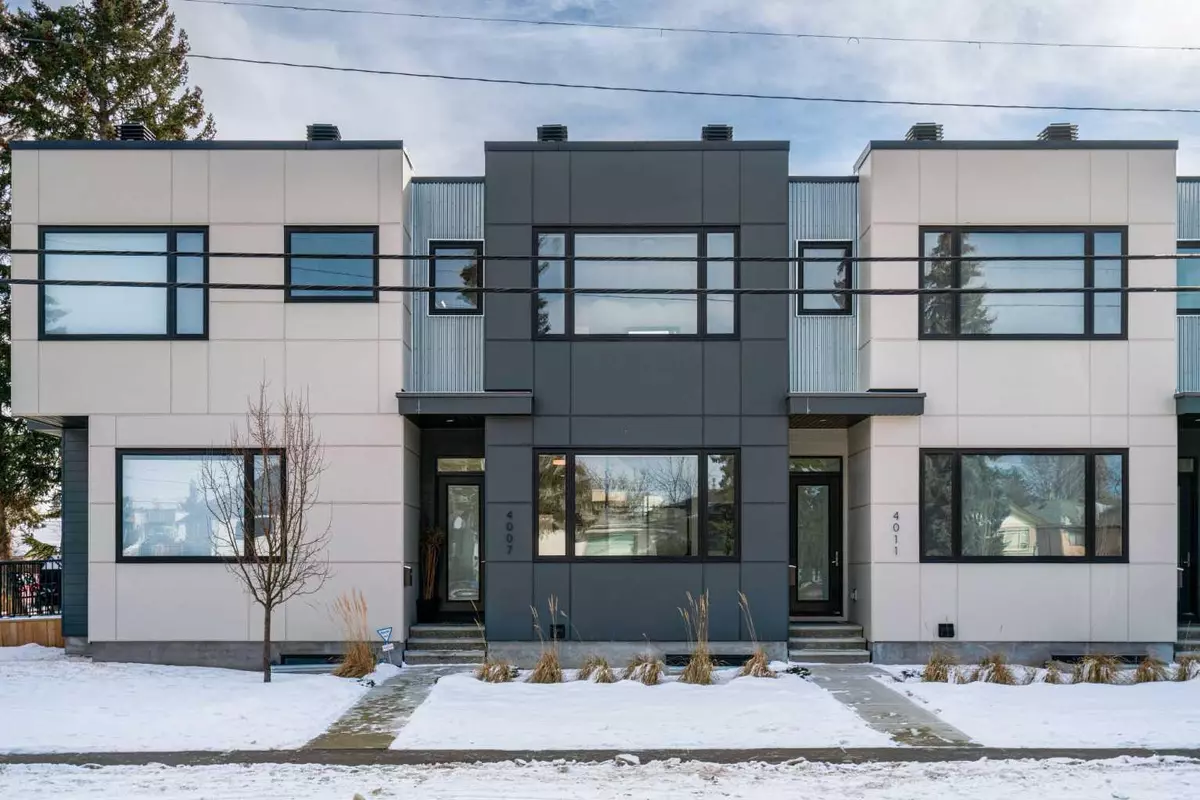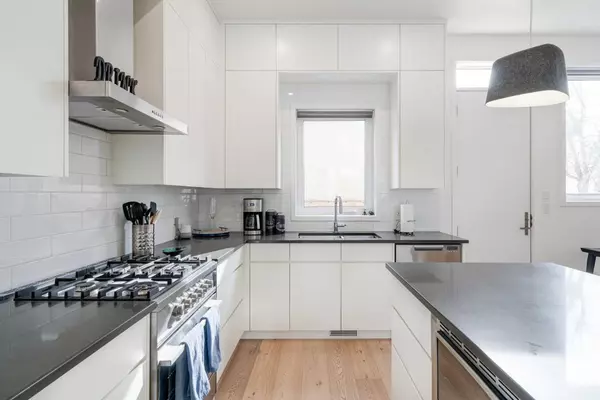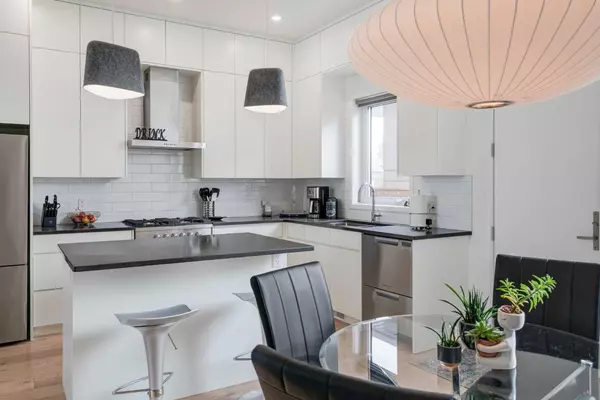$592,500
$565,000
4.9%For more information regarding the value of a property, please contact us for a free consultation.
2 Beds
3 Baths
1,300 SqFt
SOLD DATE : 03/06/2024
Key Details
Sold Price $592,500
Property Type Townhouse
Sub Type Row/Townhouse
Listing Status Sold
Purchase Type For Sale
Square Footage 1,300 sqft
Price per Sqft $455
Subdivision Rosscarrock
MLS® Listing ID A2110659
Sold Date 03/06/24
Style 2 Storey
Bedrooms 2
Full Baths 2
Half Baths 1
Condo Fees $325
Originating Board Calgary
Year Built 2018
Annual Tax Amount $3,348
Tax Year 2023
Property Description
Welcome to this modern luxury townhome boasting one of a kind features. Stepping inside the front living area you will find massive custom windows that flood the space with natural light. The 10 ft ceilings, 8 ft wood doors and glass feature in the stairwell create an open concept design. The kitchen is equipped with Fisher Paykel appliances, including a gas range, refrigerator, and dishwasher. Additional features include quartz countertops, a kitchen island with seating, and custom wood cabinetry running all the way to the ceiling. Large windows allow ample light into the kitchen and dining area. Completing the main floor is a bathroom and a private fully fenced rear patio. Upstairs, you'll discover two spacious bedrooms, each with its own ensuite bathroom. The primary bedroom features a massive window, a large walk in closet, double sink vanity, floor to ceiling tiling and a bathtub. The second bedroom boasts a bright south-facing window, a spacious closet, and a full bathroom with floor-to-ceiling tiling and a shower. The basement is partially finished, allowing room for your finishing touches. This home comes with a host of unique features, including LED custom lighting, solar panels on the garage, a subpanel for electric vehicles, wide plank engineered hardwood, custom windows, a NEST thermostat, and premium Grohe/Blanco plumbing fixtures. This townhome is situated on a quiet street overlooking green space. With easy access to Bow Trail, you can commute downtown in under 10 minutes.The community of Rosscarrock also provides ample shopping, schools, parks and access to c-train and transit.
Location
Province AB
County Calgary
Area Cal Zone W
Zoning R-CG
Direction N
Rooms
Basement Full, Partially Finished
Interior
Interior Features Granite Counters, High Ceilings, Kitchen Island, No Animal Home, No Smoking Home, Walk-In Closet(s)
Heating Forced Air
Cooling None
Flooring Carpet, Other
Appliance Dishwasher, Gas Range, Microwave, Range Hood, Refrigerator, Washer/Dryer, Window Coverings
Laundry In Basement
Exterior
Garage Single Garage Detached
Garage Spaces 1.0
Garage Description Single Garage Detached
Fence Fenced
Community Features Schools Nearby, Shopping Nearby, Sidewalks, Street Lights
Amenities Available None
Roof Type Flat
Porch Rear Porch
Total Parking Spaces 1
Building
Lot Description Rectangular Lot
Foundation Poured Concrete
Architectural Style 2 Storey
Level or Stories Two
Structure Type Other
Others
HOA Fee Include Common Area Maintenance,Insurance,Reserve Fund Contributions,Snow Removal
Restrictions None Known
Tax ID 82709106
Ownership Private
Pets Description Restrictions
Read Less Info
Want to know what your home might be worth? Contact us for a FREE valuation!

Our team is ready to help you sell your home for the highest possible price ASAP
GET MORE INFORMATION

Agent






