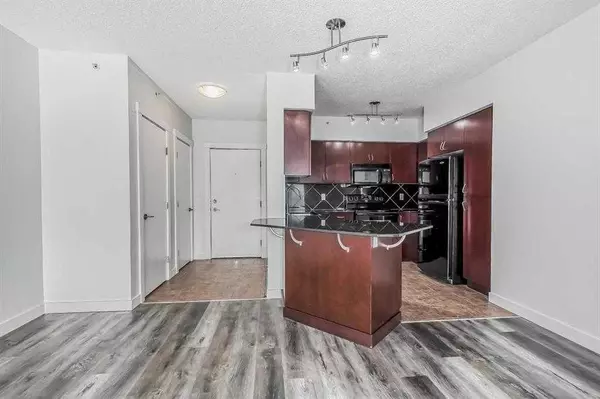$346,900
$349,900
0.9%For more information regarding the value of a property, please contact us for a free consultation.
2 Beds
2 Baths
976 SqFt
SOLD DATE : 02/27/2024
Key Details
Sold Price $346,900
Property Type Condo
Sub Type Apartment
Listing Status Sold
Purchase Type For Sale
Square Footage 976 sqft
Price per Sqft $355
Subdivision Haysboro
MLS® Listing ID A2107326
Sold Date 02/27/24
Style High-Rise (5+)
Bedrooms 2
Full Baths 2
Condo Fees $512/mo
Originating Board Calgary
Year Built 2010
Annual Tax Amount $1,623
Tax Year 2023
Property Description
Nestled in the iconic London at Heritage Station highrise, Unit 808 presents a dazzling fusion of comfort, convenience, and panoramic sun-filled views to the south.. This 2-bedroom, 2-bathroom Dover unit is your gateway to urban sophistication with quick connectivity to downtown via the adjacent pedestrian bridge to the Heritage LRT – making city commuting a breeze. With an expansive 975+ sq.ft. of airy living space, delight in the unobstructed mountain views offered from your private balcony. Bask in sun-drenched days thanks to the southern exposure, amplifying the property's charm (and lowering your heating bill too!). Adorned with exquisite granite counters, rich dark maple cabinetry, and a full-height tile backsplash, the open-concept kitchen is both functional and inviting. The breakfast nook, perfect for your morning brew, seamlessly transitions to the spacious dining & living area. Large energy-efficient windows bathe every room in natural light, setting the tone for cozy evenings gazing at the stars and vibrant social gatherings. For your convenience, in-suite laundry features a stacked washer/dryer combo. The Primary bedroom also comes with a full 4 pc ensuite to soak in after a long day at work. Enjoy your condo living lifestyle where you can appreciate the secure underground parking, 24/7 concierge services, a serene rooftop sunroom and outdoor garden/patio on the 17th floor. But that's not all! Only a few steps away, a world of amenities awaits: Whether it's grocery shopping at Save On Foods in your PJ's from the heated parkade access, grabbing your favorite brew at Tim Hortons, or exploring boutique shoppes and services on site – all are effortlessly accessible onsite just minutes from your front door. Elevate your lifestyle at 808 8880 Horton Rd SW. (That's a lot of 8's and if that's not lucky I'm not sure what is!) With new luxury vinyl planks and fresh pain… this one is move-in ready. Dive into urban luxury, superb connectivity, and an unbeatable neighborhood ambiance. Call to schedule your exclusive tour today!
Location
Province AB
County Calgary
Area Cal Zone S
Zoning C-C2 f4.0h80
Direction N
Rooms
Other Rooms 1
Interior
Interior Features Breakfast Bar, No Animal Home, No Smoking Home, Tankless Hot Water
Heating High Efficiency, Hot Water, Natural Gas
Cooling None
Flooring Ceramic Tile, Vinyl Plank
Appliance Dishwasher, Dryer, Electric Stove, Microwave Hood Fan, Refrigerator, Washer
Laundry In Unit
Exterior
Parking Features Assigned, Parkade, Underground
Garage Description Assigned, Parkade, Underground
Community Features Schools Nearby, Shopping Nearby, Sidewalks, Street Lights
Amenities Available Bicycle Storage, Clubhouse, Community Gardens, Elevator(s), Parking, Secured Parking, Service Elevator(s), Snow Removal, Visitor Parking
Roof Type Tar/Gravel
Porch Balcony(s)
Exposure S
Total Parking Spaces 1
Building
Story 21
Architectural Style High-Rise (5+)
Level or Stories Single Level Unit
Structure Type Brick,Concrete,Stone
Others
HOA Fee Include Caretaker,Common Area Maintenance,Insurance,Interior Maintenance,Maintenance Grounds,Parking,Professional Management,Reserve Fund Contributions,Residential Manager,Security,Security Personnel,Snow Removal,Trash
Restrictions Board Approval,Pets Allowed
Tax ID 83179945
Ownership Private
Pets Allowed Restrictions, Yes
Read Less Info
Want to know what your home might be worth? Contact us for a FREE valuation!

Our team is ready to help you sell your home for the highest possible price ASAP
GET MORE INFORMATION
Agent






