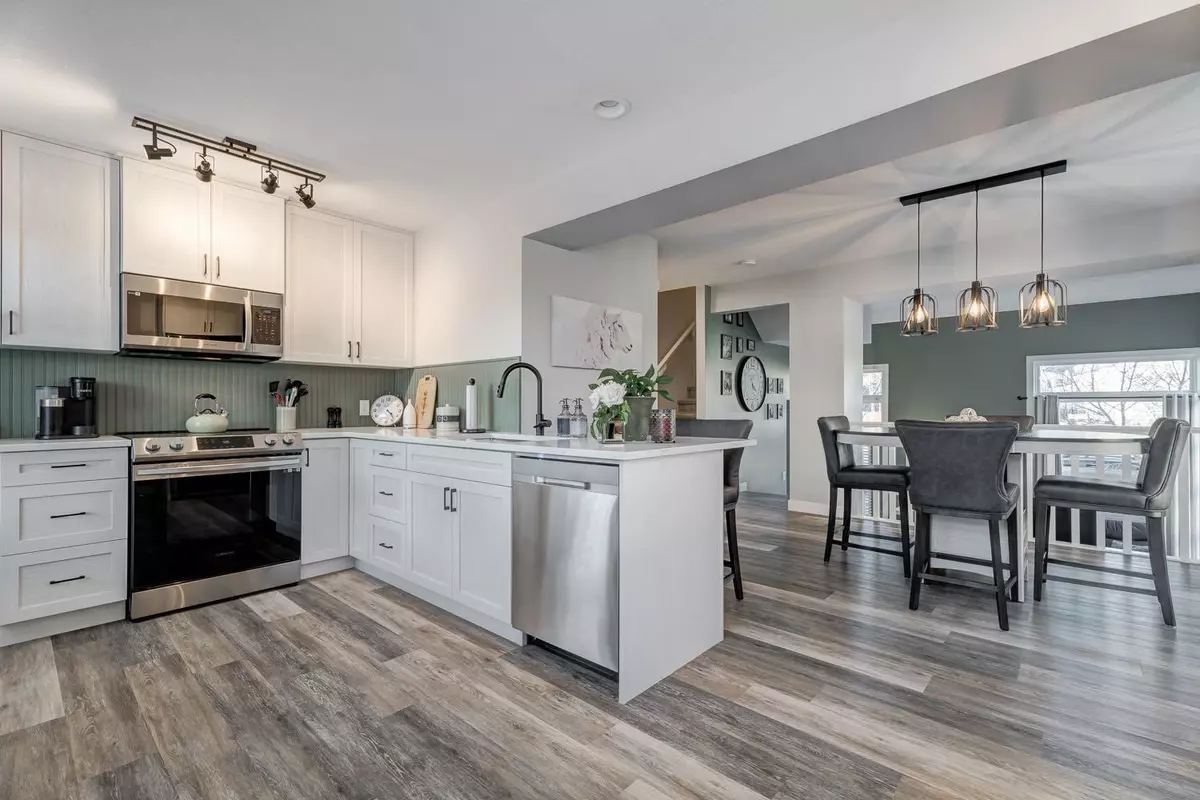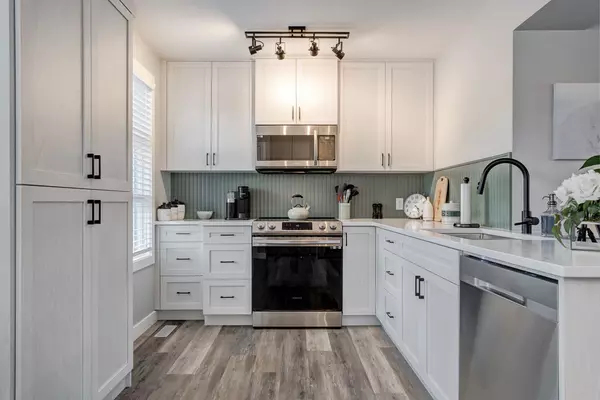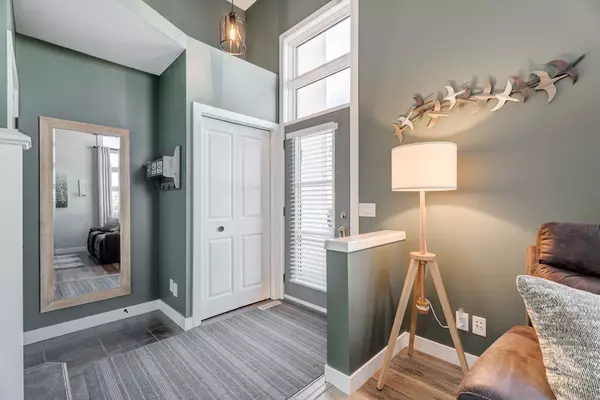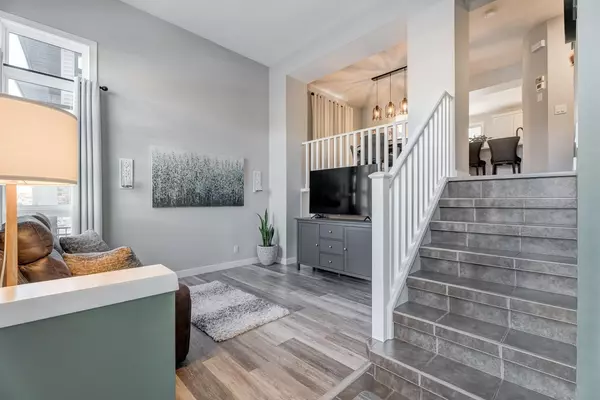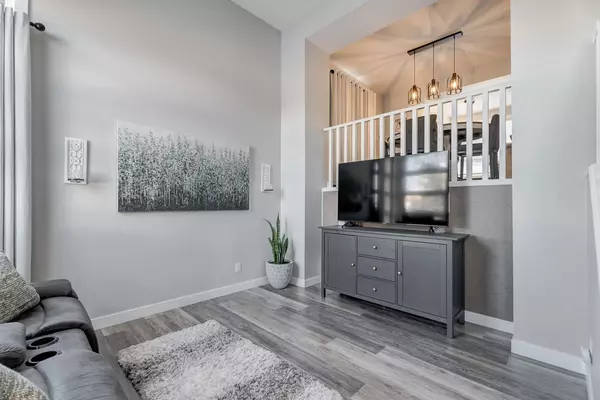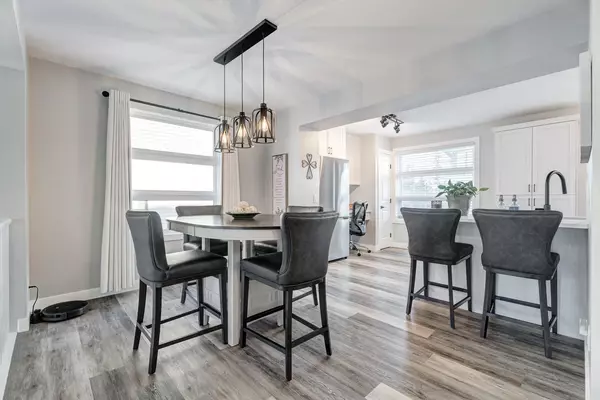$604,000
$595,000
1.5%For more information regarding the value of a property, please contact us for a free consultation.
2 Beds
3 Baths
1,235 SqFt
SOLD DATE : 02/17/2024
Key Details
Sold Price $604,000
Property Type Townhouse
Sub Type Row/Townhouse
Listing Status Sold
Purchase Type For Sale
Square Footage 1,235 sqft
Price per Sqft $489
Subdivision Aspen Woods
MLS® Listing ID A2107327
Sold Date 02/17/24
Style 2 Storey
Bedrooms 2
Full Baths 2
Half Baths 1
Condo Fees $250
Originating Board Calgary
Year Built 2007
Annual Tax Amount $2,740
Tax Year 2023
Property Description
Welcome to this FULLY RENOVATED, gorgeous 2 bedroom, 2.5 baths END UNIT townhouse that features just over 1100 sq ft and is located in the highly sought after community of Aspen Woods. The main level welcomes you with a spacious entryway leading into the living room. You will love the 12ft CEILINGS and HUGE WINDOWS that let in tons of sunlight. The beautiful, newly WHITE KITCHEN features ceiling height cabinets with tons of cupboard and counter space, a built-in desk area if you work from home, a BREAKFAST BAR, and a large dining area big enough for entertaining. Upstairs you will find TWO MASTER BEDROOMS, each with a walk-in closet and 4pc ENSUITE BATHROOM. The partial basement is fully developed with built in storage, LAUNDRY and utility room. The unit also comes with a DOUBLE ATTACHED, HEATED GARAGE and there is plenty additional parking on the street as well. Amazing location minutes to Aspen Landing Shopping Centre, steps from schools and parks, easy access to downtown and a quick exit from the city to the mountains! Book your showing today, you wont want to miss this one!
Location
Province AB
County Calgary
Area Cal Zone W
Zoning DC (pre 1P2007)
Direction N
Rooms
Other Rooms 1
Basement Finished, Partial
Interior
Interior Features Laminate Counters, Storage, Vaulted Ceiling(s)
Heating Forced Air
Cooling None
Flooring Carpet, Ceramic Tile, Vinyl
Appliance Central Air Conditioner, Dishwasher, Electric Stove, Garage Control(s), Microwave Hood Fan, Washer/Dryer, Water Softener, Window Coverings
Laundry In Basement
Exterior
Parking Features Double Garage Attached
Garage Spaces 2.0
Garage Description Double Garage Attached
Fence Fenced
Community Features Park, Playground, Schools Nearby, Shopping Nearby
Amenities Available Secured Parking, Visitor Parking
Roof Type Asphalt
Porch Porch
Total Parking Spaces 2
Building
Lot Description Other
Foundation Poured Concrete
Architectural Style 2 Storey
Level or Stories Two
Structure Type Brick,Stucco,Wood Frame
Others
HOA Fee Include Common Area Maintenance,Insurance,Maintenance Grounds,Professional Management,Reserve Fund Contributions,Snow Removal
Restrictions Pet Restrictions or Board approval Required
Ownership Private
Pets Allowed Restrictions
Read Less Info
Want to know what your home might be worth? Contact us for a FREE valuation!

Our team is ready to help you sell your home for the highest possible price ASAP
GET MORE INFORMATION
Agent

