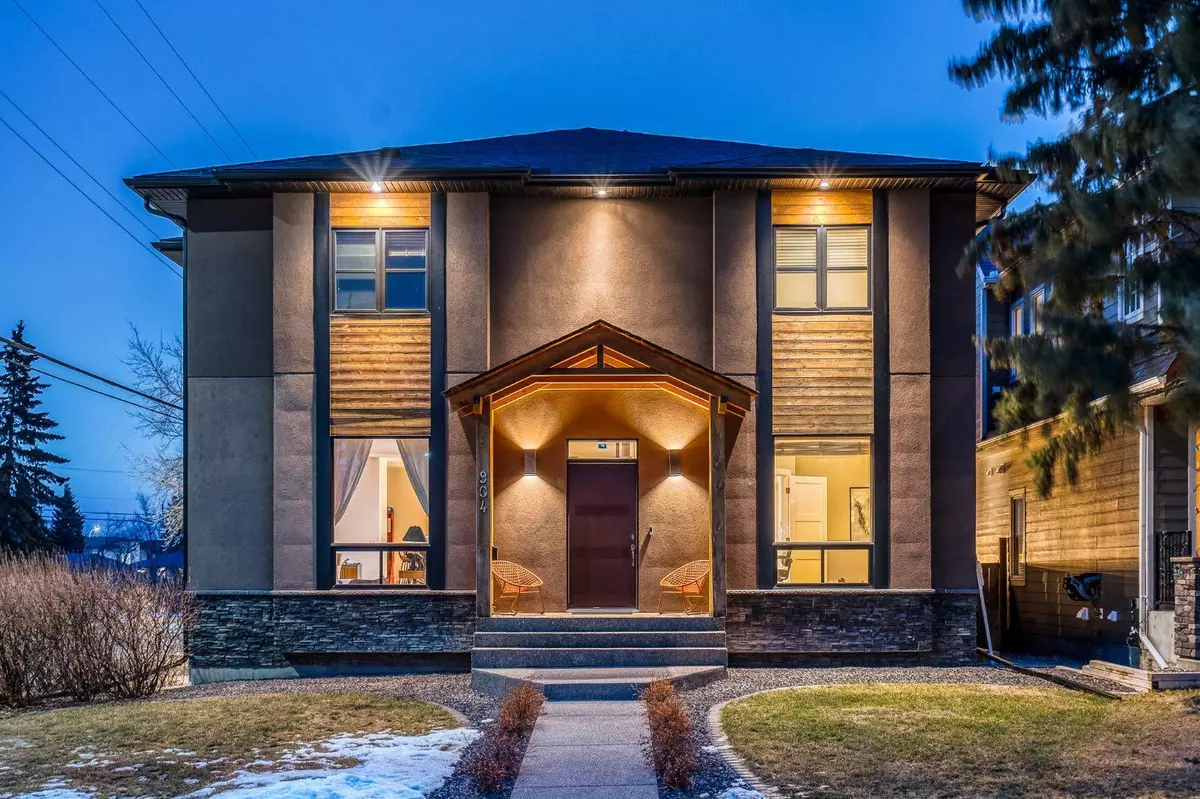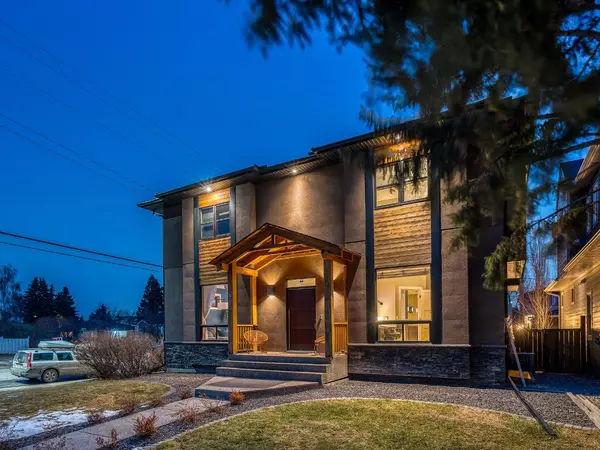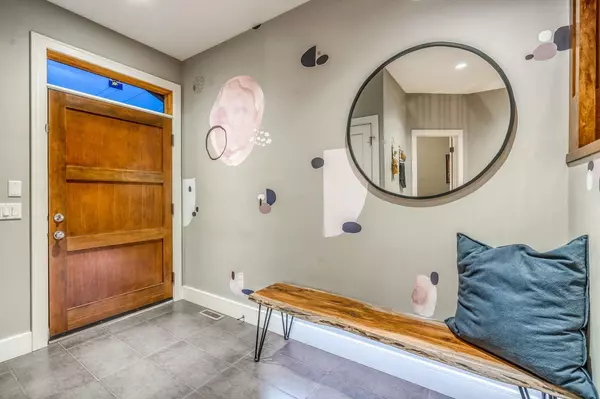$869,500
$888,000
2.1%For more information regarding the value of a property, please contact us for a free consultation.
4 Beds
4 Baths
1,910 SqFt
SOLD DATE : 02/17/2024
Key Details
Sold Price $869,500
Property Type Single Family Home
Sub Type Semi Detached (Half Duplex)
Listing Status Sold
Purchase Type For Sale
Square Footage 1,910 sqft
Price per Sqft $455
Subdivision Rosscarrock
MLS® Listing ID A2105667
Sold Date 02/17/24
Style 2 Storey,Side by Side
Bedrooms 4
Full Baths 3
Half Baths 1
Originating Board Calgary
Year Built 2008
Annual Tax Amount $4,767
Tax Year 2023
Lot Size 3,121 Sqft
Acres 0.07
Property Description
Welcome to your dream home in the charming community of Rosscarrock! This immaculate 4 bed, 3.5 bath residence spans over 2700 sq ft of luxurious living space, showcasing exceptional craftsmanship and meticulous attention to detail across all three levels.
The heart of the home is the gourmet chef's kitchen, designed as the ideal hub for entertaining or a bustling family. Revel in the features of a large island with granite counters, full-height bamboo cabinetry, and a gas stove. The maple hardwood floors seamlessly extend into the open living and dining room, where an inside/outside gas fireplace adds warmth and charm. The main floor is completed by a convenient half bath, a practical mudroom area, and a beautiful front office space – a perfect setting for remote work.
Ascend to the second floor, where your generously sized primary retreat awaits with soft vaulted ceilings, a walk-in closet featuring built-in organizers, and a spa-like ensuite. This oasis includes heated floors, dual sinks, granite countertops, a water closet, an air tub, and a digitally controlled waterfall shower. The functional layout on this level also encompasses an upstairs laundry, a 4 pc main bath, and two additional bedrooms.
The basement transforms into an entertainment haven with in-floor heating, a fourth bedroom, and a second laundry room for added convenience. The custom theater, equipped with a built-in wet bar and sound insulation, features a projector and surround sound. The professional home audio/video system, complete with in-ceiling and deck speakers, turns this home into an entertainer's dream.
Additional features of this remarkable home include central air conditioning, an oversized double detached garage, and upgraded Bird-proof Dryvit Shieldit EIFS stucco (2022). The exterior is equally impressive with a large patio and fireplace, creating the perfect oasis in the fully landscaped yard. Conveniently located near shopping, c-train and transit, schools, and just 10 minutes from downtown, this residence offers the perfect blend of luxury and practicality. Schedule your viewing today and make this dream home your reality!
Location
Province AB
County Calgary
Area Cal Zone W
Zoning R-C2
Direction W
Rooms
Basement Finished, Full
Interior
Interior Features Central Vacuum, Closet Organizers, Double Vanity, Granite Counters, High Ceilings, Kitchen Island, No Animal Home, No Smoking Home, Open Floorplan, Pantry, Recessed Lighting, Soaking Tub, Stone Counters, Sump Pump(s), Vaulted Ceiling(s), Walk-In Closet(s), Wet Bar, Wired for Sound, Wood Windows
Heating In Floor, Fireplace(s), Forced Air, Natural Gas
Cooling Central Air
Flooring Carpet, Ceramic Tile, Hardwood
Fireplaces Number 1
Fireplaces Type Double Sided, Gas, Living Room, Outside, See Through
Appliance Central Air Conditioner, Dishwasher, Dryer, Garage Control(s), Garburator, Gas Range, Microwave, Range Hood, Refrigerator, Washer, Window Coverings
Laundry Lower Level, Multiple Locations, Upper Level
Exterior
Garage Alley Access, Double Garage Detached, Garage Door Opener, Off Street, Oversized
Garage Spaces 2.0
Garage Description Alley Access, Double Garage Detached, Garage Door Opener, Off Street, Oversized
Fence Fenced
Community Features Park, Playground, Schools Nearby, Shopping Nearby, Sidewalks, Street Lights
Roof Type Asphalt Shingle
Porch Deck
Lot Frontage 25.0
Total Parking Spaces 2
Building
Lot Description Back Lane, Back Yard, Landscaped, Rectangular Lot
Foundation Poured Concrete
Architectural Style 2 Storey, Side by Side
Level or Stories Two
Structure Type Concrete,Stone,Stucco,Wood Frame
Others
Restrictions None Known
Tax ID 82997473
Ownership Private
Read Less Info
Want to know what your home might be worth? Contact us for a FREE valuation!

Our team is ready to help you sell your home for the highest possible price ASAP
GET MORE INFORMATION

Agent






