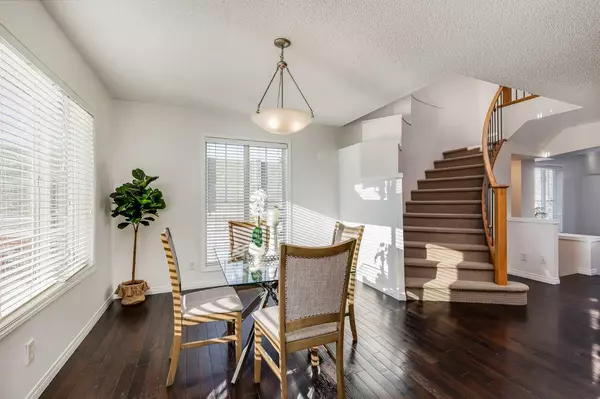$605,000
$589,700
2.6%For more information regarding the value of a property, please contact us for a free consultation.
3 Beds
3 Baths
1,514 SqFt
SOLD DATE : 02/17/2024
Key Details
Sold Price $605,000
Property Type Single Family Home
Sub Type Detached
Listing Status Sold
Purchase Type For Sale
Square Footage 1,514 sqft
Price per Sqft $399
Subdivision Auburn Bay
MLS® Listing ID A2108511
Sold Date 02/17/24
Style 2 Storey
Bedrooms 3
Full Baths 2
Half Baths 1
HOA Fees $41/ann
HOA Y/N 1
Originating Board Calgary
Year Built 2006
Annual Tax Amount $3,141
Tax Year 2023
Lot Size 3,745 Sqft
Acres 0.09
Property Description
***ALBERTA SPRING SPECIAL*** Cruising into Auburn Bay, past the BEAUTIFUL LAKE … SO cool … turning onto this street you begin to get excited! Pulling up in front of this CORNER LOT … WOW! Stepping inside, the DARK HARDWOOD is STUNNING!. The WELCOMING open plan is SO inviting! The GIANT kitchen island is a perfect place to gather & share the happenings of the day. Ascending the stairs you discover the BRIGHT RELAXING Master Suite! Looking out back you find an OVERSIZED DECK, perfect for SUMMER BBQs with family & friends! Park your RV at home and SAVE MONEY with your very own private RV Parking Spot! Park Indoors & never scrape windows again! Could this be your PERFECT new home? All of this for only $33,970 down & $3,308.99 per month (o.a.c.). OPEN HOUSE EVERY DAY (Call for times)!
Location
Province AB
County Calgary
Area Cal Zone Se
Zoning R-1N
Direction N
Rooms
Other Rooms 1
Basement Full, Unfinished
Interior
Interior Features Breakfast Bar, Granite Counters, No Animal Home, No Smoking Home, Recreation Facilities, Vinyl Windows
Heating Forced Air, Natural Gas
Cooling None
Flooring Carpet, Hardwood, Tile
Fireplaces Number 1
Fireplaces Type Gas, Living Room
Appliance Dishwasher, Electric Stove, Microwave, Refrigerator
Laundry In Basement, Washer Hookup
Exterior
Parking Features Double Garage Detached, Off Street, Parking Pad, RV Access/Parking
Garage Spaces 2.0
Garage Description Double Garage Detached, Off Street, Parking Pad, RV Access/Parking
Fence Fenced
Community Features Clubhouse, Lake, Park, Playground, Schools Nearby, Shopping Nearby, Sidewalks, Street Lights, Tennis Court(s), Walking/Bike Paths
Amenities Available Beach Access, Boating, Clubhouse, Park, Picnic Area, Playground, Recreation Facilities
Roof Type Asphalt Shingle
Porch Deck, Porch
Lot Frontage 35.04
Exposure N
Total Parking Spaces 3
Building
Lot Description Back Lane, Back Yard, City Lot, Corner Lot, Front Yard, Landscaped, Street Lighting
Foundation Poured Concrete
Architectural Style 2 Storey
Level or Stories Two
Structure Type Vinyl Siding,Wood Frame
Others
Restrictions None Known
Tax ID 83042992
Ownership Private
Read Less Info
Want to know what your home might be worth? Contact us for a FREE valuation!

Our team is ready to help you sell your home for the highest possible price ASAP
GET MORE INFORMATION
Agent






