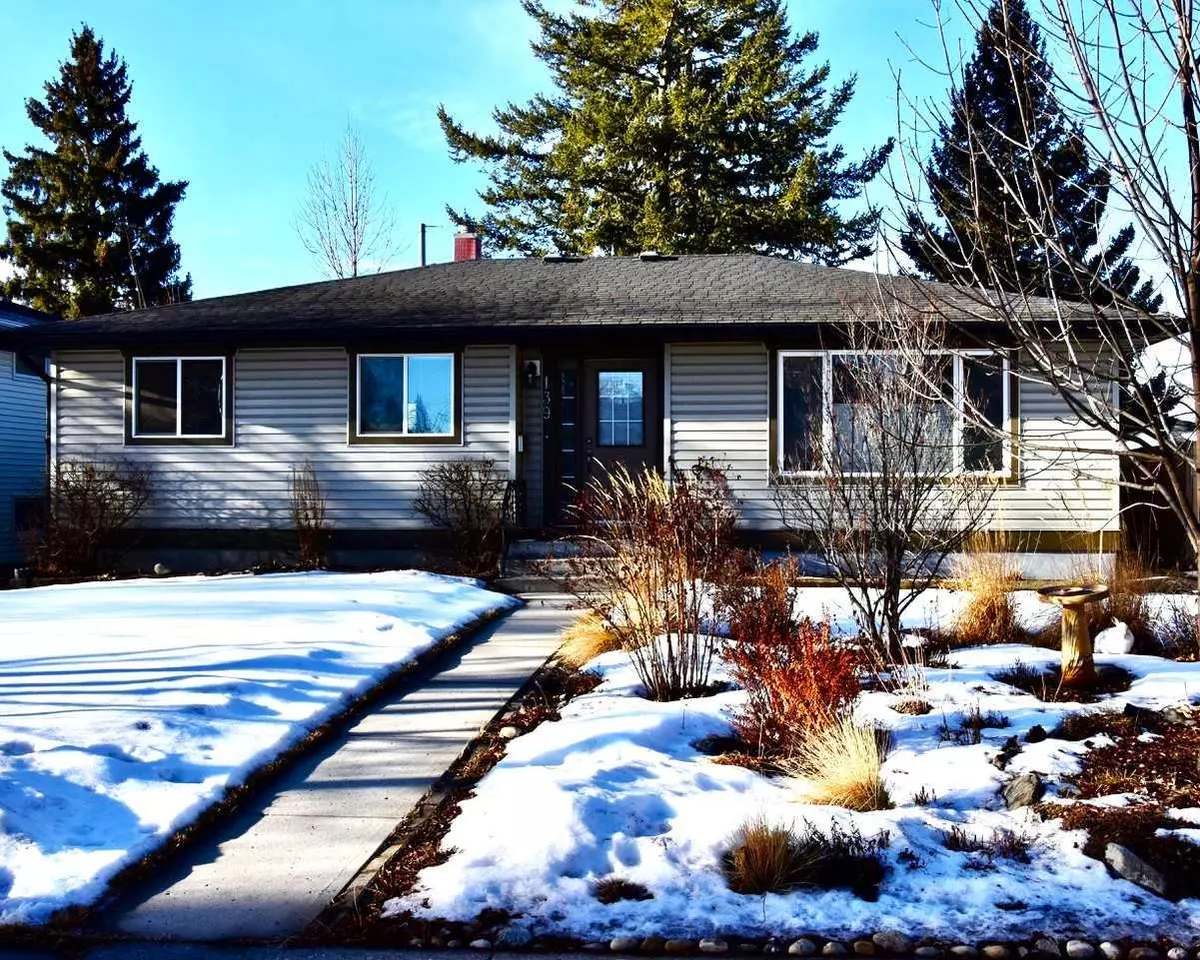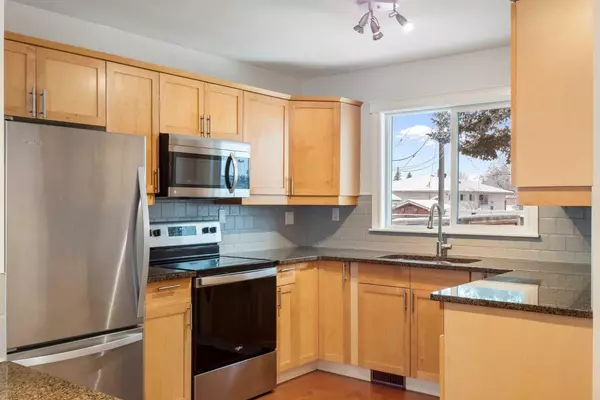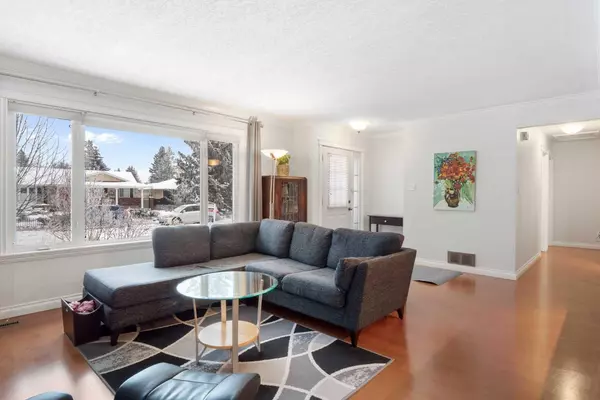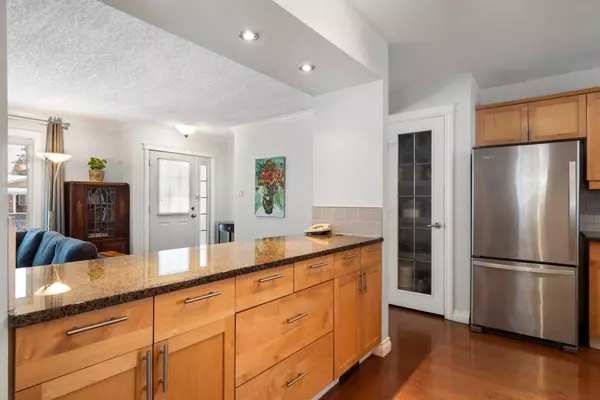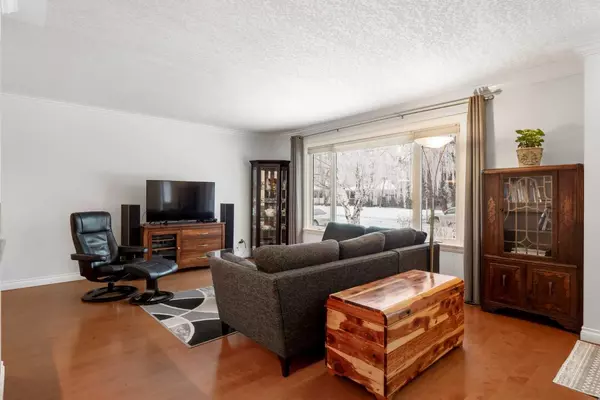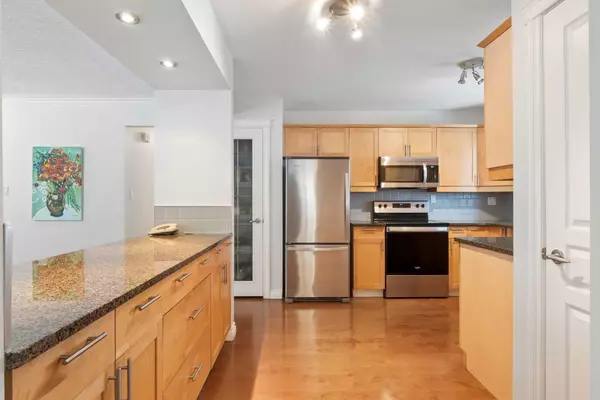$785,000
$749,900
4.7%For more information regarding the value of a property, please contact us for a free consultation.
5 Beds
3 Baths
1,190 SqFt
SOLD DATE : 02/10/2024
Key Details
Sold Price $785,000
Property Type Single Family Home
Sub Type Detached
Listing Status Sold
Purchase Type For Sale
Square Footage 1,190 sqft
Price per Sqft $659
Subdivision Glamorgan
MLS® Listing ID A2105243
Sold Date 02/10/24
Style Bungalow
Bedrooms 5
Full Baths 3
Originating Board Calgary
Year Built 1958
Annual Tax Amount $4,330
Tax Year 2023
Lot Size 6,210 Sqft
Acres 0.14
Property Description
Here is the house you have been looking for! Extensively renovated bungalow in super quiet location away from busy roads on a low traffic street. Three bedrooms with rare EN-SUITE bathroom and fully finished basement with 2 bedroom illegal suite. Lovingly updated over the years: Shingles 2015, sewer line from house to city line 2010 and water tank 2021. Gorgeous engineered flooring, vinyl windows, open concept kitchen with stainless steel appliances, light wood cabinets and GRANITE counter tops. Landscaping in front of house includes substantial perennials ready to bloom in the spring. WEST back yard is fully fenced and includes Trex deck and double insulated garage with 220 wiring and 60 amp panel. Big swing gates at back of property accommodate RV or boat parking with easy access from wide back alley. Glamorgan is a highly desirable inner-city neighborhood with quick access to downtown, MRU, shopping and the mountains.
Location
Province AB
County Calgary
Area Cal Zone W
Zoning R-C1
Direction E
Rooms
Other Rooms 1
Basement Finished, Full
Interior
Interior Features Granite Counters, Open Floorplan, Separate Entrance, Storage
Heating Forced Air, Natural Gas
Cooling None
Flooring Laminate
Appliance Dishwasher, Dryer, Microwave, Microwave Hood Fan, Stove(s), Washer, Window Coverings
Laundry In Basement
Exterior
Parking Features Double Garage Detached, Garage Door Opener
Garage Spaces 2.0
Garage Description Double Garage Detached, Garage Door Opener
Fence Fenced
Community Features Park, Playground, Schools Nearby, Shopping Nearby
Roof Type Asphalt Shingle
Porch Deck
Lot Frontage 54.99
Total Parking Spaces 2
Building
Lot Description Back Lane, Back Yard, Fruit Trees/Shrub(s), Front Yard, Garden, Landscaped, Rectangular Lot
Foundation Poured Concrete
Architectural Style Bungalow
Level or Stories One
Structure Type Vinyl Siding,Wood Frame
Others
Restrictions None Known
Tax ID 83012173
Ownership Private
Read Less Info
Want to know what your home might be worth? Contact us for a FREE valuation!

Our team is ready to help you sell your home for the highest possible price ASAP
GET MORE INFORMATION
Agent

