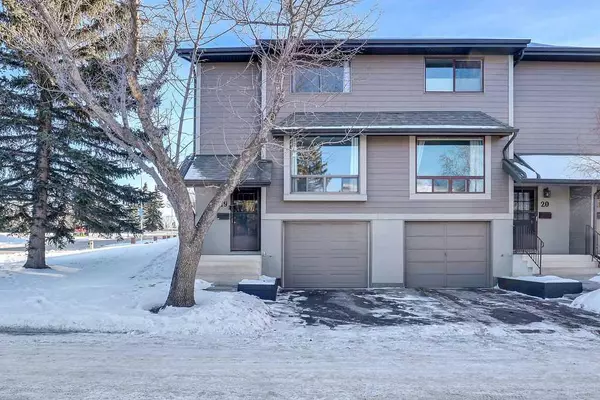$472,000
$425,000
11.1%For more information regarding the value of a property, please contact us for a free consultation.
2 Beds
3 Baths
1,379 SqFt
SOLD DATE : 02/01/2024
Key Details
Sold Price $472,000
Property Type Townhouse
Sub Type Row/Townhouse
Listing Status Sold
Purchase Type For Sale
Square Footage 1,379 sqft
Price per Sqft $342
Subdivision Glamorgan
MLS® Listing ID A2102837
Sold Date 02/01/24
Style 2 Storey
Bedrooms 2
Full Baths 1
Half Baths 2
Condo Fees $386
Originating Board Calgary
Year Built 1979
Annual Tax Amount $2,369
Tax Year 2023
Property Description
This end-unit townhouse condo in Glamorgan is the perfect opportunity to get into an incredible neighbourhood - close to schools, shopping, bus routes, and extensive green space. With almost 1,400 square feet above grade, 2 bedrooms plus an upstairs bonus room, single-car attached garage and driveway, private fenced backyard, A/C, and a renovated kitchen - there is nothing left to do but move-in and enjoy. Walk in the front door to the spacious entry and head to the main living area where you'll find an open living room and dining room with gleaming hardwood floors, and a large window for loads of natural light. The kitchen is renovated and features stainless steel appliances, including a gas stove, granite counters and beautiful maple cabinetry, a dining nook, and it provides direct access to an east-facing deck and private fenced backyard. A half-bathroom completes this floor. On your way upstairs, notice the large hidden storage cupboard on the staircase landing. Upstairs, there is a king-size primary bedroom with a 2-piece ensuite, a well-sized second bedroom, a full bathroom, and an open bonus room/den with a cozy wood-burning fireplace. Note that all of the carpet upstairs is new in the past year. On the lower level, you'll find access to the attached single-car garage (currently used as a home gym), plus a large utility room with washer/dryer and laundry sink, and extensive storage space. The furnace was replaced in 2007, the Hot Water Tank was replaced in December 2023, and the central air conditioning is less than five years old. Fences in this development were re-done recently and the roof shingles were replaced in approximately 2014. The reasonable monthly condo fees include water/sewer, and it's a pet-friendly complex (no specified size restrictions!). Call your favourite REALTOR(R) today and book a showing because this one isn't going to last!
Location
Province AB
County Calgary
Area Cal Zone W
Zoning M-CG d44
Direction W
Rooms
Other Rooms 1
Basement Partial, Unfinished
Interior
Interior Features Breakfast Bar, Central Vacuum, Closet Organizers, Granite Counters, No Smoking Home
Heating Forced Air
Cooling Central Air
Flooring Carpet, Hardwood
Fireplaces Number 1
Fireplaces Type Wood Burning
Appliance Central Air Conditioner, Dishwasher, Dryer, Garage Control(s), Gas Stove, Microwave, Range Hood, Washer, Window Coverings
Laundry In Basement, Sink
Exterior
Parking Features Single Garage Attached
Garage Spaces 1.0
Garage Description Single Garage Attached
Fence Fenced
Community Features Park, Playground, Schools Nearby, Shopping Nearby, Sidewalks
Amenities Available Visitor Parking
Roof Type Asphalt Shingle
Porch Deck
Total Parking Spaces 2
Building
Lot Description Back Yard, Lawn, Level
Foundation Poured Concrete
Architectural Style 2 Storey
Level or Stories Two
Structure Type Wood Frame,Wood Siding
Others
HOA Fee Include Amenities of HOA/Condo,Common Area Maintenance,Insurance,Maintenance Grounds,Professional Management,Reserve Fund Contributions,Sewer,Snow Removal,Trash,Water
Restrictions Pets Allowed
Tax ID 83234557
Ownership Private
Pets Allowed Yes
Read Less Info
Want to know what your home might be worth? Contact us for a FREE valuation!

Our team is ready to help you sell your home for the highest possible price ASAP
GET MORE INFORMATION
Agent






