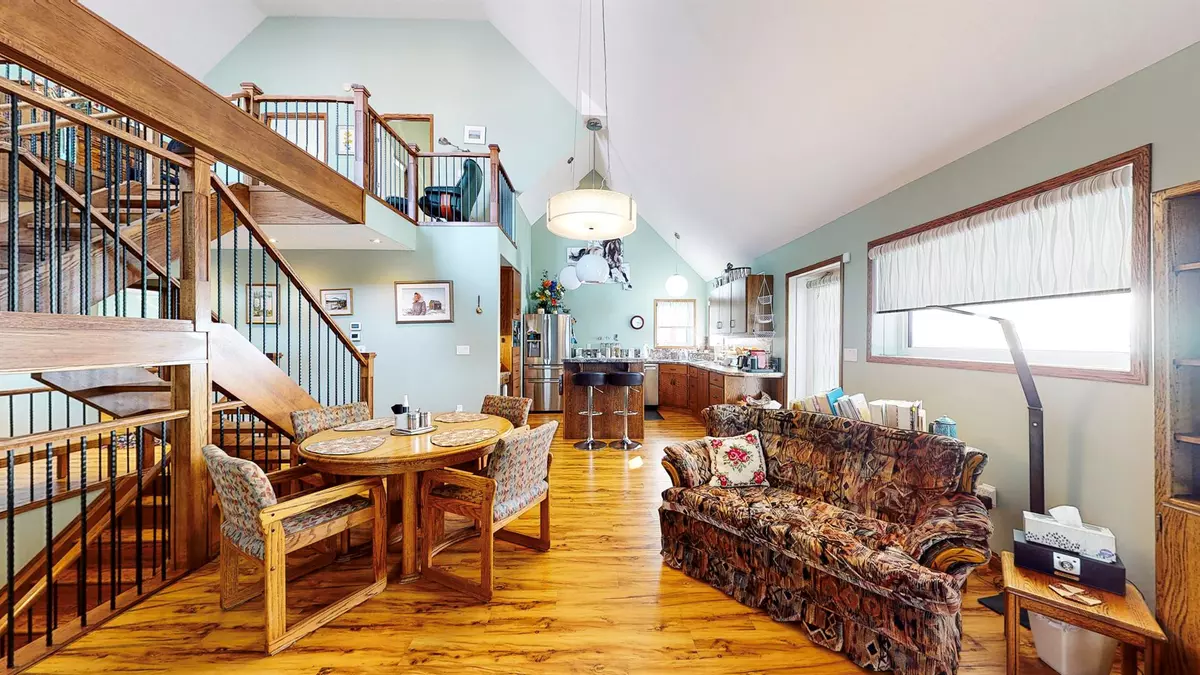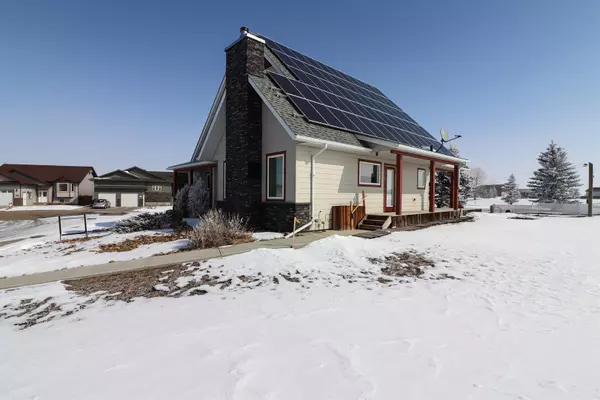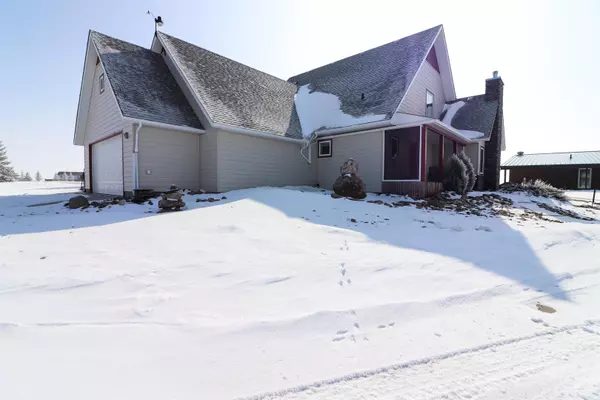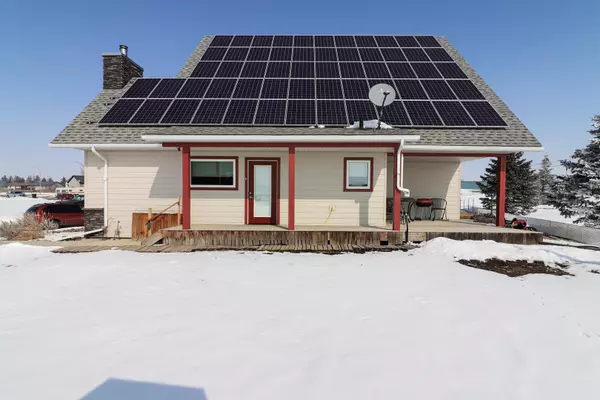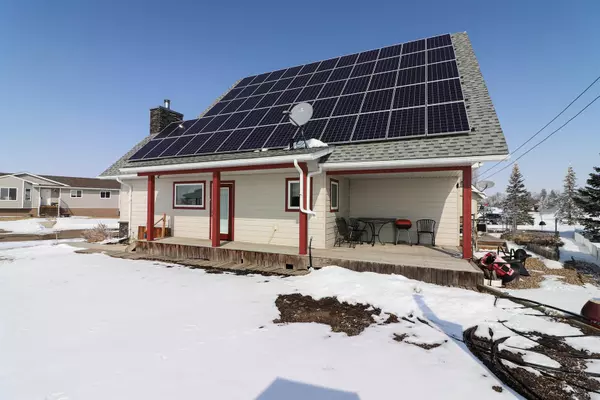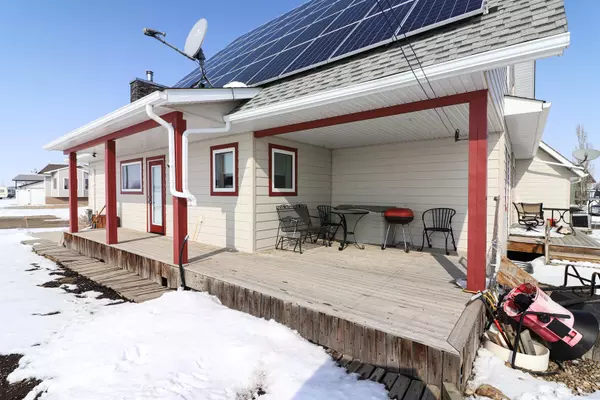$545,000
$595,000
8.4%For more information regarding the value of a property, please contact us for a free consultation.
4 Beds
3 Baths
1,944 SqFt
SOLD DATE : 12/18/2023
Key Details
Sold Price $545,000
Property Type Single Family Home
Sub Type Detached
Listing Status Sold
Purchase Type For Sale
Square Footage 1,944 sqft
Price per Sqft $280
MLS® Listing ID A2031525
Sold Date 12/18/23
Style 1 and Half Storey
Bedrooms 4
Full Baths 3
Originating Board South Central
Year Built 2013
Annual Tax Amount $4,765
Tax Year 2022
Lot Size 8,069 Sqft
Acres 0.19
Property Description
Looking for a home where energy savings, low maintenance and stylish comfort come together? On the quiet street of Weinmeyer Way, in the Village of Duchess Alberta, is a well thought out, unique home. This home is a must-see! This 1,944 sqft open floor plan is wheelchair accessible. Triple pane energy saving windows with Hunter Douglas window coverings are perfectly placed to let in the warmth of natural light. On the main floor, the living room has a 35,000 BTU wood burning stove, main floor laundry, and 2 bedrooms. The main 4-piece bathroom has Jack and Jill sinks, wall hung toilet and wheelchair accessible shower. The kitchen has stainless steel energy efficient appliances featuring an island with a built-in induction cooktop, and sit-at breakfast bar. The beautiful custom staircase leads to the loft overlooking the main floor, with a large bedroom and 3-piece bathroom including a soaker tub. The lower level has 9ft ceilings, third bedroom, 3-piece bathroom, and large family room. The utility room houses the energy efficiency systems for this home. The 55 solar panels sustain the house's power, with excess being sold back to the grid. In addition to the double walls with spray foam insulation, the heat recovery system will save you those valuable dollars on your heating bill. Water efficiency starts with the tankless hot water system in a complete water recapture/reuse system. Rounding out the environmental systems is radon detection and elimination. The double attached 29' x 27' heated garage was pre planned for the floor drain and is conveniently fitted with a wheelchair lift to access the main floor. Outside, you enjoy the view of the greenspace from the wrap around deck. The yard is low maintenance /xeriscaping with raised garden beds, and is watered by the water reuse system. The Village of Duchess has so much to offer; K-12 school, recreation center, hockey rink and many amenities on main street. This home is built to be naturally warmer, healthier, and more comfortable for you to enjoy. Bring the furniture, let's get moving! Call your local realtor to set up a private viewing today.
Location
Province AB
County Newell, County Of
Zoning R1
Direction W
Rooms
Basement Finished, Full, Partially Finished
Interior
Interior Features Beamed Ceilings, Built-in Features, Ceiling Fan(s), Double Vanity, High Ceilings, Kitchen Island, Natural Woodwork, Open Floorplan, Soaking Tub, Storage, Tankless Hot Water, Vaulted Ceiling(s)
Heating Boiler, ENERGY STAR Qualified Equipment, Fireplace(s), Forced Air, Heat Pump, Natural Gas, Solar, Wood, Wood Stove
Cooling Central Air
Flooring Concrete, Tile, Vinyl
Fireplaces Number 1
Fireplaces Type Living Room, Wood Burning
Appliance Central Air Conditioner, Dishwasher, Electric Oven, Induction Cooktop, Microwave, Range Hood, Refrigerator, Tankless Water Heater, Washer/Dryer
Laundry Main Level
Exterior
Parking Features Concrete Driveway, Double Garage Attached, Driveway, Garage Door Opener, Garage Faces Side, Heated Garage, Off Street
Garage Spaces 2.0
Garage Description Concrete Driveway, Double Garage Attached, Driveway, Garage Door Opener, Garage Faces Side, Heated Garage, Off Street
Fence Partial
Community Features Clubhouse, Golf, Park, Playground, Schools Nearby, Shopping Nearby, Sidewalks, Street Lights
Roof Type Asphalt Shingle
Accessibility Accessible Full Bath, Exterior Wheelchair Lift, Wheel-In Shower
Porch Deck, Front Porch, Screened, Wrap Around
Lot Frontage 82.11
Exposure W
Total Parking Spaces 4
Building
Lot Description Backs on to Park/Green Space, City Lot, Few Trees, Front Yard, Garden, Low Maintenance Landscape, Gentle Sloping, No Neighbours Behind, Irregular Lot, Landscaped, Yard Drainage
Foundation Poured Concrete
Architectural Style 1 and Half Storey
Level or Stories One and One Half
Structure Type Composite Siding,Concrete,Manufactured Floor Joist,Stone,Wood Frame
Others
Restrictions None Known
Tax ID 57112594
Ownership Private
Read Less Info
Want to know what your home might be worth? Contact us for a FREE valuation!

Our team is ready to help you sell your home for the highest possible price ASAP
GET MORE INFORMATION
Agent

