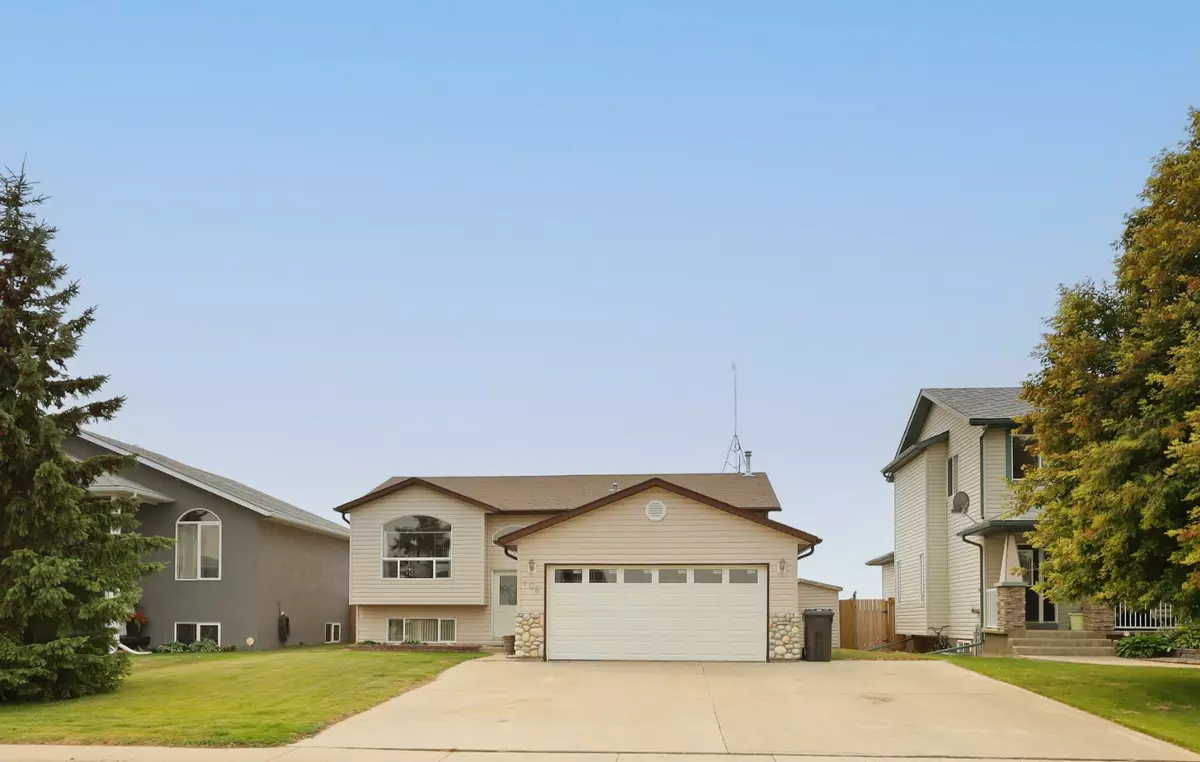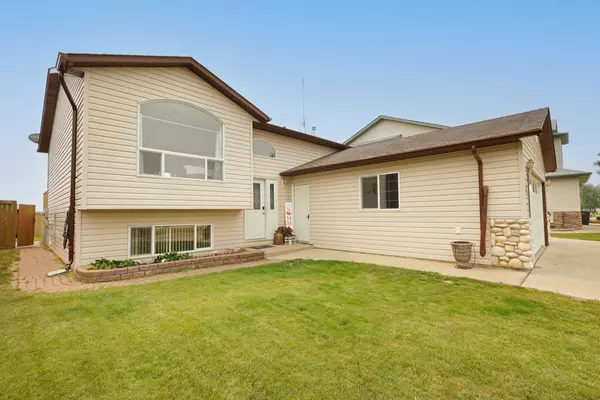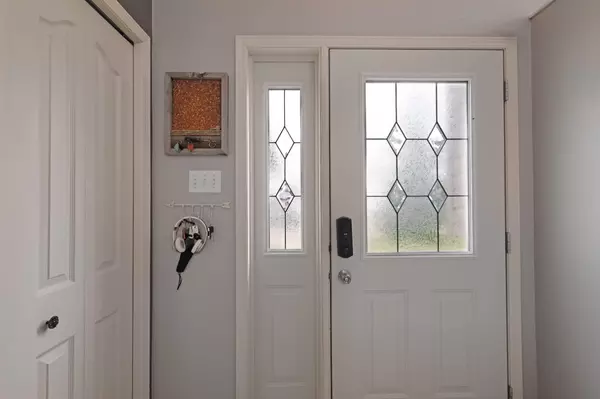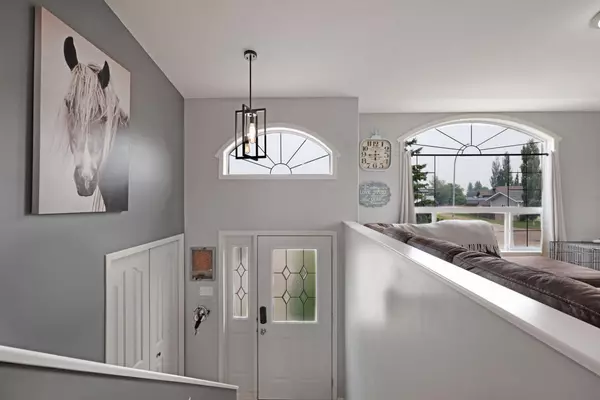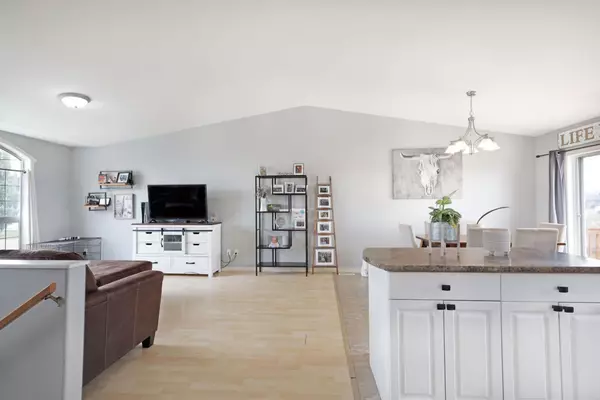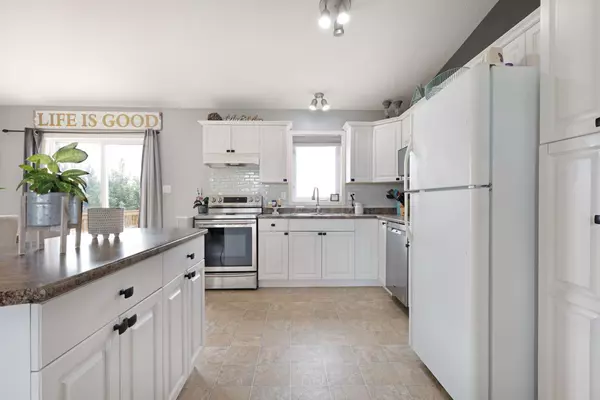$347,500
$359,900
3.4%For more information regarding the value of a property, please contact us for a free consultation.
5 Beds
3 Baths
1,160 SqFt
SOLD DATE : 12/15/2023
Key Details
Sold Price $347,500
Property Type Single Family Home
Sub Type Detached
Listing Status Sold
Purchase Type For Sale
Square Footage 1,160 sqft
Price per Sqft $299
MLS® Listing ID A2065792
Sold Date 12/15/23
Style Bi-Level
Bedrooms 5
Full Baths 2
Half Baths 1
Originating Board South Central
Year Built 2005
Annual Tax Amount $3,384
Tax Year 2023
Lot Size 6,548 Sqft
Acres 0.15
Property Description
Welcome to 108 Laura Avenue, Duchess. This well kept 5 bedroom, 3 bathroom home has everything any family could ever need or want in a functional family home. The large open concept main floor living room, kitchen and dining room areas that open onto the newly updated back deck makes entertaining a breeze. The kitchen boasts tons of cabinet, counter and island space with some updated appliances. Down the hall you'll find the 4 piece main floor bathroom, 2 great sized bedrooms and the primary bedroom with 2 piece ensuite. Heading downstairs you'll find another great gathering space complete with wet bar and three sided gas fireplace. There's another bathroom and two more bedrooms as well as the laundry/utility room that round out the lower level. Some of the bonus features of this home include central air conditioning, central vac, attached heated garage, underground sprinklers, and RV parking, to name a few. With no neighbours behind and fantastic neighbours on either side, you'll easily feel right at home here. Lack of inventory suggests this home won't be available for long. Reach out to your agent today.
Location
Province AB
County Newell, County Of
Zoning R
Direction N
Rooms
Other Rooms 1
Basement Finished, Full
Interior
Interior Features Central Vacuum, No Smoking Home, Open Floorplan, Wet Bar
Heating Forced Air
Cooling Central Air
Flooring Carpet, Laminate, Linoleum
Fireplaces Number 1
Fireplaces Type Basement, Gas, Three-Sided
Appliance Central Air Conditioner, Dishwasher, Freezer, Microwave, Range, Range Hood, Refrigerator, Window Coverings
Laundry In Basement
Exterior
Parking Features Double Garage Attached, Driveway, Off Street, RV Access/Parking
Garage Spaces 2.0
Garage Description Double Garage Attached, Driveway, Off Street, RV Access/Parking
Fence Fenced
Community Features Golf, Park, Playground, Schools Nearby, Shopping Nearby, Sidewalks, Street Lights, Walking/Bike Paths
Utilities Available Electricity Connected, Natural Gas Connected, Garbage Collection, Sewer Connected, Water Connected
Roof Type Shingle
Porch Deck, Patio
Lot Frontage 57.42
Exposure N
Total Parking Spaces 5
Building
Lot Description Back Lane, Back Yard, No Neighbours Behind, Underground Sprinklers, Rectangular Lot
Foundation Poured Concrete
Sewer Public Sewer
Water Public
Architectural Style Bi-Level
Level or Stories Bi-Level
Structure Type Vinyl Siding
Others
Restrictions None Known
Tax ID 57112515
Ownership Joint Venture
Read Less Info
Want to know what your home might be worth? Contact us for a FREE valuation!

Our team is ready to help you sell your home for the highest possible price ASAP
GET MORE INFORMATION
Agent

