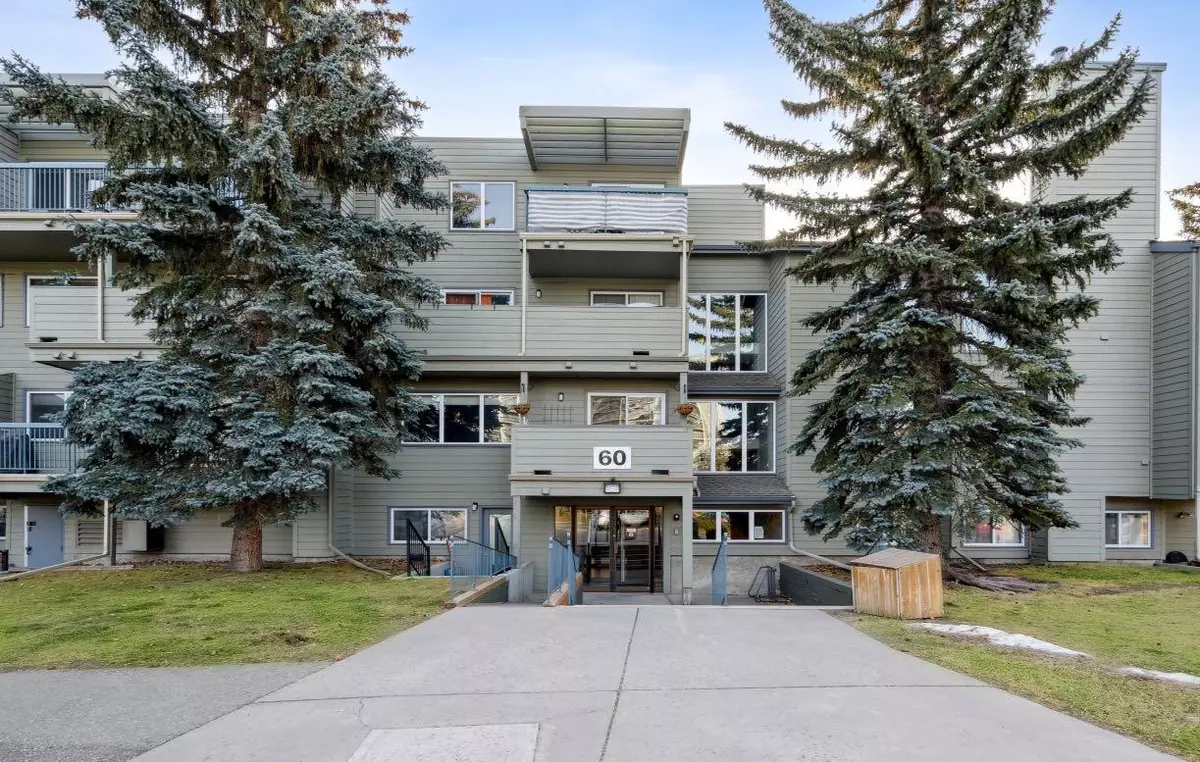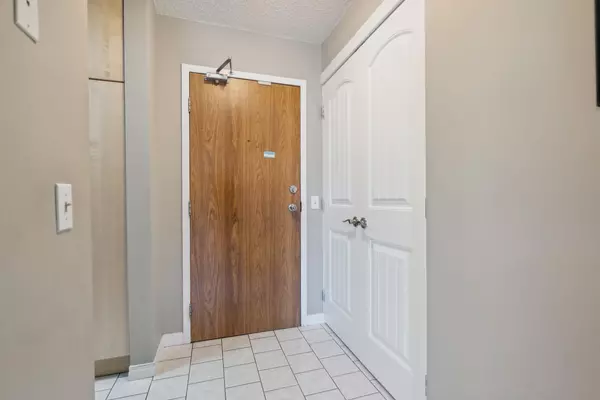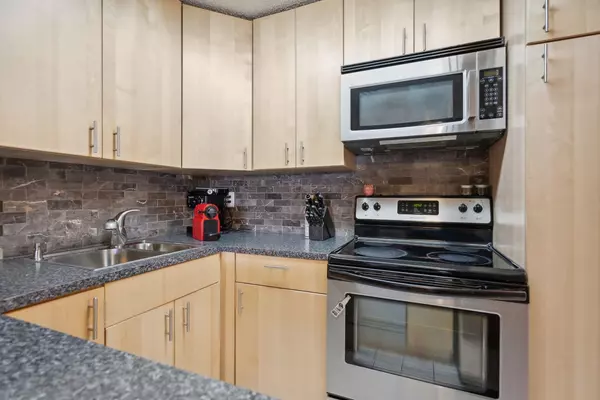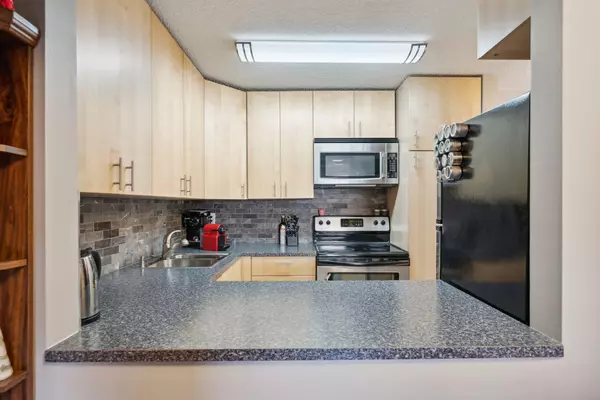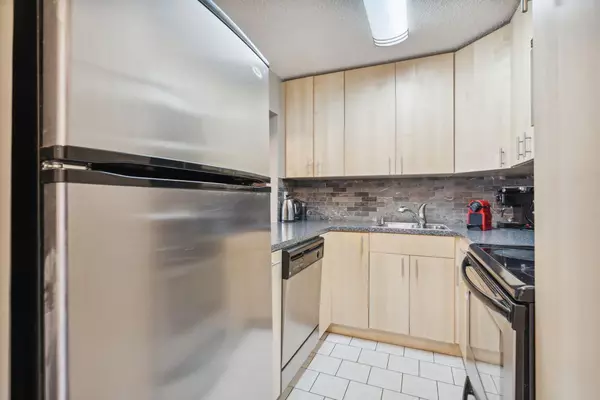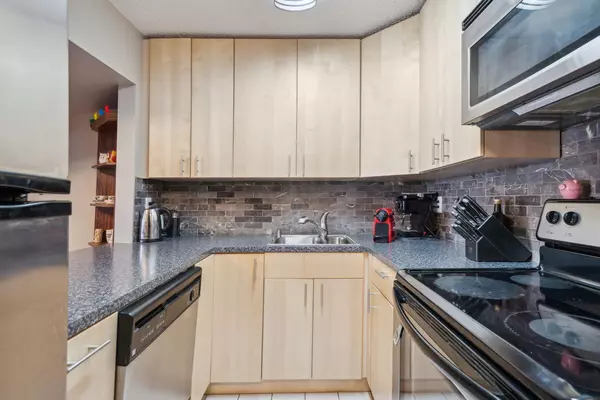$227,000
$229,900
1.3%For more information regarding the value of a property, please contact us for a free consultation.
1 Bed
1 Bath
955 SqFt
SOLD DATE : 12/14/2023
Key Details
Sold Price $227,000
Property Type Condo
Sub Type Apartment
Listing Status Sold
Purchase Type For Sale
Square Footage 955 sqft
Price per Sqft $237
Subdivision Glamorgan
MLS® Listing ID A2096872
Sold Date 12/14/23
Style Loft/Bachelor/Studio
Bedrooms 1
Full Baths 1
Condo Fees $509/mo
Originating Board Calgary
Year Built 1979
Annual Tax Amount $1,140
Tax Year 2023
Property Description
Experience the epitome of urban living in this charming open-concept condo nestled in a serene corner of a quiet development. This top-floor unit offers a unique blend of modern design and cozy comfort, making it the perfect retreat for those seeking a harmonious balance between convenience and tranquility. As you enter the condo, you are greeted by the seamless flow of space, where the living, dining, and kitchen areas seamlessly integrate to create an expansive and inviting atmosphere. The cleverly designed open concept enhances natural light throughout, creating an airy ambiance that complements the unit's contemporary aesthetic.
The loft area, accessible via a stylish staircase, adds an extra layer of functionality to the space. It can be transformed into a cozy reading nook, a home office, or even a guest retreat, providing the flexibility to adapt the condo to your unique needs. The loft overlooks the main living area, creating a sense of unity and cohesion in the design. Step into the well-appointed bathroom, featuring a double vanity. The seamless combination of form and function ensures a luxurious and comfortable experience. Adjacent to the bathroom is the convenience of in-suite laundry, making daily chores a breeze. One of the standout features of this condo is the wood-burning fireplace, located strategically to be the focal point of the living space. Imagine cozying up on a winter evening, the warm glow of the fire creating a perfect backdrop for relaxation and contemplation. This unit's top-floor corner location offers not only a sense of exclusivity but also nice views. Enjoy the beauty of natural light streaming in through the windows, providing a sense of connection with the outdoors while maintaining the privacy that comes with being on the top floor. For those who prioritize easy access to major driving routes, shopping, and walking paths, this condo ticks all the boxes. The location strikes a perfect balance between connectivity and tranquility, offering residents the best of both worlds. Whether you're commuting to work, exploring nearby shopping centers, or taking a leisurely stroll along scenic paths, everything you need is within reach. Don't miss the opportunity to make this unique condo your own – a place where modern living meets serene retreat.
Location
Province AB
County Calgary
Area Cal Zone W
Zoning M-C1 d70
Direction NW
Rooms
Basement None
Interior
Interior Features Ceiling Fan(s), Double Vanity, High Ceilings, No Smoking Home, Open Floorplan
Heating Baseboard, Natural Gas
Cooling None
Flooring Carpet, Laminate, Tile
Fireplaces Number 1
Fireplaces Type Living Room, Mantle, Stone, Wood Burning
Appliance Dishwasher, Dryer, Electric Stove, Microwave Hood Fan, Refrigerator, Washer, Window Coverings
Laundry In Unit
Exterior
Parking Features Assigned, Outside, Parking Lot, Paved, Plug-In, Stall
Garage Description Assigned, Outside, Parking Lot, Paved, Plug-In, Stall
Community Features Park, Playground, Schools Nearby, Shopping Nearby, Sidewalks, Street Lights, Walking/Bike Paths
Amenities Available Laundry, Parking, Snow Removal, Trash, Visitor Parking
Roof Type Asphalt Shingle,Flat
Porch Balcony(s), Pergola
Exposure NW
Total Parking Spaces 1
Building
Story 4
Foundation Poured Concrete
Architectural Style Loft/Bachelor/Studio
Level or Stories Multi Level Unit
Structure Type Cedar,Wood Frame
Others
HOA Fee Include Caretaker,Common Area Maintenance,Gas,Heat,Insurance,Interior Maintenance,Maintenance Grounds,Parking,Professional Management,Reserve Fund Contributions,Sewer,Snow Removal,Trash
Restrictions None Known
Ownership Private
Pets Allowed Yes
Read Less Info
Want to know what your home might be worth? Contact us for a FREE valuation!

Our team is ready to help you sell your home for the highest possible price ASAP
GET MORE INFORMATION
Agent

