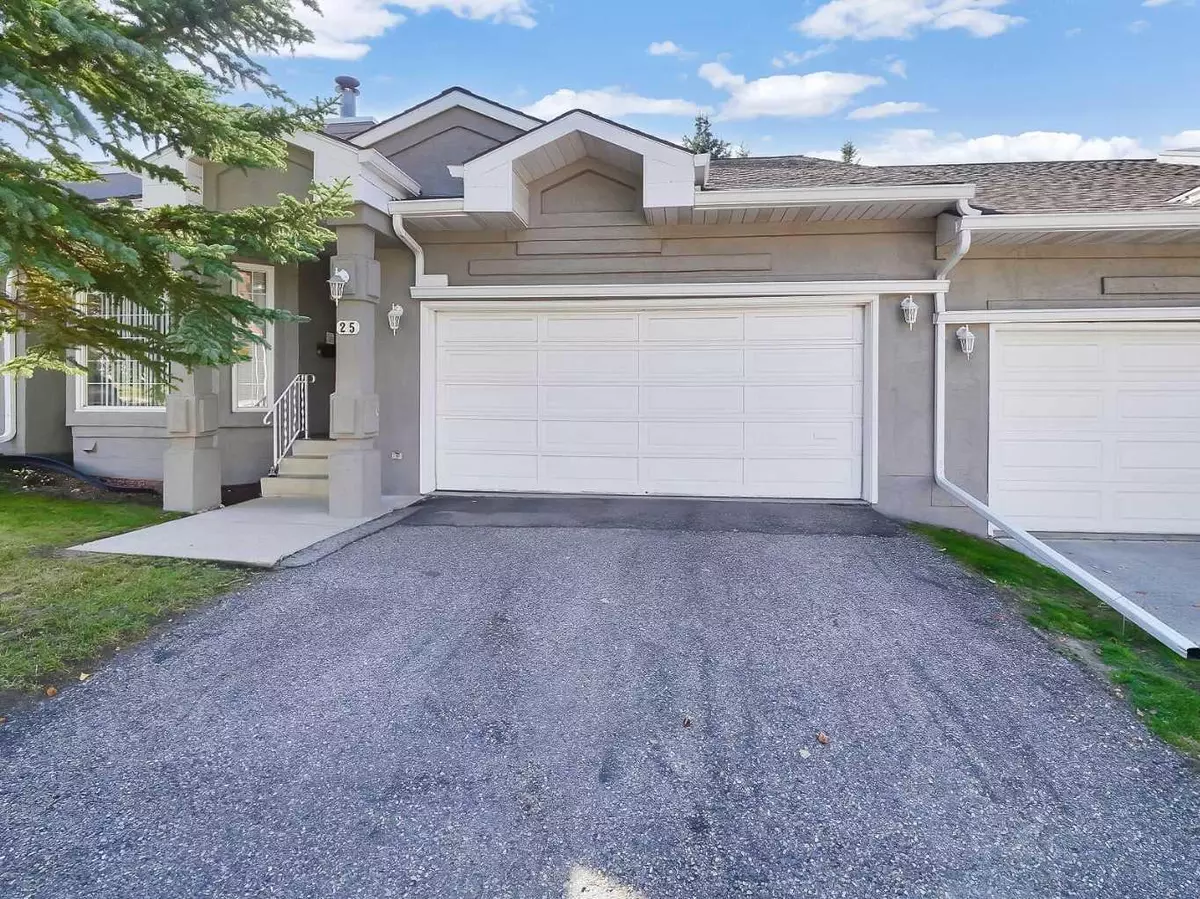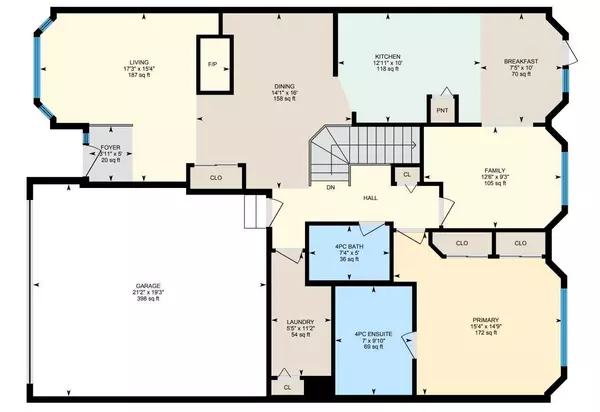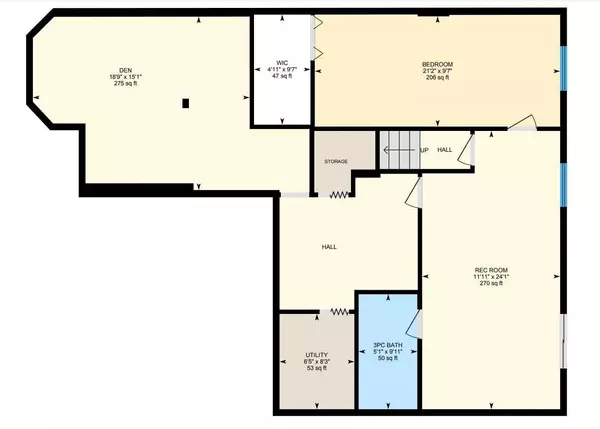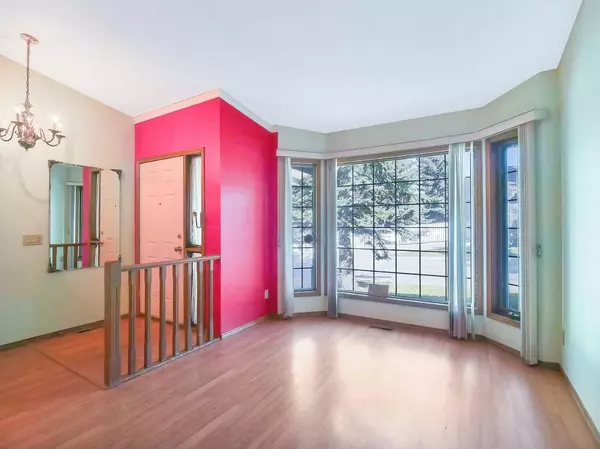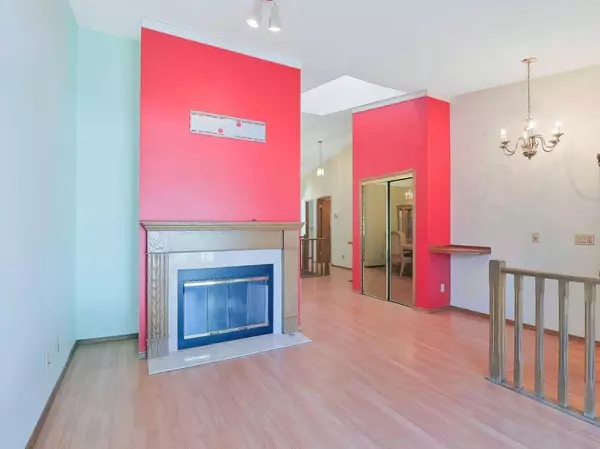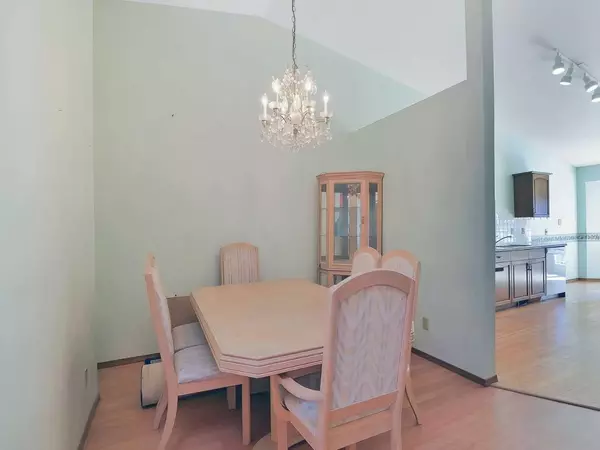$499,900
$499,900
For more information regarding the value of a property, please contact us for a free consultation.
2 Beds
3 Baths
1,200 SqFt
SOLD DATE : 12/13/2023
Key Details
Sold Price $499,900
Property Type Townhouse
Sub Type Row/Townhouse
Listing Status Sold
Purchase Type For Sale
Square Footage 1,200 sqft
Price per Sqft $416
Subdivision Glamorgan
MLS® Listing ID A2083202
Sold Date 12/13/23
Style Bungalow
Bedrooms 2
Full Baths 3
Condo Fees $494
Originating Board Calgary
Year Built 1989
Annual Tax Amount $2,388
Tax Year 2023
Property Description
Welcome to an amazing opportunity in a walk-out bungalow villa with south exposure situated in Gladstone Garden Estates! Move in as is, or renovate to create your perfect space! The main floor features a large vaulted living space with a fireplace and skylight. Leave the rooms defined or create a massive open concept space. Off the kitchen is a wonderful south facing deck surrounded by trees for some privacy. The den can easily be converted back to a second bedroom upstairs. Enjoy a large primary bedroom with ample closet space and an en-suite bathroom. A full bathroom, laundry room, and attached double garage complete the main floor. Downstairs features an additional 2 living spaces, full bathroom, and a large bedroom. This could also be reconfigured to have an additional bedroom. Well managed complex with no age restrictions. Steps from the park, and a short walk to shopping and restaurants. This won't last, come and see now!
Location
Province AB
County Calgary
Area Cal Zone W
Zoning M-CG d37
Direction N
Rooms
Other Rooms 1
Basement Separate/Exterior Entry, Finished, Walk-Out To Grade
Interior
Interior Features Skylight(s), Vaulted Ceiling(s)
Heating Central
Cooling None
Flooring Carpet, Hardwood, Laminate
Fireplaces Number 1
Fireplaces Type Gas
Appliance Dishwasher, Dryer, Range Hood, Refrigerator, Stove(s), Washer, Window Coverings
Laundry Laundry Room, Main Level
Exterior
Parking Features Double Garage Attached
Garage Spaces 2.0
Garage Description Double Garage Attached
Fence None
Community Features Park, Playground, Schools Nearby, Shopping Nearby
Amenities Available None
Roof Type Asphalt Shingle
Porch Deck
Exposure N
Total Parking Spaces 4
Building
Lot Description Landscaped, Private, Sloped Down, Treed
Foundation Poured Concrete
Architectural Style Bungalow
Level or Stories One
Structure Type Stucco,Wood Frame
Others
HOA Fee Include Common Area Maintenance,Insurance,Maintenance Grounds,Professional Management,Reserve Fund Contributions
Restrictions Pet Restrictions or Board approval Required
Tax ID 82848588
Ownership Estate Trust
Pets Allowed Restrictions, Yes
Read Less Info
Want to know what your home might be worth? Contact us for a FREE valuation!

Our team is ready to help you sell your home for the highest possible price ASAP
GET MORE INFORMATION
Agent

