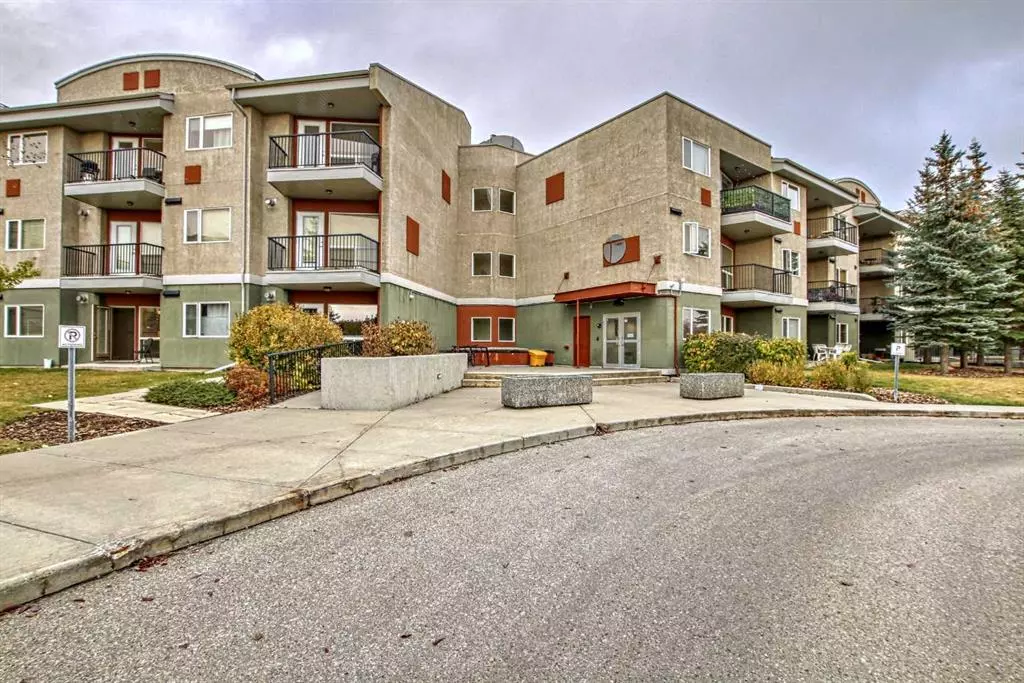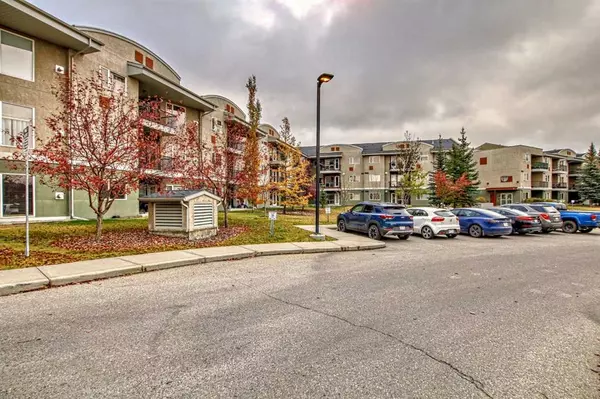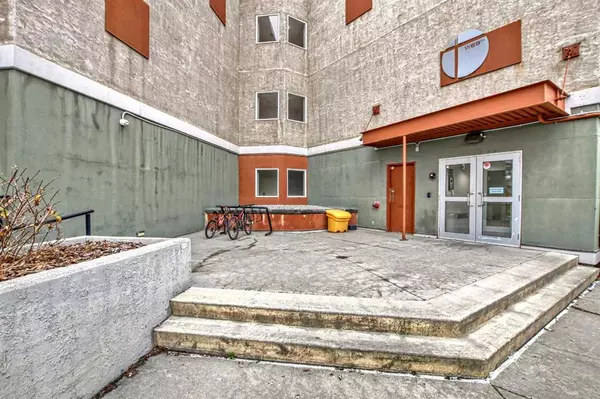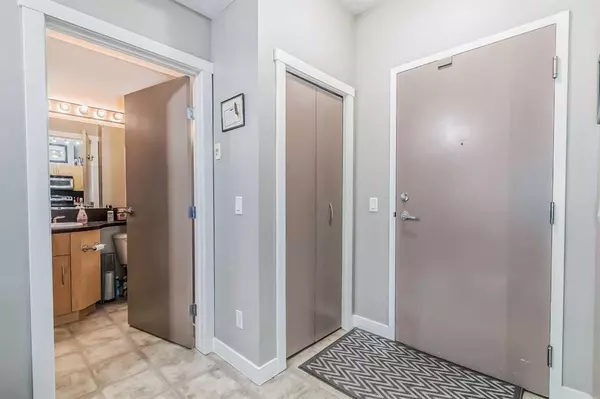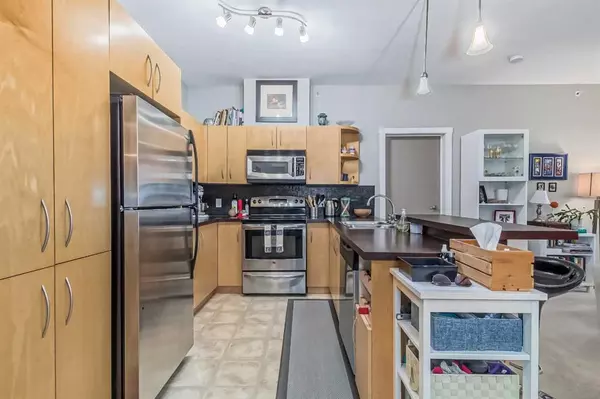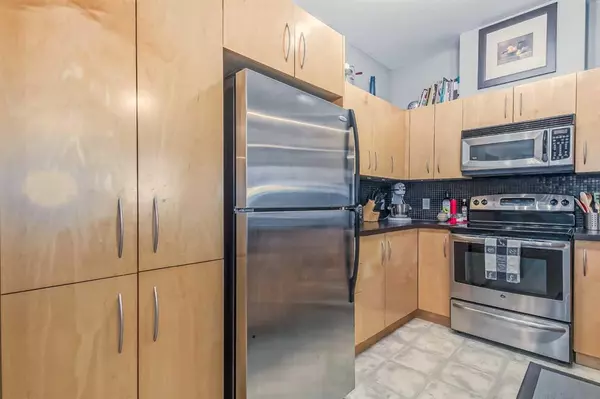$344,000
$339,900
1.2%For more information regarding the value of a property, please contact us for a free consultation.
2 Beds
2 Baths
827 SqFt
SOLD DATE : 11/03/2023
Key Details
Sold Price $344,000
Property Type Condo
Sub Type Apartment
Listing Status Sold
Purchase Type For Sale
Square Footage 827 sqft
Price per Sqft $415
Subdivision Springbank Hill
MLS® Listing ID A2087868
Sold Date 11/03/23
Style Low-Rise(1-4)
Bedrooms 2
Full Baths 2
Condo Fees $526/mo
HOA Fees $7/ann
HOA Y/N 1
Originating Board Calgary
Year Built 2005
Annual Tax Amount $1,656
Tax Year 2023
Property Description
Welcome to your future home, conveniently perched on the top floor of this charming complex. This unit offers a fantastic location, complete with ample visitor parking. Bask in the sunshine and natural light that fills this unit, thanks to its sunny southern exposure.
Step into a welcoming open-concept design, featuring 2 bedrooms, each with its own ensuite bathroom. The roomy kitchen boasts plenty of cupboard and counter space, along with stainless steel appliances, creating a stylish and functional cooking area. The living room features neutral carpeting, providing a blank canvas for your personal touch.
Enjoy meals and gatherings in the designated dining area and at the eat-up counter, where conversations flow easily. An eye-catching corner gas fireplace not only adds a cozy ambiance but also serves as a captivating focal point.
The primary bedroom offers an ensuite bath with a shower, a walk-in closet, and direct access to a private patio. The second bedroom also has direct access to a full bathroom with a tub. Convenience is key, with in-suite laundry facilities right at your fingertips.
This property comes complete with an underground titled parking spot, ensuring your vehicle's security and protection from the elements. A storage unit is also included in the package. The monthly condo fee covers various services and maintenance, making your life hassle-free.
The location is particularly advantageous, with walking distance to the 69th St LRT station, The Westside Recreation Center, Ambrose University, Ernest Manning High School, shopping, restaurants, and much more. Your new home is perfectly positioned for a vibrant and convenient lifestyle.
Location
Province AB
County Calgary
Area Cal Zone W
Zoning M-1 d100
Direction S
Rooms
Other Rooms 1
Interior
Interior Features Closet Organizers, High Ceilings, Laminate Counters, Walk-In Closet(s)
Heating Hot Water
Cooling None
Flooring Carpet, Linoleum
Fireplaces Number 1
Fireplaces Type Gas
Appliance Dishwasher, Electric Oven, Microwave, Other, Refrigerator, Washer/Dryer
Laundry In Unit
Exterior
Parking Features Stall, Underground
Garage Description Stall, Underground
Community Features Park, Playground, Schools Nearby, Shopping Nearby, Sidewalks, Street Lights, Walking/Bike Paths
Amenities Available Bicycle Storage, Other, Parking
Porch Other
Exposure S
Total Parking Spaces 1
Building
Story 3
Architectural Style Low-Rise(1-4)
Level or Stories Single Level Unit
Structure Type Concrete,Stucco
Others
HOA Fee Include Amenities of HOA/Condo,Common Area Maintenance,Heat,Insurance,Maintenance Grounds,Parking,Professional Management,Reserve Fund Contributions,Trash,Water
Restrictions None Known
Ownership Private
Pets Allowed Restrictions, Yes
Read Less Info
Want to know what your home might be worth? Contact us for a FREE valuation!

Our team is ready to help you sell your home for the highest possible price ASAP
GET MORE INFORMATION
Agent

