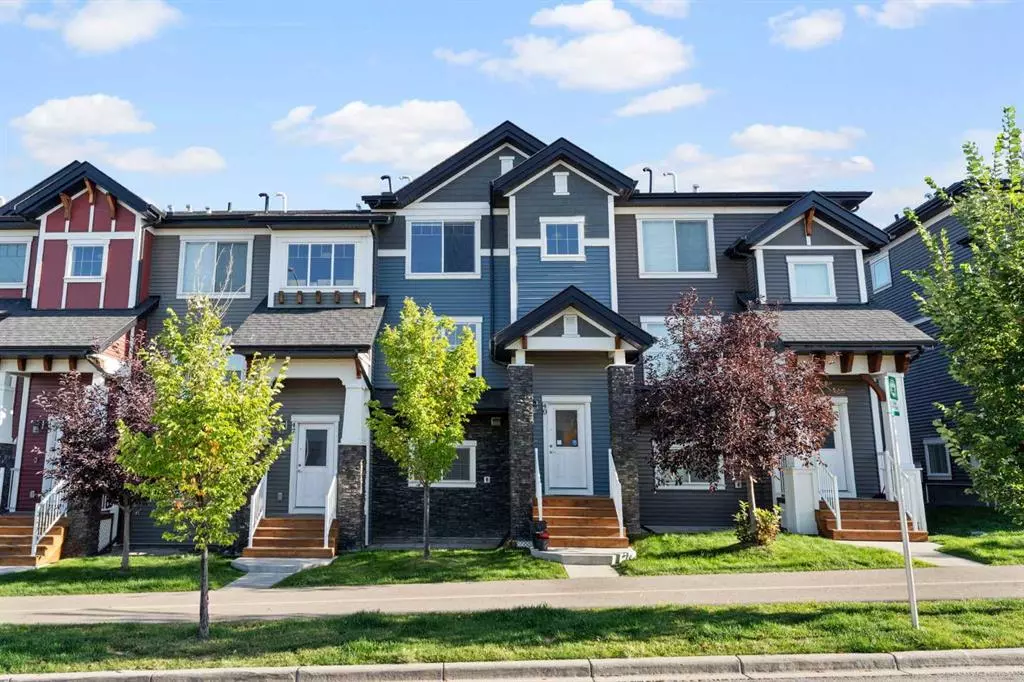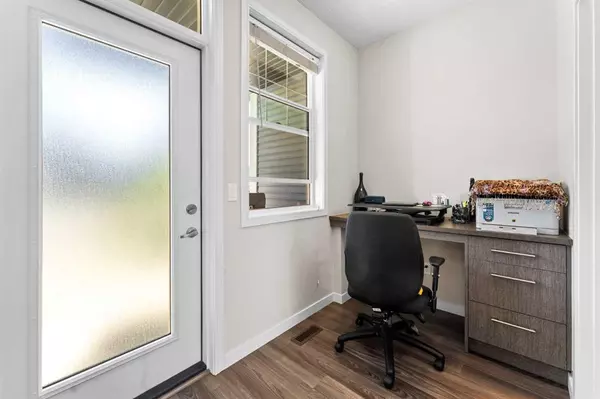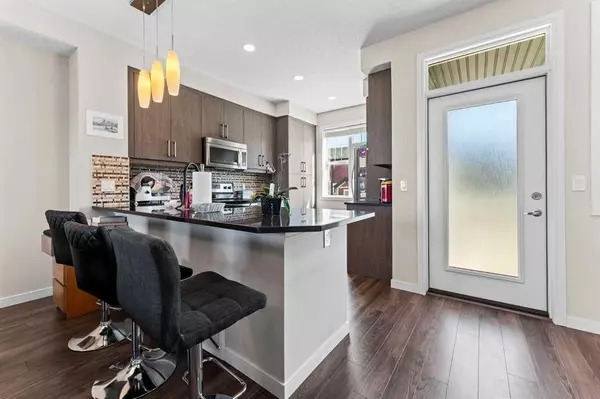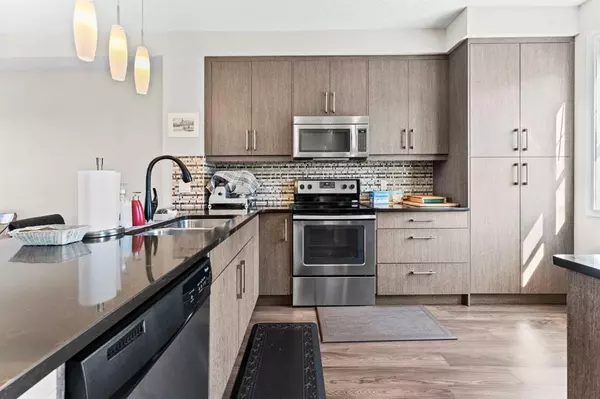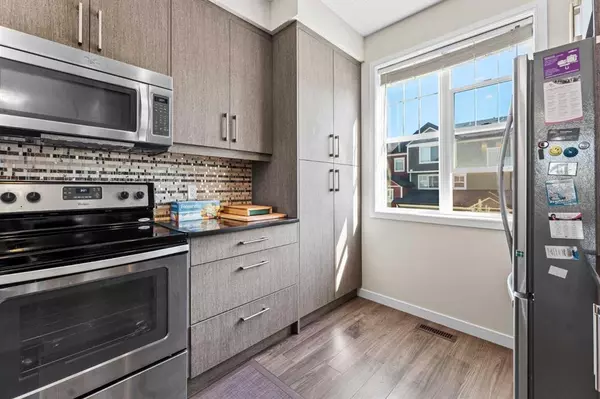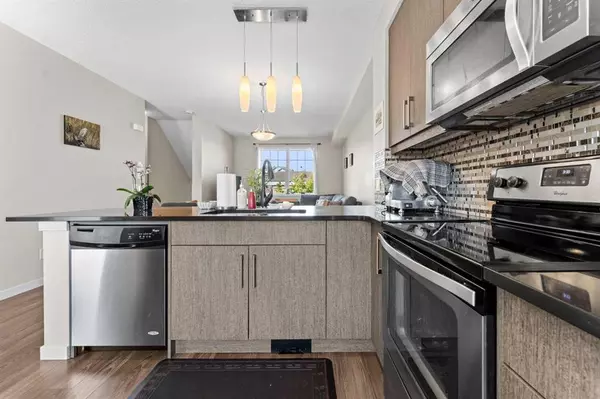$445,000
$449,900
1.1%For more information regarding the value of a property, please contact us for a free consultation.
2 Beds
3 Baths
1,202 SqFt
SOLD DATE : 10/27/2023
Key Details
Sold Price $445,000
Property Type Townhouse
Sub Type Row/Townhouse
Listing Status Sold
Purchase Type For Sale
Square Footage 1,202 sqft
Price per Sqft $370
Subdivision Nolan Hill
MLS® Listing ID A2080263
Sold Date 10/27/23
Style 2 Storey
Bedrooms 2
Full Baths 2
Half Baths 1
Condo Fees $359
HOA Fees $6/ann
HOA Y/N 1
Originating Board Calgary
Year Built 2013
Annual Tax Amount $2,326
Tax Year 2023
Property Description
Welcome to this stunning townhome located in the desirable Nolan Hill community. This exceptional residence features two spacious master bedrooms and 2.5 bathrooms, offering over 1,200 sqft of living space. With an abundance of natural light, this cozy and contemporary home creates a warm and inviting atmosphere. The main floor showcases an open-concept layout with laminate flooring throughout, highlighting a modern kitchen equipped with stylish cabinetry, stainless steel appliances, and beautiful stone countertops. Upstairs, you'll discover two luxurious and generously sized master bedrooms, convenient laundry, a full bathroom, and an impressive ensuite. The lower level offers a versatile space that can be used as a recreation room, home office, media center, or guest retreat. With the added convenience of a DOUBLE attached garage, your daily routine becomes effortless. The location is fantastic, providing easy access to both Shaganappi and Stoney Trail. Enjoy the convenience of nearby restaurants, grocery stores, banks, schools, playgrounds, T&T, and more. Don't miss this opportunity to make this exquisite townhome your new oasis. Message your favourite realtor today and come see for yourself!
Location
Province AB
County Calgary
Area Cal Zone N
Zoning R-2M
Direction NW
Rooms
Other Rooms 1
Basement Finished, Full
Interior
Interior Features Breakfast Bar, Granite Counters, Walk-In Closet(s)
Heating Forced Air, Natural Gas
Cooling None
Flooring Carpet, Hardwood, Tile
Appliance Dishwasher, Dryer, Electric Range, Garage Control(s), Microwave Hood Fan, Refrigerator, Washer, Window Coverings
Laundry In Unit, Upper Level
Exterior
Parking Features Double Garage Attached
Garage Spaces 2.0
Garage Description Double Garage Attached
Fence None
Community Features Park, Playground, Shopping Nearby, Street Lights, Walking/Bike Paths
Amenities Available Playground, Visitor Parking
Roof Type Asphalt Shingle
Porch Balcony(s), Deck
Exposure NW
Total Parking Spaces 4
Building
Lot Description Street Lighting
Foundation Poured Concrete
Architectural Style 2 Storey
Level or Stories Two
Structure Type Stone,Vinyl Siding,Wood Frame
Others
HOA Fee Include Common Area Maintenance,Insurance,Professional Management,Reserve Fund Contributions,Snow Removal,Trash
Restrictions Pet Restrictions or Board approval Required
Tax ID 83049810
Ownership Private
Pets Allowed Restrictions
Read Less Info
Want to know what your home might be worth? Contact us for a FREE valuation!

Our team is ready to help you sell your home for the highest possible price ASAP
GET MORE INFORMATION
Agent

