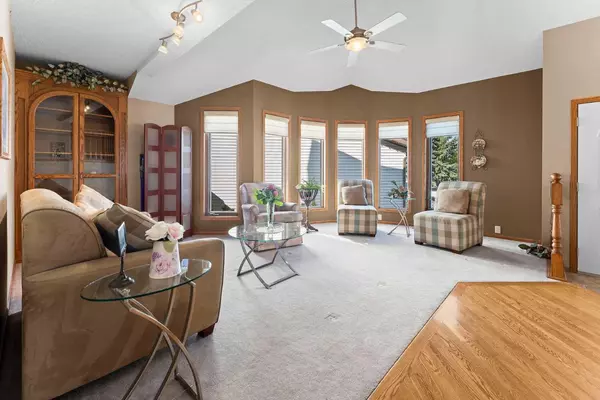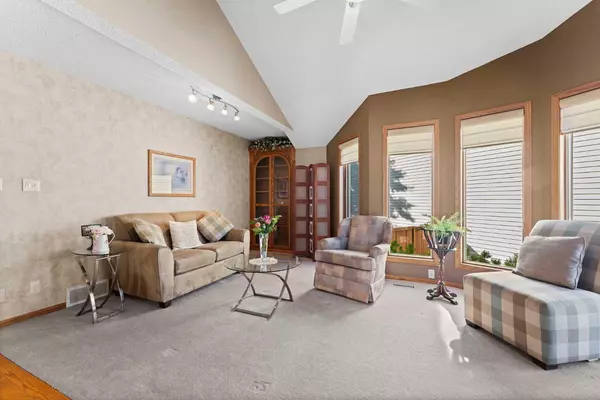$660,000
$669,900
1.5%For more information regarding the value of a property, please contact us for a free consultation.
4 Beds
4 Baths
1,931 SqFt
SOLD DATE : 10/13/2023
Key Details
Sold Price $660,000
Property Type Single Family Home
Sub Type Detached
Listing Status Sold
Purchase Type For Sale
Square Footage 1,931 sqft
Price per Sqft $341
Subdivision Applewood Park
MLS® Listing ID A2082161
Sold Date 10/13/23
Style 2 Storey
Bedrooms 4
Full Baths 3
Half Baths 1
Originating Board Calgary
Year Built 1989
Annual Tax Amount $3,358
Tax Year 2023
Lot Size 5,328 Sqft
Acres 0.12
Property Description
Not very often does a truly unique custom home come to market at such an affordable price point. First time ever to market, this property was custom designed by the original owners for the ideal work/life balance. The pie shape lot features an extraordinary main residence with a heated double attached garage in a quiet cul-de-sac, as well as an heated oversized double detached garage in the rear completed by gated RV parking. The rear garage was used as a woodworking shop but can easily be converted to the new homeowners needs. And the location cannot be beat, close to Stoney Trail, Costco, grocery stores, and every kind of eatery you can think of! As you walk into the house you will immediately recognize the pride of ownership as pristine hardwood floors carry you through the main. The front family room is engulfed by natural light from the 6 massive windows and soaring vaulted ceilings. Continue to the sunken living room with its warm fireplace and custom built-in media storage and bookshelves you can't help but want to curl up under a blanket with a good book or a movie. Stroll into the recently updated kitchen with recessed LED lighting and tons of natural light. The ample counter space and open floorplan make entertaining a breeze! Past the kitchen towards the front garage is the main floor bathroom tucked away, as well as the 3rd and 4th exterior door off the main. Upstairs fully takes advantage of the vaulted ceilings in the front room with more natural light and an open airy feel. The oversized primary bedroom features 2 windows on its own and 2 large closets, and is complemented by a massive 5 piece ensuite with even more natural light from the 2 windows it boasts. Enjoy the view as you head towards bedrooms 2 and 3 as well as the bright 4 piece bathroom that rounds out the impressive upper level. Head downstairs to the fully developed basement ripe for entertaining a large group. It features an entertainment/media area, games room, extra storage, 3 piece bathroom, and the 4th bedroom of the house. And the furnace was replaced with a new high efficiency furnace back in 2020, with AC. WOW! The exterior is fully landscaped, and the quiet treed back yard features a low maintenance duradeck finished porch with aluminum and glass railing covered by a roll-up canopy. Tucked around the south west side of the property are 2 storage sheds and the Air Conditioning unit, easily accessible but out of sight. Then there is the oversized garage, complete with radiant heat and 220V power. This would be an ideal workshop for a trades professional or just a convenient place to plug in your Electric Vehicle every night. The possibilities are endless! Lastly, a gated trailer or RV parking area sits on the southern most tip of the property meaning that up to 7 vehicles can be parked on this massive lot. Properties with these types of amenities don't show up often, call your favorite Realtor to book your showing today before its gone!
Location
Province AB
County Calgary
Area Cal Zone E
Zoning R-C1
Direction NE
Rooms
Other Rooms 1
Basement Finished, Full
Interior
Interior Features Bookcases, Built-in Features, Central Vacuum, Chandelier, Crown Molding, High Ceilings, No Animal Home, No Smoking Home, Recessed Lighting, Storage
Heating Forced Air
Cooling Central Air
Flooring Carpet, Hardwood, Laminate, Linoleum
Fireplaces Number 1
Fireplaces Type Gas
Appliance Central Air Conditioner, Dishwasher, Electric Stove, Garage Control(s), Range Hood, Refrigerator, Washer/Dryer
Laundry Main Level
Exterior
Parking Features Double Garage Attached, Double Garage Detached
Garage Spaces 4.0
Garage Description Double Garage Attached, Double Garage Detached
Fence Fenced
Community Features Park, Playground, Shopping Nearby, Sidewalks, Street Lights
Roof Type Asphalt Shingle
Porch Awning(s), Deck
Lot Frontage 26.25
Total Parking Spaces 7
Building
Lot Description Cul-De-Sac, Pie Shaped Lot
Foundation Poured Concrete
Architectural Style 2 Storey
Level or Stories Two
Structure Type Brick,Concrete,Stone,Vinyl Siding
Others
Restrictions None Known
Tax ID 82855845
Ownership Private,REALTOR®/Seller; Realtor Has Interest
Read Less Info
Want to know what your home might be worth? Contact us for a FREE valuation!

Our team is ready to help you sell your home for the highest possible price ASAP
GET MORE INFORMATION
Agent






