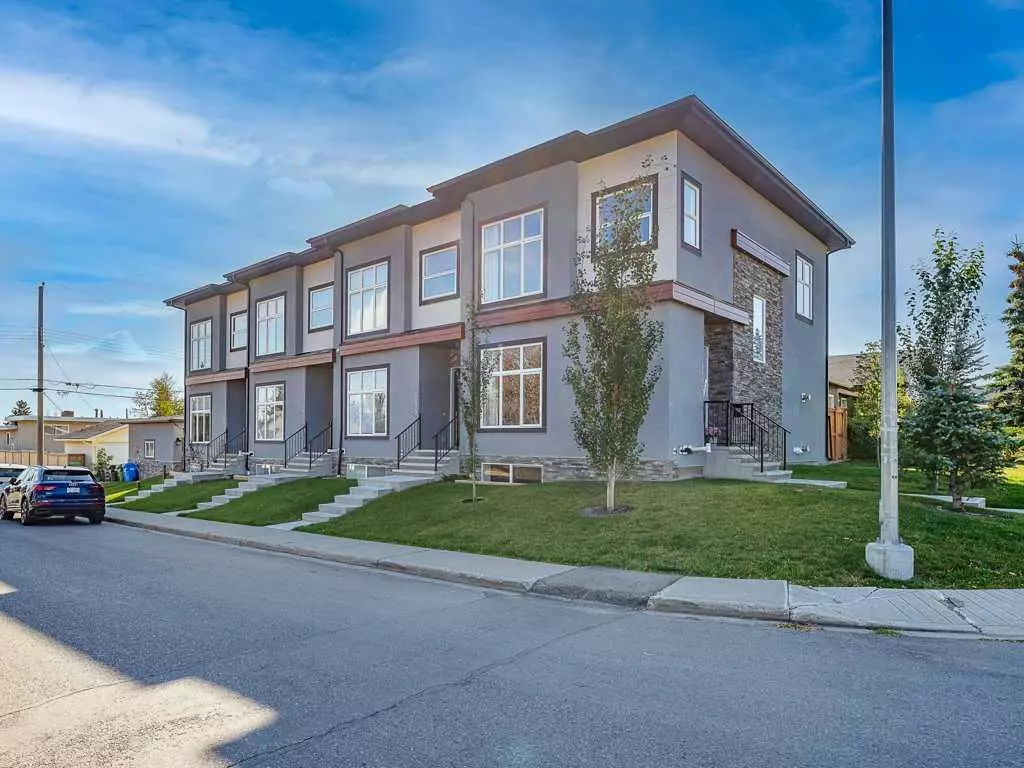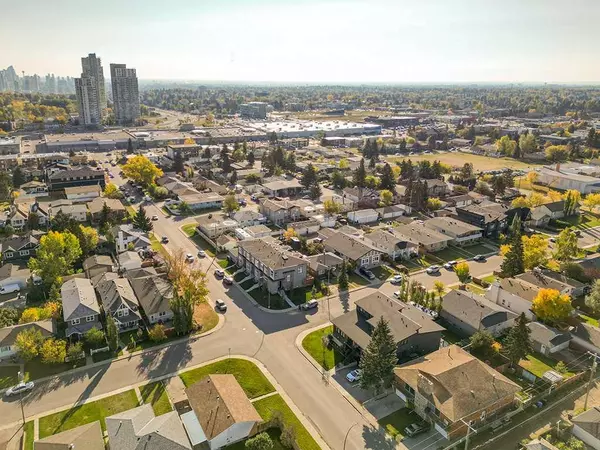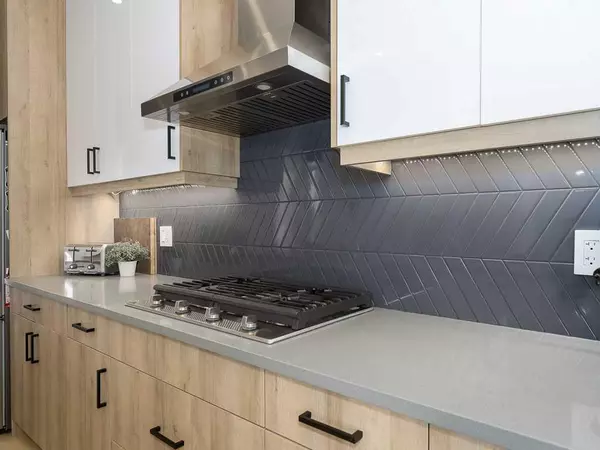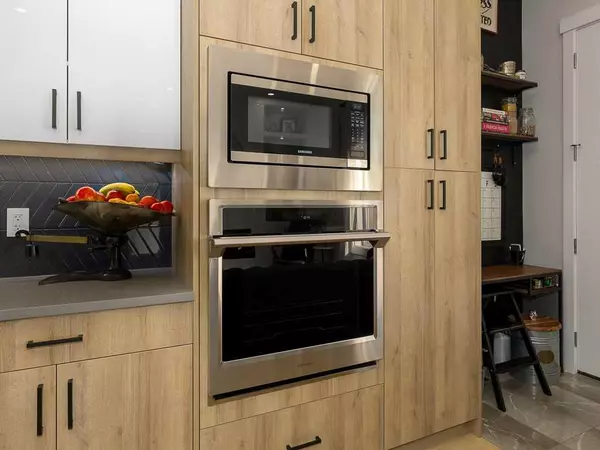$645,000
$650,000
0.8%For more information regarding the value of a property, please contact us for a free consultation.
4 Beds
4 Baths
1,324 SqFt
SOLD DATE : 10/12/2023
Key Details
Sold Price $645,000
Property Type Townhouse
Sub Type Row/Townhouse
Listing Status Sold
Purchase Type For Sale
Square Footage 1,324 sqft
Price per Sqft $487
Subdivision Rosscarrock
MLS® Listing ID A2083001
Sold Date 10/12/23
Style 2 Storey
Bedrooms 4
Full Baths 3
Half Baths 1
Condo Fees $250
Originating Board Calgary
Year Built 2020
Annual Tax Amount $3,220
Tax Year 2023
Property Description
Welcome home! If you've been looking for inner-city luxury this townhouse has it all! This sunny END unit will feel like home the moment you enter the house. You'll be greeted by an open floor plan with a 10' foot ceiling (9' on the second floor and basement), a large walk-in coat closet, tiled entryway, 2 piece bathroom and dining room with Restoration Hardware light fixture. This grand layout is perfect for entertaining. Thoughtfully designed with extra counter space, under cabinet colour changing lights and LED counter lighting. The spacious kitchen offers a long island featuring two-tone cabinetry, quartz countertop, plenty of cabinet space, wired-for security and sound system and wifi operated oven. The living room features a tiled gas fireplace and easy access to the fully fenced, private yard with back deck and air conditioning and detached garage with single, heated parking spot. The upstairs features 3 bedrooms, including primary with a walk-in closet and ensuite retreat. Relax and watch the sunsets from your free-standing, soaker tub and step out onto the heated tile floors. The spacious shower feels like luxury with its rain shower head & multiple jets. The double sinks offer room to stay organized! The upstairs is completed with stacking laundry and main bathroom with quartz countertops and tub/shower. The fully finished basement offers additional living space with a fourth bedroom complete with walk-in closet. There is a 4 piece bathroom, feature tiled fireplace with custom built-ins and wet bar to finish off this space. This home is centrally located on the west end, close to all amenities including shopping and restaurants. The well-maintained condo board is self-managed with low condo fees and great neighbours.
Location
Province AB
County Calgary
Area Cal Zone W
Zoning R-CG
Direction N
Rooms
Basement Finished, Full
Interior
Interior Features Ceiling Fan(s), Crown Molding, Double Vanity, Kitchen Island, No Smoking Home, Open Floorplan, Quartz Counters, Soaking Tub, Stone Counters, Walk-In Closet(s), Wet Bar
Heating Forced Air
Cooling Central Air
Flooring Carpet, Hardwood, Tile
Fireplaces Number 2
Fireplaces Type Gas, Tile
Appliance Built-In Oven, Dishwasher, Dryer, Gas Cooktop, Microwave, Range Hood, Refrigerator, Washer
Laundry Upper Level
Exterior
Garage Single Garage Detached
Garage Spaces 1.0
Garage Description Single Garage Detached
Fence Fenced
Community Features Park, Playground, Schools Nearby, Shopping Nearby, Sidewalks
Amenities Available None
Roof Type Asphalt Shingle
Porch Deck
Exposure N
Total Parking Spaces 1
Building
Lot Description Back Yard, Corner Lot
Foundation Poured Concrete
Architectural Style 2 Storey
Level or Stories Two
Structure Type Concrete,Stucco,Wood Frame
Others
HOA Fee Include Common Area Maintenance,Insurance,Maintenance Grounds,Reserve Fund Contributions
Restrictions Encroachment
Tax ID 83149428
Ownership Private
Pets Description Restrictions, Yes
Read Less Info
Want to know what your home might be worth? Contact us for a FREE valuation!

Our team is ready to help you sell your home for the highest possible price ASAP
GET MORE INFORMATION

Agent






