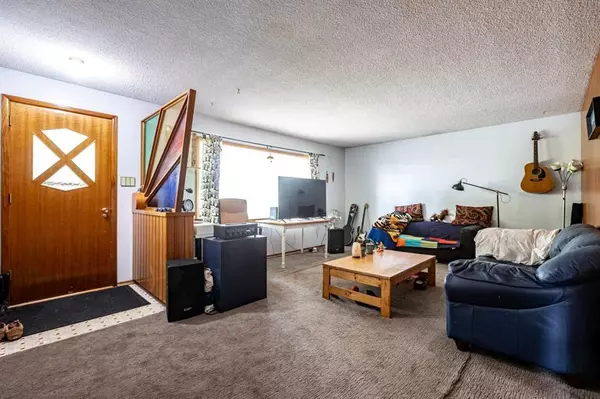$710,000
$729,900
2.7%For more information regarding the value of a property, please contact us for a free consultation.
5 Beds
2 Baths
1,283 SqFt
SOLD DATE : 09/23/2023
Key Details
Sold Price $710,000
Property Type Single Family Home
Sub Type Detached
Listing Status Sold
Purchase Type For Sale
Square Footage 1,283 sqft
Price per Sqft $553
Subdivision Rosscarrock
MLS® Listing ID A2079008
Sold Date 09/23/23
Style Bungalow
Bedrooms 5
Full Baths 2
Originating Board Calgary
Year Built 1960
Annual Tax Amount $3,699
Tax Year 2023
Lot Size 5,855 Sqft
Acres 0.13
Property Description
Whether you are a buyer looking for a residence with Lower-level revenue property or an inner-city builder looking for the perfect property, this is it! Prime R-C2 homesite and centrally located within Rosscarrock. This raised bungalow is 1,283 sq. ft above grade, with 885sq.ft developed down. The upper level features a large front living room, spacious kitchen with eating area, boasting original mahogany cupboards and all appliances. There are three spacious bedrooms on the main floor, all featuring hardwood floors, plus a full 4-pce bathroom. Take a walk downstairs to view the large lower living area with two-bedroom, separate side entrance, extremely large windows, and hardwood flooring! The large lower living room is bright, as is the dining room and kitchen, which also comes with all appliances.
Other features of this home include mahogany doors and trim, both upstairs and down. A teak wood feature wall in main floor living room, hardwood is the flooring for the downstairs living room. Newer double detached garage, fully landscaped property with mature trees and shrubbery. Separate meters for both gas & electrical, two original furnaces. This property is located just one block from bus stops and the LRT. Within walking distance to schools, shopping (Westbrook Mall), restaurants and a short drive to downtown or Mount Royal University! Do not miss this opportunity! Both the upper and lower suites are currently occupied by tenants who are eager to remain in their units.
Location
Province AB
County Calgary
Area Cal Zone W
Zoning R-C2
Direction E
Rooms
Basement Finished, Full, Suite
Interior
Interior Features No Animal Home, No Smoking Home
Heating Standard, Forced Air, Natural Gas
Cooling None
Flooring Hardwood, Linoleum
Appliance Dryer, Electric Range, Refrigerator, Washer, Window Coverings
Laundry In Basement
Exterior
Garage Double Garage Detached
Garage Spaces 2.0
Garage Description Double Garage Detached
Fence Fenced
Community Features Playground, Schools Nearby, Shopping Nearby, Sidewalks, Street Lights
Roof Type Asphalt Shingle
Porch Front Porch
Lot Frontage 14.6
Exposure E
Total Parking Spaces 2
Building
Lot Description Back Lane, Back Yard, Front Yard, Landscaped, Rectangular Lot, Treed
Foundation Poured Concrete
Architectural Style Bungalow
Level or Stories One
Structure Type Stucco,Wood Frame,Wood Siding
Others
Restrictions None Known
Tax ID 82665128
Ownership Private
Read Less Info
Want to know what your home might be worth? Contact us for a FREE valuation!

Our team is ready to help you sell your home for the highest possible price ASAP
GET MORE INFORMATION

Agent






