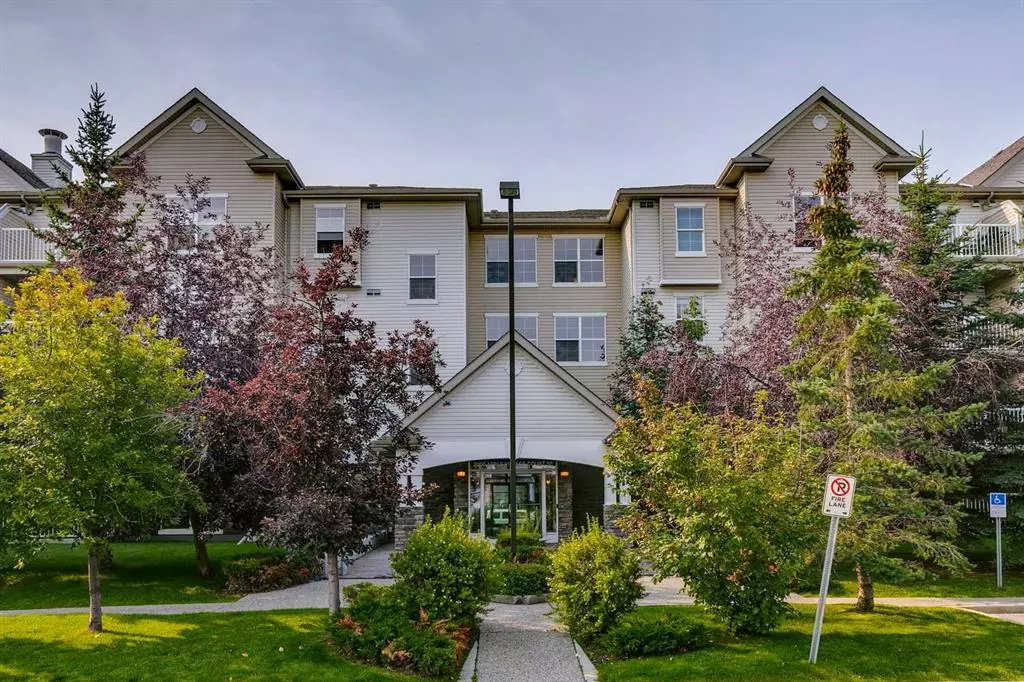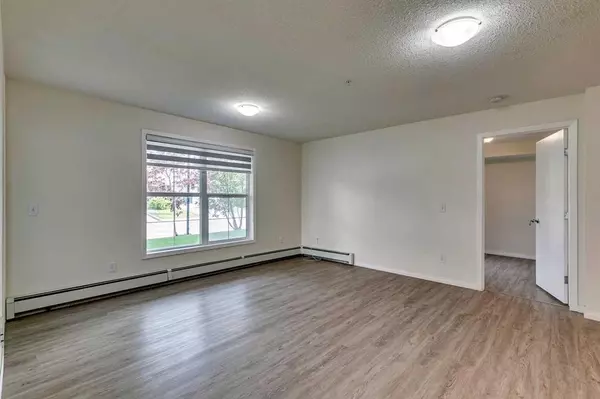$220,000
$219,900
For more information regarding the value of a property, please contact us for a free consultation.
2 Beds
2 Baths
746 SqFt
SOLD DATE : 08/28/2023
Key Details
Sold Price $220,000
Property Type Condo
Sub Type Apartment
Listing Status Sold
Purchase Type For Sale
Square Footage 746 sqft
Price per Sqft $294
Subdivision Applewood Park
MLS® Listing ID A2074548
Sold Date 08/28/23
Style Low-Rise(1-4)
Bedrooms 2
Full Baths 2
Condo Fees $466/mo
Originating Board Calgary
Year Built 2007
Annual Tax Amount $1,018
Tax Year 2023
Property Description
Discover an exceptional two-bedroom condominium nestled in the desirable Applewood Court. Situated on the ground floor, this unit boasts an inviting open concept complemented by fresh vinyl plank flooring, inviting abundant natural light through the large windows. The expansive family room and covered private deck provide a serene space for relaxation. The primary suite has a 4-piece ensuite bathroom and an expansive walk-in closet. A second generously sized bedroom, in-suite laundry, and an additional 4-piece bathroom add further practicality. The well-appointed kitchen showcases modern appliances and ample cupboard space. The property encompasses desirable features such as heated underground parking and a children's playground. Conveniently located near amenities, including Elliston Park and the bustling East Hills shopping mall, this secure building offers bicycle storage and covers heating and water expenses in the condo fees. Seize the opportunity – inquire now.
Location
Province AB
County Calgary
Area Cal Zone E
Zoning DC (pre 1P2007)
Direction N
Rooms
Other Rooms 1
Interior
Interior Features Closet Organizers, No Smoking Home
Heating Baseboard
Cooling None
Flooring Vinyl
Appliance Dishwasher, Electric Range, Microwave, Refrigerator, Washer/Dryer, Window Coverings
Laundry In Unit
Exterior
Parking Features Assigned, Parkade, Stall, Underground
Garage Description Assigned, Parkade, Stall, Underground
Community Features Park, Playground, Schools Nearby, Shopping Nearby
Amenities Available Park, Playground
Roof Type Asphalt Shingle
Porch Patio
Exposure N
Total Parking Spaces 1
Building
Story 4
Architectural Style Low-Rise(1-4)
Level or Stories Single Level Unit
Structure Type Stone,Vinyl Siding
Others
HOA Fee Include Common Area Maintenance,Gas,Insurance,Maintenance Grounds,Professional Management,Reserve Fund Contributions,Trash,Water
Restrictions Pet Restrictions or Board approval Required,Pets Allowed
Ownership Private
Pets Allowed Restrictions, Yes
Read Less Info
Want to know what your home might be worth? Contact us for a FREE valuation!

Our team is ready to help you sell your home for the highest possible price ASAP
GET MORE INFORMATION
Agent






